Ready for action
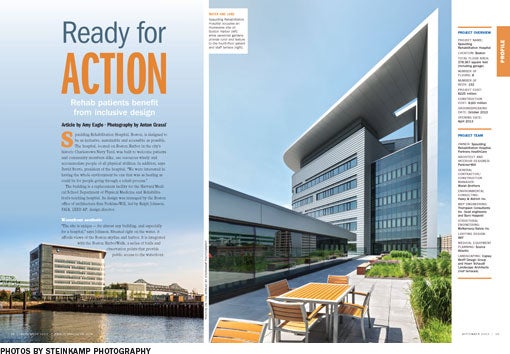
Project Overview
- Project Name: Spaulding Rehabilitation Hospital
- Location: Boston
- Total floor area: 378,367 square feet (including garage)
- Number of floors: 8
- Number of beds: 132
- Project cost: $225 million
- Construction cost: $160 million
- Groundbreaking date: October 2010
- Opening date: April 2013
Project Team
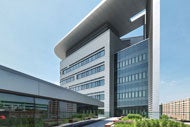
View "Spaulding Rehabilitation Hospital | Boston" Gallery
- Owner: Spaulding Rehabilitation Hospital, Partners HealthCare
- Architect and Interior Designer: Perkins+Will
- General Contractor/Construction Manager: Walsh Brothers
- Environmental Consulting: Haley & Aldrich Inc.
- MEP Engineering: Thompson Consultants Inc. (lead engineers) and Buro Happold
- Structural Engineering: McNamara/Salvia Inc.
- Lighting Design: AKF
- Medical Equipment Planning: Source Atlantic
- Landscaping: Copley Wolff Design Group and Hoerr Schaudt Landscape Architects (roof terraces)
Spaulding Rehabilitation Hospital, Boston, is designed to be as inclusive, sustainable and accessible as possible. The hospital, located on Boston Harbor in the city's historic Charlestown Navy Yard, was built to welcome patients and community members alike, use resources wisely and accommodate people of all physical abilities. In addition, says David Storto, president of the hospital, "We were interested in having the whole environment be one that was as healing as could be for people going through a rehab process."
The building is a replacement facility for the Harvard Medical School Department of Physical Medicine and Rehabilitation's teaching hospital. Its design was managed by the Boston office of architecture firm Perkins+Will, led by Ralph Johnson, FAIA, LEED AP, design director.
Waterfront aesthetic
"The site is unique — for almost any building, and especially for a hospital," says Johnson. Situated right on the water, it affords views of the Boston skyline and harbor. It is integrated with the Boston HarborWalk, a series of trails and observation points that provide public access to the waterfront.
The site informs much of the hospital's design. "Obviously, Boston is a brick town. But on this particular site the things that you notice the most are the infrastructure, the bridges. The boats going by are sometimes even larger than the buildings around them," Johnson says. The facility's gray exterior is evocative of ship-building material. This design not only responds to its surroundings, it allowed for the use of more exterior glass, opening up the building in a way that would not have been possible with traditional brick, he adds.
Development on the waterfront is regulated by the Boston Redevelopment Authority, whose guidelines require buildings to step back somewhat from the water's edge to protect open views. In response to this requirement, the building's mass is divided into two parts. Nearest the water is a three-story section containing the therapy pool and large gymnasium; behind this is an adjacent eight-story bed tower.
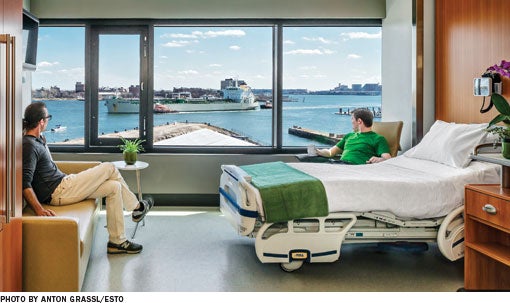
Curves and cubical elements give the building a number of different appearances when viewed from different angles. "Instead of being one big box, it's a series of interlocking sculptural elements that are expressing movement" with respect to the therapeutic process, Johnson says.
The structure doesn't just represent this process, it plays an active role. "We like to think of the building and the site as a therapeutic tool," says Jessica Stebbins, IIDA, LEED AP, associate principal, Perkins+Will. Outdoor therapy spaces including a waterfront garden with ramps and a large terrace off the third-floor gym tie the facility to its environment and the hospital's rehabilitative mission. Even the exterior paving system is designed to provide a therapeutic benefit: The light gray surface is intersected at regular intervals by dark granite bands, to enable patients to measure how far they have progressed around the site and to encourage them to go farther. "Architecture as part of the healing process is really the big idea," says Johnson.
Oak timbers and granite reclaimed during site remediation [see sidebar, Page 22] were used to rebuild the seawall and create a patio and outdoor furniture for the facility. "I thought that was pretty neat," says Storto, of the rehab hospital's ability to restore and make good use of this material during the project.
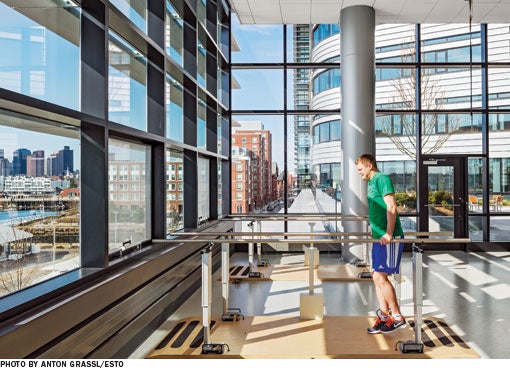
Welcoming design
The hospital entrance is fully accessible, a large improvement over the previous facility, where the main entrance was located up a flight of stairs. This arrangement required people in wheelchairs to use a side entrance where a ramp was located. Now, everyone experiences the hospital in the same way. "That was one of the largest design goals we had for this building," says Stebbins.
To learn how the building could accommodate all users, the design team spent a day maneuvering the existing facility in wheelchairs. This exercise, says Stebbins, gave them a valuable perspective on how to design a building that is accessible from a physical standpoint and promotes inclusivity from a social standpoint.
Due to its location, Spaulding Rehabilitation Hospital is required to maintain public access to the waterfront and much of the building's first floor [see sidebar]. Inclusive design elements ranging from the common entrance to six-foot-wide corridors in administrative areas, which exceed the width required for business occupancy but are easier to navigate in a wheelchair, make it easy for staff members, patients, their families and the public to circulate and interact naturally.
Outdoor views and natural light are emphasized throughout the building. Each patient floor features a multipurpose room with floor-to-ceiling glass that maximizes views from the building. Smaller lounges, designed somewhat like porches, also overlook the water. In the patient rooms, dark color applied to exterior walls helps to frame the view outside.
The large rehabilitation gym is a grand, pavilion-like space surrounded by windows and further brightened by skylights. According to Storto, the open design gives therapists the opportunity to collaborate and patients a chance to see others engaging in therapy at the same time, while the acoustics allow people to have a conversation without raising their voices.
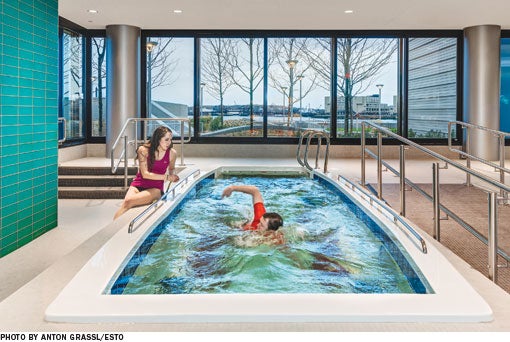
Best possible experience
The hospital opened less than two weeks after the Boston Marathon bombings. At the time, says Storto, "it was comforting to know that these people who just happened to be in the wrong place at the wrong time, victims of a terrorist attack, were going to get the absolute best possible experience," both from Boston's acute care hospitals and for rehabilitation. All patients "should be able to benefit from a state-of-the-art rehab hospital," he says.
Amy Eagle is a freelance writer based in Homewood, Ill., who specializes in health care-related topics. She is a regular contributor to Health Facilities Management.
Sidebar - Sustainable design helps to merge hospital program and place
Sidebar - Design promotes understanding and accessibility
Sidebar - SPEC SHEET




