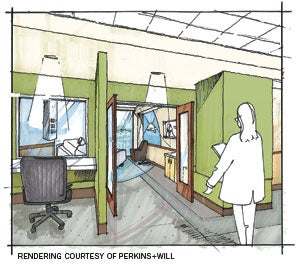Minnesota hospital builds new addition with safety in mind
 Ask health facilities professionals what looms as their largest concern, and many will say "patient and staff safety." Toward that end, hospitals across the country are reviewing and revamping design with safety in mind.
Ask health facilities professionals what looms as their largest concern, and many will say "patient and staff safety." Toward that end, hospitals across the country are reviewing and revamping design with safety in mind.
At St. Cloud Hospital in Minnesota, where a new east addition will open in 2012, safety integration dominates the 320,000-square-foot expansion and 240,000-square-foot renovation.
With conceptual planning at a high level, the project team considered 100 different safety strategies. "We evaluated those and narrowed it down to 52 specific ones that we actually determined we could incorporate into this project," says Rick Hintz, principal architect at Perkins+Will in Minneapolis, the design firm overseeing the project. Of those, 50 will be part and parcel of the final outcome.
Decentralized nursing is among the measures. "You locate the nurses closer to the patients and the point of care, so it increases the effectiveness," says David Larson, director of facility development at St. Cloud-based CentraCare Health System, which owns the hospital. "You do that by creating more open care environments, so that a single nurse may be able to see more than they ever have before."
Outside every two rooms will be a desk "where a nurse can sit, chart, monitor and just observe the patient," Hintz says. A computer and medical supplies will stand to one side of the entryway, while a cabinet for soiled linens and trash will sit on the other. Turned toward the hallway on a 90-degree angle, this alcove won't take up much square footage. Rather, Hintz says, it's a reconfiguration of space.
Evidence has shown that having a nurse nearby reduces the number of patient slips and falls. Another strategy for preventing such accidents hinges on making it easier for patients to reach the bathroom. "We positioned the bathroom on the patients' headwall, so they don't have to cross the room," Hintz says. "We included handrails that they can hang on to and walk themselves into the bathroom." Inside, there will be slip-resistant surfaces.
Infection control also factored into the process. For instance, the team considered carpet and flooring made of vinyl or laminate, ultimately deciding laminate would be easiest to maintain, says Roberta Basol, R.N., M.A., director of intensive and surgical care and clinical practice at St. Cloud Hospital. Also to curb germ proliferation, they opted to install sinks at the entrance to each room.
Other safety measures include private rooms, noise reduction strategies and designing rooms to accommodate lifting equipment.
Creating mock-ups in the design phases eliminated expensive back-tracking. The team used shell space in one of CentraCare's outpatient clinics to re-create their vision of each type of patient room.
"By doing that, you hope there aren't any changes—or minimal changes—in the project once the rooms are completed," says Larson. "When you actually build it, there aren't any surprises."




