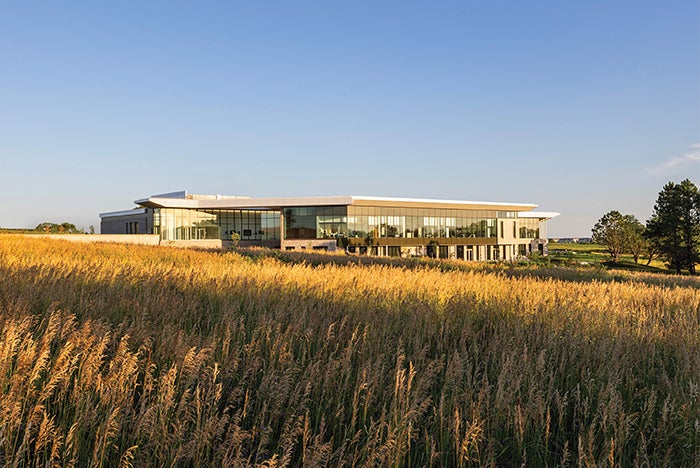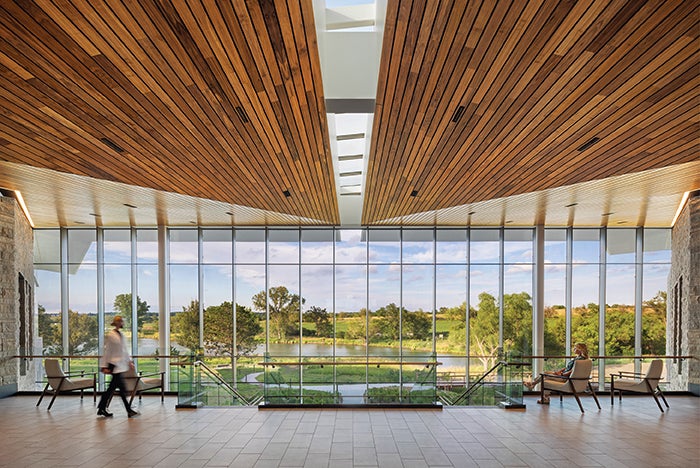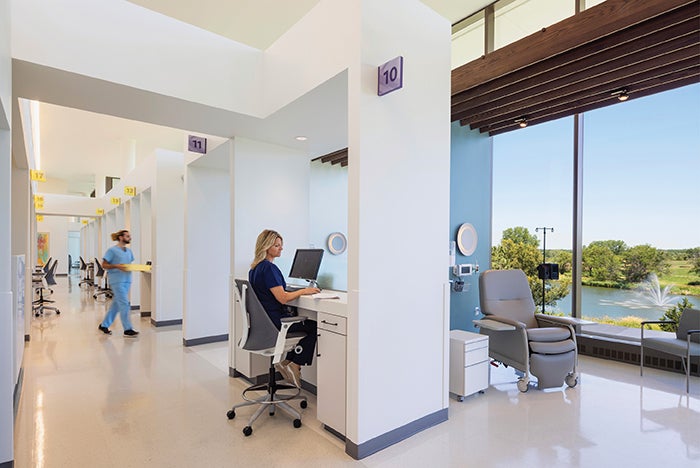Comprehensive care, close to home

The April Sampson Cancer Center is designed to highlight the contours of the surrounding landscape with expansive views.
Image © Albert Vecerka/Esto
In the rural Midwest, a cancer diagnosis can trigger a logistical puzzle for patients and their families. It is not uncommon for people to travel hundreds of miles to see a disparate set of specialists. With the April Sampson Cancer Center in Lincoln, Neb., Ballinger helped Bryan Health and Cancer Partners of Nebraska ease this burden for the more than 75,000 Nebraskans diagnosed with cancer every year. The 130,000-square-foot comprehensive community cancer center consolidates services and offers advanced technology and treatment within a single facility.
Typical of this area of eastern Nebraska’s dissected till plains, the site consists of gently rolling, lightly wooded hills and includes a natural pond. The structure traces the contours of the topography and is built into the slope of the site. Parking and arrival are located on the building’s single-story, uphill western side, while the eastern side is two stories tall with a primarily glass facade. A substantial roof overhang limits glare and solar heat gain.
The building’s lobby is at its narrowest portion and accommodates vertical circulation through elevators and a descending monumental stair with a double-height view of the subtle yet stunning landscape. Warm and inviting interiors reinforce a positive patient experience, supporting the mind, body and spirit of visitors and caregivers while meeting the clinical and operational goals of the program.

Image © Albert Vecerka/Esto
The primary corridors, art alcoves and lobbies were designed as galleries to display art and serve as areas of respite and reflection. Artworks by 16 painters, sculptors and photographers were selected to enhance the curative work underway in the building. Skylights, elevated perimeter ceilings and view corridors are aligned with work and treatment areas to allow daylight and views throughout the building. A perimeter wood slat system adds warmth and creates a more intimate environment for guests.
Patients and caregivers on both levels enjoy views of the landscape, which has been preserved and enhanced to serve not only as a space for patient rehabilitation and staff use but also as an amenity for the community.
Cancer can be a traumatic and persistent illness in which patients endure life-altering diagnosis, iterative and prolonged treatment regimens and, increasingly, life-mending healing. The April Sampson Cancer Center is designed around this continuum of a patient’s experience and strives to enhance the processes of healing by consolidating care and connecting patients to nature

Image © Albert Vecerka/Esto
WANT TO BE FEATURED? Visit the American Society for Health Care Engineering's Architecture for Health Showcase to learn more about participating.




