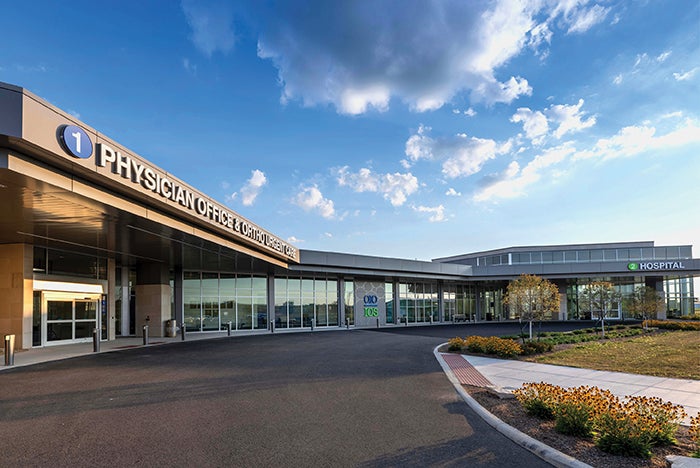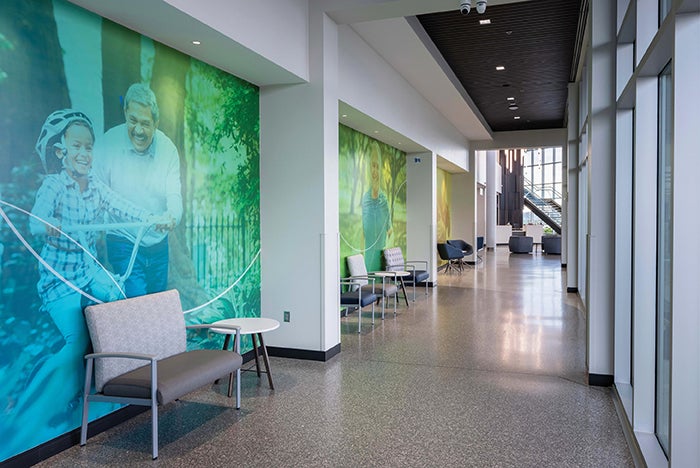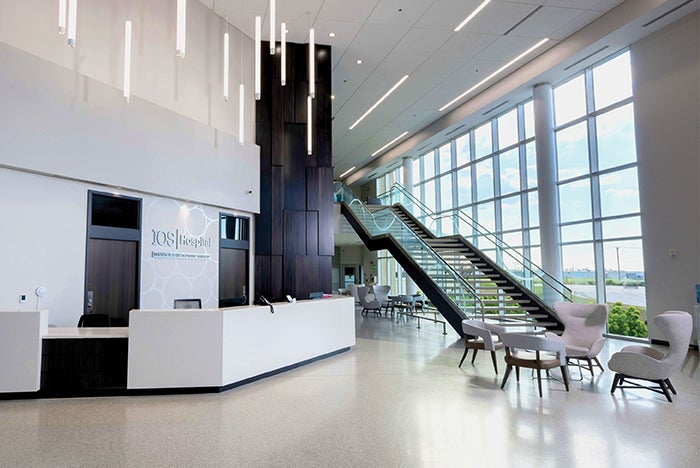A mission-driven modernization

Image credit: BFA Commercial Photography
The entry to the Institute for Othopaedic Surgery’s (IOS’s) expanded and renovated facility begins with a streamlined hospital entrance, where patients are guided to a welcoming reception and registration area. From this point forward, every aspect of the facility is designed with patient comfort, safety and efficiency in mind.
One of the standout features of the new facility is the 28-bed perioperative suite, which offers advanced care before and after surgeries. This suite is complemented by an epidural clinic and an urgent care clinic with X-ray capabilities, specifically designed to address urgent orthopedic conditions.
The patient experience is further enhanced by the inclusion of nine private patient rooms, ensuring privacy and comfort during recovery. Additionally, 15 private observation rooms provide a quiet and safe space for patients requiring closer monitoring. In response to increasing demand, three new state-of-the-art operating rooms were added, positioned adjacent to the existing three, increasing the facility’s surgical capacity.
The facility’s growth also necessitated improvements to support services. To this end, the central sterile services suite has been expanded and renovated with state-of-the-art cleaning and sterilization equipment. The newly equipped lab and pharmacy suites provide essential diagnostic and pharmaceutical services, further elevating the level of care available to patients.

Concourse
Image credit: BFA Commercial Photography
A major aspect of the redesign is the transformation of the building’s exterior. Gone are the outdated, generic facades and mansard roofs, replaced by a modern and expressive design that is not only visually appealing but also symbolizes IOS’s dedication to providing high-quality, cutting-edge health care.
The facility’s redesign goes beyond aesthetics, focusing on improving the overall experience for both patients and health care providers. Increased privacy and improved acoustics create a more comfortable and conducive environment for healing. The thoughtful layout ensures easy access to food and amenities, while cleanliness and comfort are prioritized throughout the space. Additionally, enhanced safety measures have been integrated, making the facility a secure and reassuring place for patients and staff.
This comprehensive redesign not only increases capacity and modernizes the building; it also reinforces the institution’s mission to provide exceptional care with a patient-centric approach

Main lobby
Image credit: BFA Commercial Photography
WANT TO BE FEATURED? Visit the American Society for Health Care Engineering's Architecture for Health Showcase to learn more about participating.




