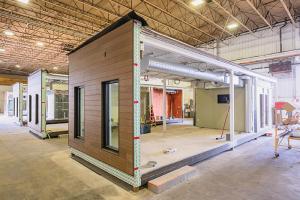Special delivery
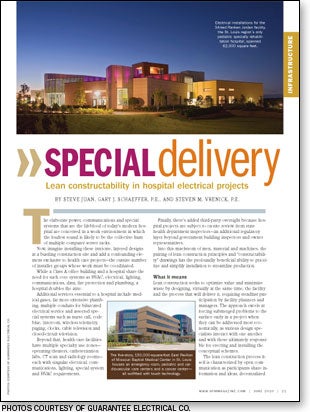 The elaborate power, communications and special systems that are the lifeblood of today's modern hospital are conceived in a work environment in which the loudest sound is likely to be the collective hum of multiple computer server racks.
The elaborate power, communications and special systems that are the lifeblood of today's modern hospital are conceived in a work environment in which the loudest sound is likely to be the collective hum of multiple computer server racks.
Now, imagine installing these intricate, layered designs at a bustling construction site and add a confounding element exclusive to health care projects—the outsize number of installer groups whose work must be coordinated.
While a Class A office building and a hospital share the need for such core systems as HVAC, electrical, lighting, communications, data, fire protection and plumbing, a hospital doubles the ante.
Additional services essential to a hospital include medical gases, far more extensive plumbing, multiple conduits for bifurcated electrical service and assorted special systems such as nurse call, code blue, intercom, wireless telemetry, paging, clocks, cable television and closed-circuit television.
Beyond that, health care facilities have multiple specialty use zones—operating theaters, catheterization labs, CT scan and radiology rooms—each with singular electrical, communications, lighting, special system and HVAC requirements.
Finally, there's added third-party oversight because hospital projects are subject to on-site review from state health department inspectors—an additional regulatory layer beyond government building inspectors and owner representatives.
Into this maelstrom of men, material and machines, the pairing of lean construction principles and "constructability" drawings has the profoundly beneficial ability to prioritize and simplify installation to streamline production.
What it means
Lean construction seeks to optimize value and minimize waste by designing, virtually at the same time, the facility and the process that will deliver it, requiring steadfast participation by facility planners and managers. The approach excels at forcing submerged problems to the surface early in a project when they can be addressed most economically, as various design specialists interact with one another and with those ultimately responsible for erecting and installing the conceptual schemes.
The lean construction process itself is characterized by open communication as participants share information and ideas, decentralized decision-making resulting from the collaborative agenda, and a commitment to delivering "dynamic" value to the client as team members generate solutions to evolving project imperatives and new realities rather than meeting fixed value markers set by an owner at the outset of the project.
While the meaning of lean construction is hard and fast in development circles, the term "constructability" is not. It can refer to a project management technique that during preconstruction evaluates the entire building delivery process from beginning to end to identify and overcome obstacles to timely, on-budget completion. In that application, the constructability process is a virtual twin of the lean construction process. Constructability also can refer to the extent to which the design of a structure makes it easy to build.
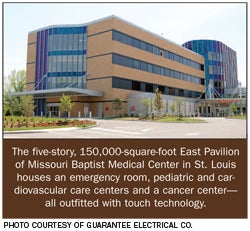 A third common usage—and the version referenced in this article—is a site-specific protocol that aims to optimally integrate construction process preplanning with the realities of daily job-site experience to deliver a successful project.
A third common usage—and the version referenced in this article—is a site-specific protocol that aims to optimally integrate construction process preplanning with the realities of daily job-site experience to deliver a successful project.
While the application of lean construction and constructability are beneficial to clients across all facility sectors, their marriage unquestionably delivers highest and best value in electrical design in the health care setting. That's because hospitals are one of the most challenging facility types for which electrical engineers may design and install power, communications, security and special systems. In fact, they are rivaled only by data centers in the scope and layers of detail.
The life-and-death function of a health care facility explains the need for the intricacy. For instance, the National Electrical Code (NEC) mandates that emergency power to a hospital be divided into four branches—life safety, critical, equipment and fire pump—with all emergency feeders and branch circuits mechanically protected by conduit. The emergency feed is divided this way so the hospital will only lose a portion of its service capabilities if a system short or fault occurs.
The life safety branch feeds the egress lighting and signage for corridors and stairways; fire and medical gas alarms; emergency communication systems; elevator cabs; and automatic egress doors. The critical branch covers task illumination and receptacles in medication prep areas, telephone equipment rooms, nurses' stations/call systems and zones where patients receive general, acute, emergency and intensive care. The equipment branch supplies medical vacuum pumps and air compressors, heating and cooling systems, smoke control, automatic doors and elevators that serve surgical floors. Fire and jockey pumps comprise the fourth branch.
For equally obvious reasons, all patient beds must have access to dual service from one circuit on critical power and a second circuit on normal power. Additionally, medical facilities typically have multiple services coming in from the utility grid plus the obligatory backup generators.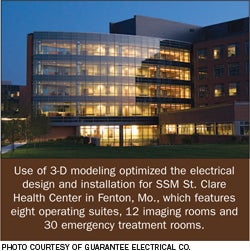
The forward-looking, all-encompassing focus of lean construction excels at clarifying and simplifying the inherent complexity of a health care electrical installation—setting the stage for the daily, semiweekly or weekly application of constructability protocols to keep the electrical installation on track.
Electrical design sequence
How and when do these precepts actually come into play in the design and installation of a circa-2010 acute care hospital? A look at the steps during which such precepts apply includes the following:
Information assembly and fact finding. Following receipt of a letter of agreement and contract award, the electrical designer needs to establish preliminary design criteria by gathering global project schematics such as a site plan from the civil engineer, structural plan from the structural engineer and floor plans from the architect.
Another priority is to gain preliminary information from mechanical, plumbing and fire protection contractors on the system specifications and equipment they are planning to deploy. Information about the electrical requirements of the plethora of diagnostic machines and building systems equipment—automatic gates, elevators, electrically operated doors, signs, trash compactors and kitchen equipment—also are solicited from vendors.
Particularly on a hospital project, the fundamental design of the electrical system, such as number of wires and wire size, is driven by equipment specifications. Some of the key factors evaluated are horsepower, kilowatts, voltage, phase, minimum circuit amps and maximum overcurrent protection.
The designer also must be mindful of which version of the specific electrical codes and standards—such as the International Building Code, International Energy Conservation Code and NEC—the authority having jurisdiction (AHJ) will be enforcing at the project as well as the codes and standards being applied by state health department and fire protection officials. Utility providers, such as power, telephone, cable and network providers, are also engaged and share information about project requirements and timeline targets.
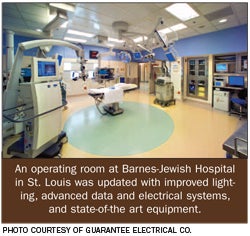 Knowing from day one that an intensely collaborative lean construction methodology will be driving the project compels the electrical specialist to establish cordial working relationships with facility managers and engineers, vendors and peers at the first point of contact. And, as the information assembly and fact-finding phase draws to a close, it also obliges the designer to conduct an initial reality check to determine if the scope of work and pricing parameters in the letter of agreement is within range. Subsequently, it creates an opportunity to solicit additional input from the owner and to apply revisions and additions.
Knowing from day one that an intensely collaborative lean construction methodology will be driving the project compels the electrical specialist to establish cordial working relationships with facility managers and engineers, vendors and peers at the first point of contact. And, as the information assembly and fact-finding phase draws to a close, it also obliges the designer to conduct an initial reality check to determine if the scope of work and pricing parameters in the letter of agreement is within range. Subsequently, it creates an opportunity to solicit additional input from the owner and to apply revisions and additions.
Preliminary design phase. Fittingly, preliminary design starts with a one-line power distribution drawing that locates the electrical arteries of the hospital, calculates projected base power loads and locates such electrical infrastructure as unit substations, generators, transformers, bus ducts, panel boards and auto transfer switches. Also factored in are the location of major power-consuming infrastructure equipment such as chillers, boilers and pumps, as well as the lines that supply them and their output lines and ducts. Gaps where electrical service appears to be insufficient are identified and filled.
The basic plan is then elaborated with secondary arterial detail for the following:
• Interior and exterior lighting;
• Special systems such as fire alarms, security and closed circuit televisions, card key access, medical gases, public address system, nurse calls and telemetry;
• Telephone and data network wiring; and
• Grounding and lighting protection.
Computer-based building information modeling (BIM), in which every conduit, junction box and drainpipe is drawn virtually in three-dimensional detail before permit drawings are completed, is central to the preliminary design phase. It is also central to the best practice of electrical lean construction.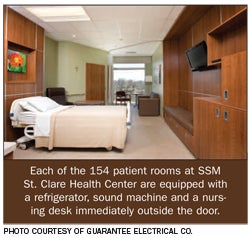
After preliminary electrical and allied plans are reviewed, modified, re-reviewed and refined, the engineer creates and issues permit drawings to the multiple AHJs. Following sign-off from all, final design documents are created, sealed and distributed to involved parties and issued for construction.
Prior to the final major preconstruction step—the preparation of electrical shop drawings—final equipment submittals must be gathered from all vendors and suppliers. Then, computer-aided drafting supports the lean construction process by producing intelligent wire routing diagrams and component connections.
Items that the drawings must account for and put in place include the following:
• Power distribution equipment, including make and model of high-voltage switchgear, unit substations, switchboards, transformers, panels, motor controls and disconnect switches;
• Make and model of generators, automatic transfer switches and accessories;
• All fixtures and lamps;
• All equipment keying the operation
of fire alarms, security and closed-circuit television, card key access, medical gas, public address, nurse call and telemetry systems;
• Lightning protection systems; and
• Specialty devices and medical and service equipment used daily by medical and facility specialists, including examination lights, X-ray viewers, anesthesia machines, ultrasound machines, sterilizers, printers, blanket warmers, kitchen equipment, elevators and fire protection systems as well as basic mechanical and plumbing systems.
Construction phase. As building commences, site-specific constructability protocols emerge to drive the lean construction process. These protocols ultimately take the form of highly detailed electrical constructability drawings that precisely guide craft workers. They are produced on a daily, semiweekly or weekly basis as dictated by the building schedule.
The documents expand upon shop drawings, drilling down to communicate the following:
• Key features of the main electrical distribution system such as the underground raceways that span the hospital campus;
• Below-ground power distribution raceways and foundation block-outs;
• Electrical raceways, sleeves and block-outs for aboveground slabs;
• Concrete equipment pads and bases for lighting poles, fixtures and unit substations;
• In-slab rough-ins for kitchen and large service equipment;
• Support systems for patient rooms and major medical procedure areas such as radiology and computerized tomography (CT) rooms, operating theaters and catheterization labs; and
• Electrical rooms and communication data closets.
The dynamic element of lean construction fully surfaces as construction progresses and the original conceptual plan is enhanced with continuously collected improvement updates from the field. In the electrical realm, these ideas may come from designers, field supervisors and craft workers—literally from the top to the bottom of the production chain.
In areas in which the work product of the building trades intersect—such as above dropped ceilings where electrical infrastructure in cable tray runs needs to peacefully co-exist with fire suppression, mechanical ductwork, specialized piping and supply lines for other support systems—the ideas may come from the ranks of a fellow subcontractor. The result is that Monday's better idea makes its way to Tuesday's constructability work plan.
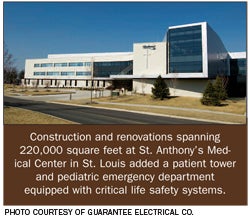 For the electrical trades, constructability plans are often color-coded for easy reference. On a hospital job site, a trade worker would begin the day by reviewing a constructability work plan in which routing for normal equipment and wiring was marked in green; life-safety equipment and wiring in magenta; critical system equipment and wiring in yellow; equipment wiring in cyan; emergency equipment and wiring in red; and medium-voltage equipment and wiring in blue.
For the electrical trades, constructability plans are often color-coded for easy reference. On a hospital job site, a trade worker would begin the day by reviewing a constructability work plan in which routing for normal equipment and wiring was marked in green; life-safety equipment and wiring in magenta; critical system equipment and wiring in yellow; equipment wiring in cyan; emergency equipment and wiring in red; and medium-voltage equipment and wiring in blue.
Understandably, the plans are particularly valuable in areas where electrical work is dense: main and auxiliary electrical rooms, data and telephone rooms, and spaces harboring major power-consuming medical equipment such as magnetic resonance imaging, X-ray machines, CT scanners and other devices.
The simplicity of the color-coded system creates clarity and confidence of installation with electrical craftsmen—a boon to production efficiency. An added bonus is that the constructability diagrams are a handy tool when government and health department inspectors are on-site to perform due diligence. The color-coding makes it easy for them to quickly grasp and evaluate the work they have come to inspect.
Enlightened application
To design and install electrical and allied systems in a health facility will always be an elaborate, technically complex and costly project.
Fortunately, the enlightened application of lean construction principles and constructability protocols can meaningfully mitigate per-square-foot cost and deliver superior quality to any project in the field.
Steve Juan is vice president, preconstruction services at Guarantee Electrical Co. (GECO) in St. Louis; Gary J. Schaeffer, P.E., is special projects engineer, president emeritus, at GECO; and Steven M. Vrenick, P.E., LEED AP, is senior design engineer at GECO. They can be reached at steve.juan@geco.com, gary.schaeffer@geco.com and steven.vrenick@geco.com.
| Sidebar - The power of lean constructability in the field |
| Particularly in hospital construction, "do-overs" and squandered time create serious budget overruns. The following examples demonstrate the power of lean construction methodology and various constructability protocols to produce favorable outcomes for the owners of health care facilities: • Replica patient room produces focused feedback from owner. The lean construction project team assembled to produce the first new acute care hospital built in its city in 30 years struck on the idea of building a real-life replica of the virtual patient room it helped create in a computer-aided drafting design program. The room became a project-long reference point for the owner. Before potential changes to room design, finish and electrical/mechanical/special system infrastructure were instituted, they were physically deployed in the room—engendering timely, decisive feedback from the owner. • Hospital cuts cost of addition by 7 percent. It was necessary to disturb the main power feed of a small community hospital to accommodate a building addition. A three-dimensional, computer-aided preconstruction design providing the plan, isometric and elevation views of new and existing switchgear, and underground and overhead conduit routing produced savings of 7 percent, primarily by cutting the number of craftsman hours that would have otherwise been required in the field. • Hospital saves $300,000 on patient tower. Applying the collaborative and continuous improvement tenets central to lean • Constructability sends a hospital underground. A major urban hospital needed a new patient tower to literally serve as a bridge between a pair of bookend patient towers built decades before. The bridge tower needed to be built on a very tight budget. Preconstruction constructability analysis enabled the project team to conclude that extensive underground service to the new tower was the only practical way to achieve functionality and budget goals. The facility engineer concurred. • Bigger is better for major hospital. Another major urban hospital sought to add a new patient tower, eight operating rooms and 11 special procedure rooms and to refurbish 16 operating rooms. Constructability analysis revealed that a plan to simply patch added capacity to the hospital's power plant would prove inadequate over the long term. The analysis ultimately convinced the owner to invest more capital short-term in a robust and comprehensive power solution projected to generate significant long-term savings. |




