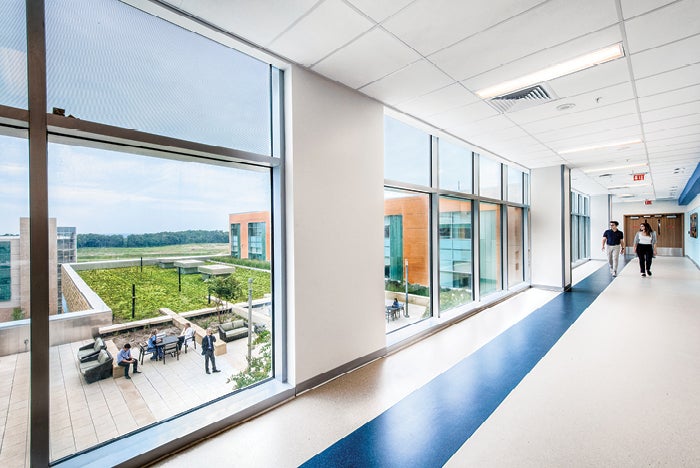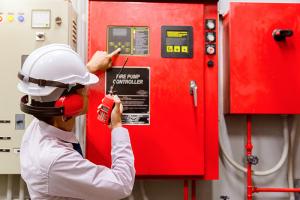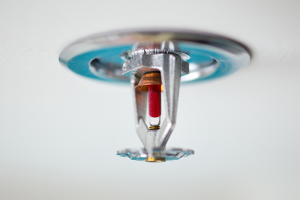Change is in the air with updates to ventilation standard

ASHRAE/ASHE Standard 170 aims to enhance air quality within health care facilities.
Image by ©CallisonRTKL and taken at Adventist White Oak Medical Center in Silver Springs, Md.
In addition to death and taxes, health facilities professionals cannot escape the constant march of change in the standards they use. Whether one looks at standards put out by the National Fire Protection Association, Facility Guidelines Institute (FGI) or ASHRAE, it’s a safe bet that they will always be changing.
This summary is meant to keep professionals aware of the changes that are happening in the American National Standards Institute (ANSI)/ASHRAE/American Society for Health Care Engineering (ASHE) Standard 170-2017, Ventilation of Health Care Facilities, which is the road map for designers and health facility operators across the nation.
It is also integrated into by reference and provided in the FGI volumes, thanks to a long-standing relationship with ASHE and also with the FGI.
Continuous maintenance
Standard 170 is a continuous maintenance standard, which means that the committee is a standing committee and works on considering changes to the standard all the time. This contrasts with some other standards, in which a committee is assembled, standards are updated and then the committee is disbanded. Standard 170’s continuous process allows the committee to be more adept at addressing technology and other functional changes.
The standard is changed by addenda, which are voted on by the committee. It is not uncommon for the committee to work on a proposed change as a work group first, then seek input from the whole committee before putting the addendum draft before the committee for a final approval. Building consensus, listening to input from all committee members and reaching out to experts in the industry are key methods for ensuring the committee’s efforts are heading in the right direction.
Once an addendum is approved by the committee, the ANSI/ASHRAE process ensures the further opportunity for public input as the addendum is posted on the ASHRAE website for 30 to 45 days for anyone to offer comments about the proposed change. The committee is tasked by the ASHRAE standards process to review and consider all input and encourages that the committee work to resolve comments whenever possible based on aligning the goals of the committee and the public comments. Any changes to the addendum are again issued for public review and the cycle continues.
Resources
Ultimately, the committee approves a fully vetted addendum for publication, where it can be found on the ASHRAE website under the “Standards Addenda” section. When any ASHRAE standard is republished, usually on a multiple year cycle, all the addendum is integrated into an existing standard, and the process of creating an addendum to the standard starts anew.
Twenty-five addenda were issued to Standard 170-2008, referenced in the 2012 edition of the National Fire Protection Association’s NFPA 99, Health Care Facilities Code, and 12 have been issued to Standard 170-2013, referenced in the 2014 edition of the FGI Guidelines. Moreover, there are currently some of the largest proposed changes to the document being reviewed by the committee.
In addition to continuous maintenance proposals (CMPs), the Standard 170 standing standard project committee conducted a complete assessment to determine the factual-based evidence behind every line of the standard. This document, called “Academic Research to Support Facility Guidelines Institute & ANSI/ASHRAE/ASHE Standard 170-2013” and available to ASHE members through the ASHE Resource box on page 32 of this article, has opened a lot of eyes with regards to the reasoning and intent of the standard.
Upcoming changes
Addendums recently passed or under consideration cover a number of changes as they relate to ventilation applications and technologies.
Proposed Addendum p, for instance, will prove to be most useful for health care engineers implementing variable air volume strategies within health care applications. Specifically, this addendum will add an additional column to Table 7.1 that will indicate which spaces are allowed to have unoccupied turndown of the ventilation system. Most notably, emergency department public waiting areas, emergency service triage areas, emergency department decontamination rooms and patient toilet rooms will all not be allowed to have unoccupied turndown.
Normative note (ee) has been added under Table 7.1 and will apply to numerous different spaces that allow unoccupied turndown. Normative note (ee) is proposed to read: “If this space utilizes unoccupied turndown, it shall include time-delay controls such that turndown does not occur for the first 20 minutes after the space becomes unoccupied.” (The 20-minute delay approximates the time required for 90% reduction in airborne contamination at six air changes per hour, assuming perfect mixing). Overall, proposed Addendum p will look to serve as a game-changer for reducing the energy use intensity of health care facilities and will be utilized by engineers striving for energy efficiency.
Proposed Addendum q aims to increase cohesion between ASHRAE standards by revising the Title, Purposes, Scopes of Standard 170. Specifically, Standard 170 no longer infers within the scope that comfort is accomplished by complying with the standard, as comfort is deferred to Standard 55.
A change that will be easily visible is shifting the filter requirements within the standard. In lieu of the filtration requirement being located directly in Table 6.4 and applied to the various space designations, the filtration requirements will now be found within Tables 7.1, 8.1 and 9.1. This will accommodate a targeted application of filtration requirements to each individual space to help alleviate confusion. Additionally, minimum filter efficiencies are defined as MERV-A. These changes combined are identified as Addendum a.
Proposed Addendum c will be taking a page out of ASHRAE 62.1 Section 5.16 and adopt air classifications as an informative appendix to Standard 170. Overall, there will be four separate air classifications with Class 4 having the highest risk of contaminants and Class 1 having the least risk of contaminants. The general breakdown follows (with additional clarifications and exceptions not listed):
- Class 4. Spaces in Section 6.3.2.1.
- Class 3. Spaces requiring 100% exhaust per Tables 7.1, 8.1 and 9.1.
- Class 2. Spaces requiring negative pressure but not 100% exhaust.
- Class 1. All other spaces.
Overall, Addendum c aims to more clearly define and prevent the recirculation and transfer of air under many conditions from spaces with higher air classifications to spaces with lower air classification.
Addendum d is a proposed addendum to redefine acceptable air intake separation distance. Through research, it was identified that no justification was plausible for a blanket statement to require a minimum of 25 feet of separation between an outside air intake and any contaminant. The proposed Addendum d would provide a table requiring specific separation distances between varying objects and the outside air intakes, similar to the table provided in 62.1. Most notable are some of the following minimum separation distances:
- Required exhaust from Section 6.3.2.2 or Class 4 air exhaust/relief outlets: 30 feet
- Plumbing vents terminating less than 3 feet above the level of the outside air intake: 20 feet
- Plumbing vents terminating at least 3 feet above the level of the outdoor air intake: 6 feet
Additionally, Addendum d proposes to provide basic air balance requirements and an outside air requirement for a building exceeding the quantity of exhaust air, unless otherwise approved by an authority having jurisdiction (AHJ) or required for a process consideration.
Addendum e is written to improve the flow of the standard by relocating the planning requirements that are currently near the back of the standard nearer to the front. This is proposed to make the standard more user friendly and easier to implement by putting sections in the same order a health care facility is designed. This is specifically in regards to undertaking big-picture planning of a project prior to designing the small details.
Additionally, Addendum e indicates the owner and the design team shall determine if and under what conditions the existing HVAC system can be utilized during construction to accommodate temporary HVAC without compromising patient safety.
Proposed Addendum i has been added to accommodate water requirements for adiabatic atomizing humidifiers. Specifically, water temperature is required to be maintained to control the limits of a legionellosis risk management plan. Additionally, water purity shall meet or exceed potable water standards at the point where it enters the ventilation system, space or water vapor generator.
During committee discussions, it was agreed that ASHRAE/ASHE Standard 170 should be the standard and industry resource that addresses health care in every form and format. With the intent of aligning 170 better with FGI, Addendum j will serve as a critical proposed addendum that aims to redefine the ventilation requirements for outpatient spaces.
When Section 8, including Table 8.1, was added to ASHRAE/ASHE Standard 170, it included numerous spaces and requirements that were not applicable to outpatient spaces and appeared to match sections of chapter 7 and Table 7.1 identically without warrant. Addendum j cleans up these portions of Standard 170, while removing the inapplicable spaces and notations and adding more appropriate space types that were not previously included. Additionally, to streamline the requirements between ASHRAE/ASHE Standard 170 and FGI, the FGI specific code reference is now indicated adjacent to the space type. The following are some most notable modifications:
- Laser eye room was added.
- Class 1, 2 and 3 imaging rooms as defined by FGI were added.
- Cancer treatment area was added.
- Pharmacy spaces now reference USP <800> in addition to USP <795> and <797>.
- Minimum filter efficiencies are now defined.
Longer-term issues
Click to enlarge image
In addition to these changes, some longer-term issues are in their initial stages.
For instance, the Standard 170 committee recently submitted an application to the ASHRAE standards committee to approve the development of a new Operations Guideline for Ventilation for Health Care Facilities. The guideline would be developed by input from Standard 170, ASHRAE’s Technical Committee on Healthcare (9.6) and ASHE co-sponsors.
It has been noted that AHJs and certifiers are using the HVAC requirements listed within the standard as restrictions for regulating the operation of HVAC equipment. Unfortunately, that was never the intent of the Standard 170 committee. Most notably, this comes up on the temperature ranges that are located within Table 7.1. Often, it is misapplied that all spaces indicated on Tables 7.1, 8.1 and 9.1 must remain within the temperature range indicated within the table. However, the range only represents the parameters to which a designer is to plan the rooms to be capable of operating within.
To combat this issue, a separate guideline for operations manual would provide an operational standard in addition to Standard 170 serving as the design standard. This will allow organizations and AHJs to have a separate operational manual to reference for operating a health care facility. The industry recognizes the fact that ASHRAE/ASHE Standard 170 was never meant to be an operational standard, but a clear resource specifically developed to address this matter is worth having.
The second major topic that is at a very early onset is the alignment of ASHRAE/ASHE Standard 170 with the 2019 USP Compounding Compendium, specifically including USP General Chapters <795> Pharmaceutical Compounding – Nonsterile Preparations; <797> Pharmaceutical Compounding – Sterile Preparations; and <800> Hazardous Drugs – Handling in Healthcare Settings.
With the delayed enforcement of the 2019 version of USP approaching, designers and owners have been rapidly working to upgrade and confirm compliance. To streamline a health care HVAC designer’s process, the ASHRAE/ASHE Standard 170 committee is researching the best approach for consolidating the USP HVAC requirements within the ASHRAE/ASHE Standard 170 document to provide a consolidated document.
The third major topic that has been discussed and researched heavily but is at the early stages is aligning the operating room (OR) and interventional imaging requirements between FGI and ASHRAE. Currently, an OR work group exists to help define the HVAC requirements of these spaces. Previously, the usage of anesthetic gases helped to drive and define the design of these rooms; however, it has been determined that it is not the most practical approach and does not always make sense based on the type of patients the room is being utilized on.
Most notably, anesthetic gases could be utilized as an analgesic or anxiolytic to reduce the stress a patient had during a diagnostic imaging procedure in lieu of full sedation for an invasive procedure. Therefore, a direct correlation cannot be made based on the usage of anesthetic gases alone and the level of ventilation requirements within a room.
Additionally, the FGI has developed Class 1, 2 and 3 level classifications for imaging spaces to better distinguish the uses and acuity level of activities in these spaces. Users should expect to see this breakdown appear in a future addendum on this subject.
A common goal
All of the committee members, non-committee members, interpretation request submitters, CMP writers and volunteers who have participated in the meetings have helped craft all of the proposed addenda. By working together with a common goal, the standard is truly being continuously enhanced for the better.
Aaron L. Johnson, PE, LEED AP BD+C, is a principal at TLC Engineering Solutions, Orlando, Fla., and a nonvoting member of the ASHRAE Standard 170 committee; and Michael P. Sheerin, PE, LEED AP, is CEO and chair of TLC Engineering Solutions as well as a founding member and current chair of the ASHRAE Standard 170 committee. They can be reached at aaron.johnson@tlc-eng.com and michael.sheerin@tlc-eng.com.




