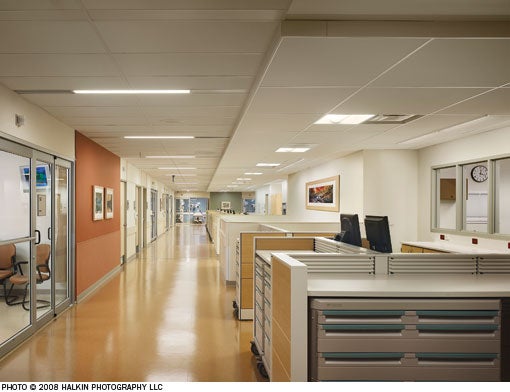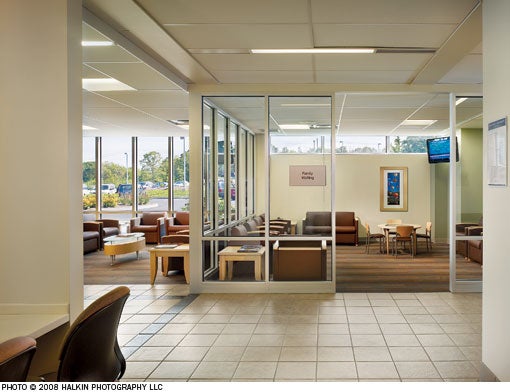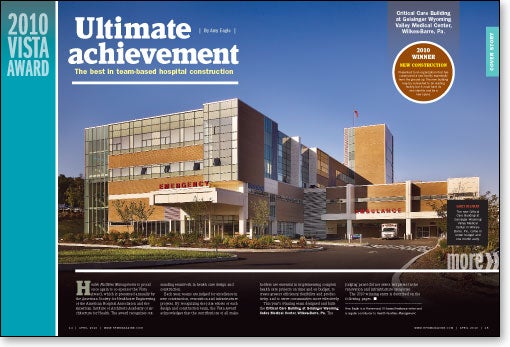Ultimate achievement
Project specs
Project Critical Care Building at Geisinger Wyoming Valley Medical Center
Location Wilkes-Barre, Pa.
Number of square feet 175,000
Number of beds 55
Project budget $60 million
Project cost $58 million
Start date December 2005
Completion date September 2008
Team Members
William J. Gladish, AIA, director of construction, owner facilitator—administration, Geisinger Health System
David S. Stellfox, project coordinator, owner facilitator—on-site, Geisinger Health System
Aran A. McCarthy, AIA, principal, architectural/design team project manager, Francis Cauffman
Mark E. Silks, P.E., lead engineer, MEP engineer, Ram-Tech Engineers
George C. Anthony, RLA landscape architect, civil engineering team project manager, Borton-Lawson
Bruce J. Becker, senior project manager, construction manager, Alvin H. Butz Inc.
Health Facilities Management is proud once again to co-sponsor the Vista Award, which is presented annually by the American Society for Healthcare Engineering of the American Hospital Association and the American Institute of Architects Academy of Architecture for Health. The award recognizes outstanding teamwork in health care design and construction.
Each year, teams are judged for excellence in new construction, renovation and infrastructure projects. By recognizing the joint efforts of each design and construction team, the Vista Award acknowledges that the contributions of all stakeholders are essential in implementing complex health care projects on time and on budget, to create greater efficiency, flexibility and productivity, and to serve communities more effectively.
This year's winning team designed and built the Critical Care Building at Geisinger Wyoming Valley Medical Center, Wilkes-Barre, Pa. The judging panel did not select recipients in the renovation and infrastructure categories. The 2010 winning entry is described on the following pages.
In speeches to the American Medical Association and others, President Obama praised Geisinger Health System for giving patients high-quality care at below-average costs. Teamwork is what enables the rural Pennsylvania health system to provide excellent, efficient care, say Geisinger representatives. The organization brought this same spirit of cooperation to creating its new Critical Care Building at Geisinger Wyoming Valley Medical Center, Wilkes-Barre, Pa., winner of the 2010 Vista Award for New Construction.
The Vista Award recognizes exceptional teamwork in health care design and construction. It is presented each year by the American Society for Healthcare Engineering (ASHE) of the American Hospital Association (AHA) and the American Institute of Architects Academy of Architecture for Health (AIA/AAH); Health Facilities Management is a proud co-sponsor of this award. To be considered in the new construction category, projects must be built essentially from the ground up, with a separate identity from adjoining structures.
Identity transformation
The 55-bed, 175,000-square-foot Critical Care Building increased the size of the Geisinger Wyoming Valley Medical Center campus by 50 percent, transforming a community medical center into a regional institution. It received a Silver Leadership in Energy and Environmental Design (LEED) certification from the U.S. Green Building Council and Level 2 trauma accreditation. The building's advanced features include 12 new operating rooms, seven of which are special procedure rooms for heart, endovascular, neurological, orthopedic and robotic surgery, with custom infrastructure to allow for future technology upgrades. The building was completed under budget and ahead of schedule. "Also, the quality of the work is very good," says William J. Gladish, AIA, Geisinger director of construction.
 |
| BUILT TO FLEX The team designed the emergency department as a series of pods, which allows the hospital to close part of the department on days when volume is low. |
This level of achievement is directly related to the health system's culture of collaboration, says Aran A. McCarthy, AIA, project manager, a principal with the Philadelphia office of architecture firm Francis Cauffman. "Every aspect of the project was improved because of this culture, this team approach. It improved the overall design, construction, schedule and cost."
The health system took this approach for a simple reason. "We wanted to be successful," says Gladish. "We've learned over a period of years that adversarial relationships don't work very well."
Team building
The design and construction team was established early, to gain the benefits of all team members' expertise throughout the project.
Together, Geisinger and Francis Cauffman selected the building's construction manager, Alvin H. Butz Inc., Allentown, Pa. Both Francis Cauffman and Alvin H. Butz are closely aligned with
Geisinger's philosophy of collaboration.
All participants—owner, architect, engineers, construction manager and major sub-contractors—held biweekly meetings, which the team members described as "spirited." According to McCarthy, the health system was receptive to ideas from everyone. "We came to it without any fear of reprisal. Every aspect, from the design to the construction, was handled without any fear, which is the correct way to execute projects of this complexity," he says.
 |
| 'LEEDING' THE WAY Great expanses of glass that allow natural sunlight to penetrate the waiting areas and 75 percent of the interior spaces helped the facility achieve LEED Silver certification. |
"There was a lot of trust between all the players, and discussions were always open," says Gladish. He felt it was important for the health system to take leadership responsibility and create an environment where actions were not driven by fear of litigation. "We wanted to dispel or pre-empt the destructive, 'prelitigious' behavior that has become commonplace in today's construction process," he says.
Geisinger sought to provide a fertile work environment that was mutually beneficial; this included a shared risk contract. Team members were encouraged to discuss potential problems and solutions openly and honestly. Gladish notes, "You may think you have an insurmountable problem, but when you share it with people, most often someone has a suggestion that allows the problem to be minimized or diminished."
Fast track
The team pulled together to tackle major schedule and budget challenges from nearly the start of the project. Early in the conceptual stage, an abandoned coal mine was discovered beneath the initial site, forcing the building to be redesigned for a new location. Dividing the project into phases to fast track land development approval and the permitting process helped make up lost time.
With the construction manager and mechanical, electrical and plumbing contractors on board early, construction was able to begin just six and a half months from the start of schematic design, with the final design only 60 percent complete. Bruce J. Becker, senior project executive for Alvin H. Butz, says analysis completed by his firm and Geisinger shows the facility was occupied four and a half months sooner than it would have been had the project been executed on a design-bid-build basis. According to Gladish, the early purchase of materials also resulted in substantial cost savings at a time of dramatic price escalations related to an unstable commodities market.
Value engineering
Refinements to the mission of the hospital campus during the preconstruction phase led to major changes in the scope of the project. These included building a connecting link to the existing intensive care unit, more than doubling the size of the central sterile storage room, adding two floors to the bed tower link, creating a doctors' on-call suite, renovating medical-surgical patient rooms and upgrading elevators and technology. While the scope expanded, the budget remained fixed. As a result, the project was projected to be 10 percent over budget by the start of construction.
"The whole team had to roll up their sleeves and figure out how to meet the mission of the campus while maintaining the budget. You really need the formation of the complete team in the early stages to be able to do that," says Becker.
Two local contractors partnered on the facility's mechanical and electrical systems, at a cost 10 percent less than bidding out the work. Other savings were realized by simplifying connections, reducing rough-in requirements for shelled floors and making significant changes to the exterior wall system. The team discovered $3.5 million in value engineering strategies, more than offsetting the initial $3.3 million projected budget overage.
Responsive scheduling
Six months before the project was scheduled for completion, Geisinger medical staff asked the team to finish construction early to accommodate an anticipated spike in the community's need for the new facility, particularly the operating rooms.
Over a period of three weeks, the team "held a series of very intense meetings to determine how to meet Geisinger's request," says Becker. These meetings were led by David S. Stellfox, Geisinger project coordinator.
The team was able to adjust the schedule to allow the hospital to begin installing medical equipment four months before construction was done.
Rather than complete the entire building and life-safety inspections process before moving in equipment, they developed a phased plan for turning the new facility over to the hospital on a room-by-room basis.
The new schedule shaved three weeks off construction and a week off the time planned for equipment installation. A second construction shift was added to manage the accelerated pace.
"The tough part was [that] the OR design was the last of the information to be provided because of all the latest technology and advanced equipment that was involved, and that was the first part of the building that they needed," Becker explains. Finishing the operating rooms first provided time for hospital staff to get the equipment up and running and to work out any issues before scheduling surgeries for the new space.
The shared risk contract allowed the schedule to be altered significantly without change orders devastating the budget. Becker says the team was able to respond well to changing community needs because the groundwork had already been laid for managing problems as a group. "That's really key," he says.
In the end, patients' needs were met and a month of booked surgeries offset the additional construction cost.
The project team worked together to arrange the overall construction schedule around hospital operations. Shelled space on the fourth floor was built out as an intensive care unit after the first three floors of the facility were operational. These floors include the special procedure operating rooms, which are located directly below the area where the intensive care unit was constructed.
To reduce the possibility of surgeons being disturbed by the construction noise, the majority of the intensive care unit work was scheduled to be performed between 6 p.m. and 3 a.m. Painting, flooring and finishes were completed during the first shift to minimize disruptions.
Partnering approach
According to Gladish, every health care design and construction project would be best served by a partnering approach, especially given the complexity of hospital buildings and ever-changing medical technologies.
He believes collaboration reduces the errors and frustration that inevitably come with difficult jobs, and can result in faster project delivery, superior design and better value. "It just makes for a better environment," he says. "It's the way you wish all projects could be executed."
"The Critical Care Building was built with a dedicated team, and it was built with good old-fashioned values of integrity, trust and respect," says Becker. "Meeting the goals of the business plan was just fantastic, but it was more than that. People in the end felt good about what they did."
Amy Eagle is a Homewood, Ill.-based freelance writer and a regular contributor to Health Facilities Management.





