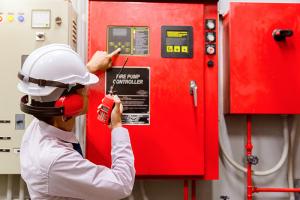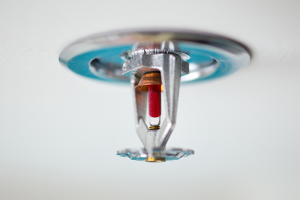Island of stability
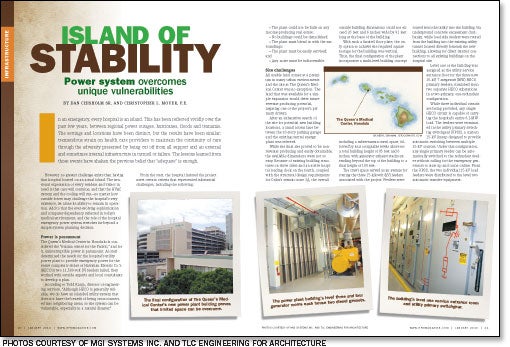
In an emergency, every hospital is an island. This has been reflected vividly over the past few years, between regional power outages, hurricanes, floods and tsunamis. The settings and locations have been distinct, but the results have been similar: tremendous strain on health care providers to maintain the continuity of care through the adversity presented by being cut off from all support and an external and sometimes internal infrastructure in turmoil or failure. The lessons learned from those events have shaken the previous belief that "adequate" is enough.
However, no greater challenge exists than having that hospital located on an actual island. The irrational expectation of every resident and visitor in need is that care will continue, and that the HVAC system and the cooling will run—no matter how outside forces may challenge the hospital's very existence, let alone its ability to remain in operation. Add to that the ever-evolving sophistication and computer-dependency reflected in today's medical environment, and the role of the hospital emergency power system stretches far beyond a simple system planning decision.
Power is paramount
The Queen's Medical Center in Honolulu is considered the "trauma center for the Pacific," and for it, uninterruptible power is paramount. As staff determined the needs for the hospital's utility power plant to provide emergency power for the entire complex if either of Hawaiian Electric Co.'s (HECO's) two 11,500-volt (V) feeders failed, they worked with outside experts and local consultants to develop a plan.
According to Todd Kanja, director of engineering services, "Although HECO is generally reliable, we do have an islanded utility system that does not have the benefit of being cross-connected into neighboring areas, so the system can be vulnerable, especially in a natural disaster."
From the start, the hospital insisted the project meet certain criteria that represented substantial challenges, including the following:
- The plant could not be built on any income-producing real estate;
- No buildings could be demolished;
- The plant must blend in with the surroundings;
- The plant must be easily serviced; and
- Any noise must be indiscernible.
Site challenges
All usable land comes at a premium in many urban environments and the site at The Queen's Medical Center was no exception. The land that was available for a simple expansion would deter future revenue-producing potential, negating one of the project's primary drivers.
After an exhaustive search of the site for potential new building locations, a small access lane between the 10-story parking garage and the existing central energy plant was selected.
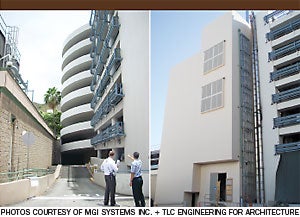 |
| LEFT: A small access lane between the parking garage and existing central energy plant called for an innovative power plant solution. RIGHT: The final configuration of the building incorporates a multi-level building concept that includes a subterranean crawl space and four occupiable levels. |
While the final site proved to be non-revenue producing and easily obtainable, the available dimensions were not so easy. Because of existing building structures on three sides and an active hospital loading dock on the fourth, coupled with the structural design requirements for Oahu's seismic zone 2A, the overall outside building dimensions could not exceed 20 feet and 6 inches wide by 92 feet long at the base of the building.
With such a limited floor plate, the only option to achieve the required square footage for the building was vertical. Thus, the final configuration of the plant incorporates a multi-level building concept including a subterranean crawl space, followed by four occupiable levels above for a total building height of 85 feet and 6 inches, with generator exhaust stacks extending beyond the top of the building to a final height of 100 feet.
The crawl space served as an avenue for routing the three 15-kilovolt (kV) feeders associated with the project. Feeders were routed from the utility into the building via underground concrete encasement ductbanks, while load side feeders were routed from the building into the existing utility tunnel located directly beneath the new building, allowing for direct interior connections to all existing buildings on the hospital site.
Level one of the building was assigned as the utility service entrance floor for the three new 15-kV, 7-megawatt (MW) HECO primary feeders, furnished from two separate HECO substations in a two-primary, one-redundant configuration.
While three individual circuits are being provided, any single HECO circuit is capable of carrying the hospital's entire 6.2-MW load. The feeders were terminated in the utility primary switching switchgear (UPSS), a custom 15-kV lineup designed to provide automatic switching between multiple 15-kV sources. Under this configuration, any single primary feeder can be automatically switched to the redundant feeder without calling for the emergency generators to start up and come online. From the UPSS, the two individual 15-kV load feeders were distributed to the level two automatic transfer equipment.
Level two is dedicated to the utility generator paralleling switchgear (UGPS), a 15-kV generator paralleling switchboard designed to automatically control and parallel four generators onto a single bus and provide 100 percent emergency power to the entire hospital. The design of the UGPS incorporates an essential emergency power bus as well as two separate, nonessential emergency power buses, each served through two individual automatic transfer pairs.
The essential emergency bus, along with provisions for six essential feeders, were incorporated into the design to allow for the UGPS to be utilized as the hospital's Level 1, Type 10 essential system, as required by the National Fire Protection Association's NFPA 99 and NFPA 110 standards. Although the hospital chose not to incorporate its existing Level 1, Type 10 loads into the UGPS as part of the project, the system design and final installation will allow for this in the future with minimal to no impact on the system configuration.
System response times provide for one generator online and serving loads within the first 10 seconds of startup. The remaining three engines all run parallel and close to the bus within the first 15 to 20 seconds, as confirmed by on-site testing.
The two automatic transfer pairs were incorporated as the method of switching the power source from the utility to the generator for the two 15-kV feeders originating from the UPSS. The transfer pairs provide for both open and closed transition transfers between power sources to allow the facility to minimize outages associated with the transfer sequence. The normal sequence of operation for a utility outage consists of an automatic open transition transfer to generator power, and a manually controlled closed transition transfer back to utility power once the utility is deemed acceptable for use.
Downstream of the transfer pairs is additional 15-kV switchgear to allow distribution of power back to the hospital campus. Six 15-kV feeders were installed to backfeed the hospital, as well as provisions for an additional four 15-kV nonessential feeders for future loads.
Levels three and four are utilized as the engine generator rooms, with each floor housing 2-2.25-MW, 11,500-V #3516B diesel generator sets from Caterpillar Inc. (www.cat.com), Peoria, Ill. Because of limited floor space, the generators were oriented end to end to allow for the radiators to be placed on opposite building walls and the intake air to be located on the common wall alongside the generator units. Intake and discharge air louvers on each level were designed for a total of 104,000 cubic feet per minute (CFM) per generator or 208,000 CFM per floor.
Blending in
The buildings' final location made it easy to blend in with the surrounding environment. The adjacent parking garage, central energy plant and loading dock area made the building's utilitarian design look right at home.
Specialized artwork on the building exterior complied with aesthetic requirements for all buildings within the Hawaii Capital Special District view-plane, a zoned area within view of the State Capital building requiring special architectural features.
The location also made service access to the building acceptable, with direct interior connections to the existing central energy plant on level one as well as interior connections to the upper levels, including the roof level via the adjacent parking structure. All access points are interior and protected from the weather. Service vehicles for the generator equipment were confirmed to fit within the parking garage's limited ceiling height and give technicians direct access to the equipment without having to manage long flights of stairs.
Generator machine noise is mitigated through internal wall sound-masking material applied to the inside of the generator rooms along with 7-foot deep sound attenuators located in both the intake and radiator discharge air louvers to achieve the local ordinance sound requirements of 60 decibels at the adjacent property line. Exhaust stack noise is negligible at the discharge elevation of 100-feet above finished grade (AFG). The new hospital power plant was designed for Hurricane Category 5 wind loads and water intrusion resistance.
To provide personnel with 24/7 insight into the health and readiness of its emergency power components, Queen's plans to implement an emergency power management system by Alpharetta, Ga.-based Blue Pillar Inc. (www.bluepillar.com). By delivering a dashboard-like view of all the medical center's generators, switchgear and fuel systems, this enables Queen's to achieve operational efficiencies through automated testing, reporting and troubleshooting, and power management during utility outages. Furthermore, by minimizing both the number of personnel needed and time required to respond to utility-mandated tests and events, the system also helps Queen's participate to the fullest extent possible with HECO's Commercial and Industrial Direct Load Control program, thereby maximizing the economic potential of the program for the medical center.
One island, one solution
The fragile balance of life sustained on an island paradise is tipped to the danger point quickly when so little external support is available, and therein lies the necessity for a more critical assessment of what is truly "adequate" in the delivery of medical care and the ability of electrical on-site power systems to enable that care to continue without disruption.
Dan Chisholm Sr. is principal at MGI Systems Inc., Winter Park, Fla., and an NFPA Technical Committee member of NFPA 99, Health Care Facilities, Electrical Section; and NFPA 110-111, Emergency and Standby Power Systems. His e-mail is dan.chisholm@mgisys.com.
Christopher L. Mouer, P.E., is principal and senior electrical engineer at TLC Engineering for Architecture, Orlando, Fla. His e-mail is chris.mouer@tlc-eng.com.
| Sidebar - Artistic detail fits right in |
|
Given the prohibitive cost, an alternative was proposed to add artwork to the Makai side of the building, on the area that is visible from the Hawaii Capital Special District view-plane. A patterned design on top of the Ewa Beach side of the building to add visual interest was also part of this plan. The total cost of the artwork was $145,000—about $1 million less than the cost of the louvers. The city and county department of planning and permitting liked the concept and issued the special district permit for the building. The artwork is essentially an enlarged version of a concrete original by sculptor Roy E. King, which is prominently located on the Beretania side of the hospital's C.W. Dickey-designed Mabel Smyth Building. In the center of the design is a staff, entwined by a single serpent. This graphic is the staff of Aesculapius, internationally known as the symbol for medicine. Surrounding the staff of Aesculapius is the Hawaiian 'ape leaf (elephant's ear). Said in Hawaiian lore to ward off evil spirits, the 'ape was planted near gates or the leaves placed under the mats of the sick. |


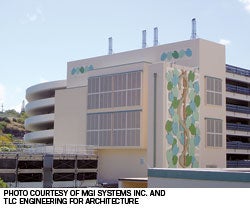 The Queen's Medical Center is located in Honolulu's Hawaii Capital Special District, where additional requirements related to design are in place. The architects' original idea for the power plant building included a wraparound louver system to add visual interest to the flat-walled building; however, the cost of the architectural louvers exceeded $1.1 million.
The Queen's Medical Center is located in Honolulu's Hawaii Capital Special District, where additional requirements related to design are in place. The architects' original idea for the power plant building included a wraparound louver system to add visual interest to the flat-walled building; however, the cost of the architectural louvers exceeded $1.1 million.