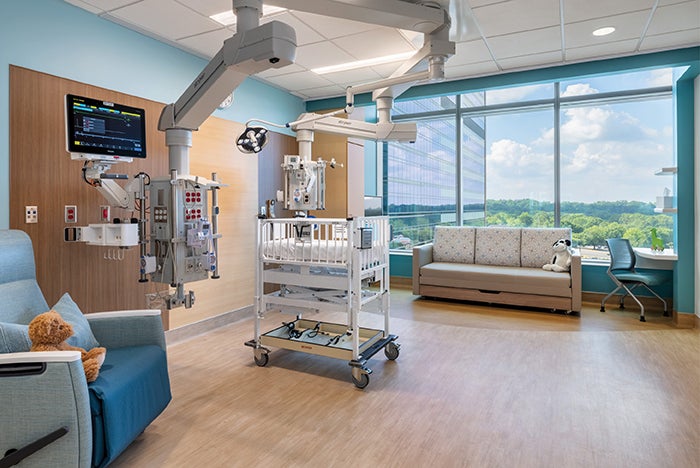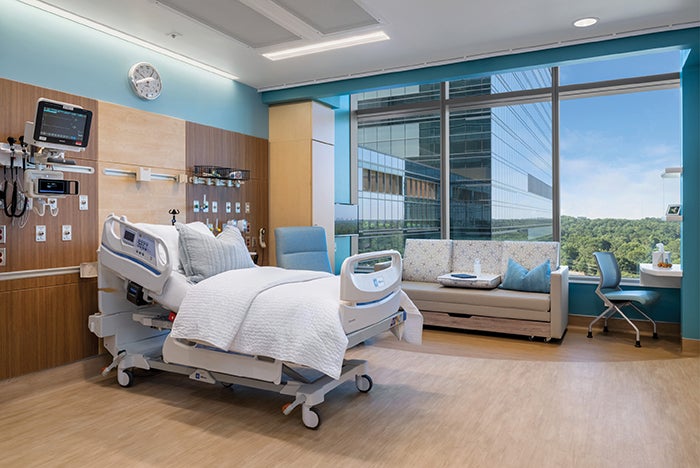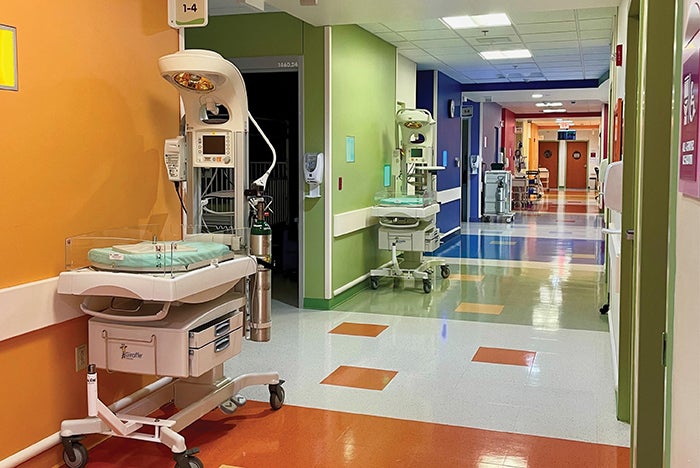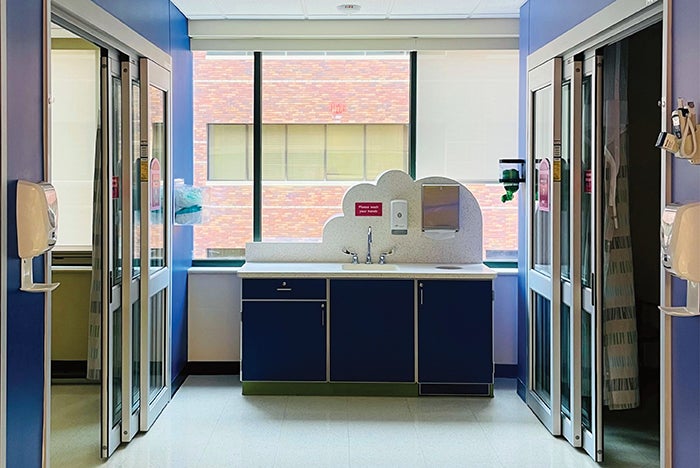Planning pediatric facilities that align with patient needs

Acuity-adaptable pediatric spaces reduce the need to move patients to the care, reducing transfers, improving safety and supporting continuity by minimizing hand offs and leveraging standardized and flexible spaces.
Image by Getty Images
As pediatric hospitals face increasing pressure to deliver high-quality care amid evolving patient complexity, constrained resources and unpredictable surges, the concept of acuity-adaptable design has emerged as a compelling strategy to enhance flexibility, optimize space utilization and support patient-centered care.
Acuity-adaptable spaces — defined by their ability to accommodate varying levels of clinical care within a single physical room — are reshaping the way designers and health systems think about the physical environment and clinical operations.
Rooted in the idea of bringing care to the patient rather than moving the patient to the care, this model offers opportunities to reduce transfers, improve safety and support continuity by minimizing hand offs and leveraging standardized, multifunctional and flexible spaces.
Implementing these environments in pediatric settings introduces unique challenges, from specialized staffing needs to the complexity of disease-specific care models.
The promises and pitfalls of acuity-adaptable design in children’s hospitals are explored here by highlighting the interplay between physical infrastructure, operational agility and organizational culture — and offering real-world examples to illuminate the path forward.
Defining the design
The physical attributes of acuity-adaptable rooms should be designed to enhance the environment and allow health care systems to provide more flexible, effective and patient-centered care. As the acuity of pediatric patients increases, the environments designed and built today will need to be able to support this shift.
Sometimes called a “universal room,” these spaces should be sized based on operations and equipment. They will require more physical space to ensure clinicians can bring appropriate care to the patients as their acuity levels shift.
A key first step is letting the work and the patient experience drive the planning module, testing a footprint that can best meet the needs of many. Second is defining what stays in the room and finding creative solutions that optimize capital investment inside a room while exploring modifications in lower impact, adjacent spaces.
Optimizing the operations
Acuity-adaptable spaces must be aligned with operational flexibility, allowing the care team to deliver a wide spectrum of services within a single, adaptable space.
In the context of acuity-adaptable design, this means that a patient room can function as a general medical-surgical bed one day and an intensive care unit (ICU) bed the next, without requiring physical relocation. Achieving this level of adaptability requires far more than simply the right equipment; it demands cross-trained clinical teams, adaptable workflows and resource allocation models that can dynamically adjust to changing acuity.

Standardized intensive care unit (ICU) rooms at Children’s Healthcare of Atlanta’s new Arthur M. Blank Hospital feature ceiling-mounted booms, uniform square footage and clearly defined care zones to support efficient, team-based workflows.
Design by Page and image by © Jeremiah Hull
Acuity-adaptable spaces may be designed not only for immediate flexibility but also for long-term adaptability as patient populations, clinical needs and care models evolve.
In the short term, a room may need to shift instantly to support a deteriorating patient whose condition requires ICU-level care — necessitating immediate access to advanced monitoring, emergency supplies and highly trained staff. This “flip” must occur without moving the patient, and the importance of embedded infrastructure, standardized equipment placement and robust operational readiness cannot be overemphasized.
Adaptability over time is equally critical. Pediatric hospitals face predictable seasonal surges — such as increased ICU demand during respiratory season — and unexpected events like pandemics that require expanded capacity without new construction.
Beyond surge response, long-term adaptability supports strategic planning for shifts in pediatric care, including growing populations of technology-dependent children, more complex chronic conditions and emerging specialty services.
Designing for both immediate and gradual change ensures that health systems can respond to today’s acuity demands while remaining resilient and future-ready to scale services, redeploy teams and reconfigure units in response to emerging needs without disrupting the patient care experience.
High-performance operation
A key clinical driver for acuity-adaptable design is the reduction of intrahospital transfers, which are particularly problematic in pediatric settings where patients frequently have complex conditions. Each transfer typically involves a change in physician and nursing teams, increasing the risk for communication breakdowns and medical errors.
Beyond the clinical impact, these movements also are inefficient and resource-intensive, consuming staff time, disrupting workflows and contributing to delays in care. Transfers incur both direct and indirect costs — from clinician coordination and environmental services to supply waste and bottlenecks in bed availability.

Acute care rooms at the Arthur M. Blank Hospital mirror the ICU footprint with equal square footage, integrated toilet rooms and modular headwalls prepped for future boom installation.
Design by Page and image by © Jeremiah Hull
In contrast, the acuity-adaptable model has been associated with improved continuity of care, fewer hand offs and the ability to maintain concentrated, disease-specific expertise at the bedside. Reported outcomes also include reduced lengths of stay, complications, infections and failure-to-rescue events — metrics that align with demands for value-based, transparent and high-reliability care.
Realizing these benefits requires more than spatial design. It necessitates a high degree of operational readiness to shift seamlessly between levels of care based on patient needs. Achieving this level of responsiveness depends on shifting organizational culture, redefining team roles and embedding clinical agility into everyday operations.
For many pediatric hospitals, this cultural shift can be a significant challenge. Staff accustomed to fixed unit assignments may experience discomfort when flexing between acuity levels or patient populations. Cross-training, competency validation and ongoing education are critical to building the necessary staff confidence and skills.
Team building is equally important, as acuity-adaptable models often rely on ad hoc or rotating teams rather than fixed unit-based groups. To support safe, effective care in this model, hand-off processes, communication protocols and workflows must be intentionally designed to function across roles, shifts and acuity levels.
In practice, operational flexibility may involve deploying ICU-trained teams to a cluster of rooms flexed up for critical care or creating clinical support structures that enable acute care staff to safely manage higher-acuity patients with the right backup.
Ultimately, successful implementation requires aligning the physical environment with adaptable staffing models, robust training and a culture that embraces shared responsibility and continuous learning.
Standardized design, custom care
Like the clinical team, the physical environment plays a pivotal role in the success of acuity-adaptable rooms, particularly in supporting patient safety, operational consistency and long-term flexibility. A standardized approach to room design is increasingly recognized as a core component of successful implementation.
Acuity levels can vary significantly, and designing rooms that can flex across this spectrum requires thoughtful integration of infrastructure, such as headwall systems, medical gas availability and space for advanced monitoring and life-support equipment.

The original design of this unit at Children’s Mercy in Kansas City was intended to support the emergency department, but additional storage to accommodate varying acuities and equipment could improve the design.
Design by HMN Architects and image courtesy of Children’s Mercy of Kansas City
Standardization across these environments not only enhances staff familiarity and workflow but also reduces errors and improves patient outcomes by creating consistent and familiar care environments.
Acuity-adaptable spaces can reduce the chances of patient falls and help alleviate health care-associated infections by creating consistent layouts and infrastructure that allow a patient to stay in their room as the diagnosis evolves. Standards tested and reflected in a single design ensure critical workflows are present in each room, including proper medication prep areas, hand-washing amenities, ventilation and filtration equipment, and dedicated family zones.
While rooms that support successful workflows are important, consistency is equally important to patients and their families. High-acuity pediatric patients not only have longer stays but also repeat ones. The ability to create spaces that can alleviate anxiety about what room caregivers will be in and whether the room amenities and services will be the same help to enhance the patients’ experience and promote a feeling of calm and safety.
As the pediatric patient population decreases but acuity increases, the demand for higher-acuity care in non-traditional settings is expected to rise. Designing rooms today with the flexibility to accommodate tomorrow’s complexity — such as modular walls, adaptable lighting and scalable technology — ensures that facilities remain relevant and resilient. This includes planning for emerging care technologies like telemedicine integration, automated medication delivery and artificial intelligence-assisted monitoring.
While the initial cost of building acuity-adaptable rooms may be higher than traditional models, the long-term business case is compelling. Acuity-adaptable rooms reduce the need for patient transfers, and fewer transfers mean improved patient safety, reduced length of stay and more efficient use of staff time.
They also allow for more efficient bed utilization and staffing models, improving throughput and reducing the length of stay. Investing more upfront in infrastructure — such as enhanced electrical capacity, ceiling lifts and universal room layouts — can yield significant operational savings and improved patient satisfaction over time. The ideas of modularity and enhanced mechanical capacity help reduce future renovation costs and minimize disruptions to care delivery. Strategic investment in the physical environment today positions health care organizations to meet the demands of tomorrow with confidence, agility and practical infrastructure to anticipate future uncertainties.
Real-world applications
A core strategic priority in the design of Children’s Healthcare of Atlanta’s new Arthur M. Blank Hospital was the development of two standardized patient room types — acute care and ICU — that could flexibly support varying levels of acuity.
All rooms were built to be the same square footage and included nested toilets, creating consistency in layout and functionality. Each room was organized into distinct zones — patient care, nursing, respiratory and family — to clearly delineate functions and support efficient, team-based workflows.

Even with a smaller footprint than a typical inpatient room, these spaces at Children’s Mercy in Kansas City are able to offer standard layouts and medical gases to allow for patients of varying acuity and meet the evolving care model needs.
Design by HMN Architects and image courtesy of Children’s Mercy of Kansas City
Acute care rooms were equipped with headwalls that included sufficient medical gas and electrical infrastructure to support technology-dependent patients when needed, while ICU rooms across the neonatal, pediatric and cardiac ICUs were standardized with ceiling-mounted booms. The design also embraced a decentralized nursing model, with 24-bed units divided into two 12-bed neighborhoods.
Each neighborhood includes dedicated substations for two staff members, along with nearby supply, medication, nourishment and equipment rooms to support timely care delivery. This level of standardization enables the physical environment to support fluctuations in patient acuity by accommodating necessary equipment, personnel and care processes within any room.
Modular headwall design offers additional long-term flexibility, allowing acute care rooms to be converted to ICU-level care with the later addition of booms. Importantly, while the three ICUs remain distinct in their current functions — neonatal intensive care unit (NICU), pediatric intensive care unit and cardiac intensive care unit — their identical design means they can be reconfigured to meet different critical care demands if future capacity or clinical needs shift.
Elsewhere, Children’s Mercy in Kansas City, Mo., was an early adopter of acuity-adaptable rooms when its observation unit opened in 2012. Since then, lessons learned over nearly 15 years continue to inform the next generation of acuity-adaptable rooms.
The unit consists of 14 observation spaces. The original design and operation strategy was centered on supporting the emergency department and providing space for patients waiting to be admitted.
The proactive approach to providing headwalls and infrastructure that could support a range of acuity has allowed Children’s Mercy to flex this unit beyond simply supporting the emergency department; the unit is able to support overflow from the NICU as well as surgery observation patients.
While the unit has proved to be a critical component of hospital operations, there also are lessons learned that the organization intends to implement in future units, including larger rooms to better support family and equipment needs, more robust storage within the unit to support acuity needs and operational shifts, and consistent layout and configuration within the room to support staff and families.
Adaptability in action
Successfully implementing acuity-adaptable spaces requires a thoughtful alignment of design strategy and operational planning. While a standardized, flexible physical environment lays the foundation for adaptability — supporting a range of acuity levels within a consistent room footprint — true success hinges on the operational systems that activate these spaces.
Hospital leaders, clinical teams and design professionals must work collaboratively from the earliest stages of planning to define how care will be delivered, what staff competencies are required and how workflows will adapt across acuity levels. This includes considering the cultural readiness of the organization, the training and support needed for staff to confidently flex between roles and the infrastructure required to maintain safe and efficient care delivery.
Health care organizations should carefully evaluate their patient populations, staffing models, surge capacity needs and long-term strategic goals when determining whether acuity-adaptable design is the right fit. By bringing together clinical insight, operational expertise and architectural innovation, health care systems can create resilient care environments that not only respond to today’s demands but also are prepared for the uncertainties of tomorrow.
Related article // Pediatric Environment Network advances design improvements
The Center for Health Design’s Pediatric Environment Network (PEN) launched in April 2022 and is comprised of more than 40 senior leaders from health care provider, architecture and design, and manufacturer organizations to explore advances in the design of pediatric environments.
PEN members collaboratively address the unique design challenges presented by pediatric environments and share experiences, solutions, resources and innovations from local and international perspectives.
The network explores a wide spectrum of important topics — from designing environments that support neurodiverse patients to reviewing neonatal intensive care unit post-occupancy evaluations and, as highlighted in the accompanying article, exploring acuity-adaptable design.
In addition to regular virtual meetings and educational “drumbeat calls,” PEN convenes annually at a member hospital for deeper dialogue and collaborative learning. Past host hospitals include Children’s Hospital of Philadelphia, Seattle Children’s Hospital, Boston Children’s Hospital and, most recently, Children’s Healthcare of Atlanta’s new Arthur M. Blank Hospital.
PEN members frequently serve as expert panelists for The Center’s Voices of the Industry and educational webinars; comprise a featured panel at the annual International Summit & Exhibition on Health Facility Planning, Design & Construction™, which will be in Houston next year; and author articles on The Center’s behalf for Health Facilities Management magazine.
The members of this highly engaged network of professionals not only share insights from their own organizations but also actively connect with pediatric specialists and facilities around the world. They stay informed about innovations such as the upcoming, world-class children’s hospital in Copenhagen slated to open in 2027, and the new pediatric cancer center at Great Ormond Street Hospital in London.
To learn more, contact The Center at info@healthdesign.org.
About this article
This is one of a series of articles published by Health Facilities Management in collaboration with The Center for Health Design. The authors are members of The Center’s Pediatric Environment Network. To learn more about it and The Center’s other networks, visit healthdesign.org.
Nora Colman, M.D., is an assistant professor of pediatrics, pediatric critical care, at Emory University’s Children’s Healthcare of Atlanta, and Jacqueline S. Foy, RA, ACHA, LEED AP, Lean, is a managing principal and pediatric practice leader at HDR. They can be contacted at nora.colman@choa.org and jacqueline.foy@hdrinc.com.




