Adapting to challenges before and after opening
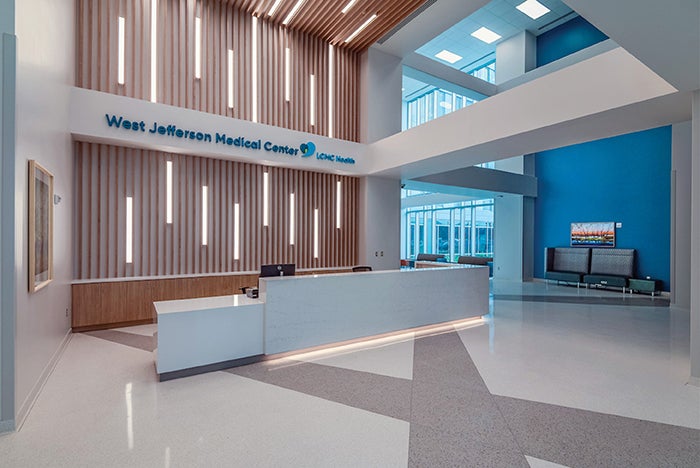
A prominently located reception desk welcomes patients and visitors and aids wayfinding at West Jefferson Medical Center in Marrero, La.
Photo courtesy of Sizeler Thompson Brown Architects
Amid recent years of sweeping transformation in community-based health care, the leadership of West Jefferson Medical Center (WJMC) in Marrero, La., recognized that more change was inevitable following the long-term lease agreement of their 60-year-old community hospital with LCMC Health.
Known regionally as “West Jeff” and historically serving as the largest health care provider on the West Bank of Greater New Orleans, WJMC undertook a strategic master planning effort in 2017 to address a comprehensive alignment and modernization to transition into the LCMC system.
The process prioritized addressing changing demographic needs and maximizing the available capital budgets via positive impacts for staff, patients and the greater community. For the hospital, success could simply be defined as a comprehensive modernization of its most critical patient care and public spaces.
With the overall master plan projects spanning such a substantial time frame, the project goals evolved into moving targets, adapting to the ever-changing needs of the hospital system, the community and emergency situations, such as the COVID-19 pandemic and severe weather events.
As the project progressed, it became clear that success would depend on the ability of the design, construction and hospital leadership team to adapt to shifting priorities, emerging health care trends and real-time challenges.
Defining the vision
The master planning process emphasized inclusivity and listening. Based on internal strategy sessions by WJMC leadership and the critical lens of the LCMC staff, vital targets of the five-year plan included replacing aging infrastructure; addressing outdated and undersized clinical departments; expanding emergency and surgical capacities for inpatients and outpatients; improving patient care environments and throughput efficiency; improving and enhancing the visitor and staff experience; and prioritizing community access and welcoming public spaces.
At the system and campus level, hospital leaders envisioned WJMC as a cornerstone of the LCMC system’s specialty care network, with expanded roles in stroke care and other critical services.
For positive patient impacts, the strategic group focused on quality of patient care environments, more efficient patient throughput, additional outpatient care options and an emphasis on visitor/family amenities and experience. Focusing on positively impacting staff, leadership emphasized efficient and flexible workspaces, increasing surgical space redundancy, and establishing respite spaces and staff amenities/support spaces.
The introduction of WJMC into the LCMC system provided a significant organizational impact to the LCMC system as its first facility serving the West Bank community. It also provided the opportunity to further develop system specializations, including stroke care, endoscopy services and comprehensive cardiology.
Based on strategic planning sessions with clinicians, leadership and staff, critical needs came into focus and transitioned into the following key projects:
- Emergency department (ED) addition/renovation. Modernizing, enlarging and creating better access to a critical department that had been largely untouched since its construction in 1974.
- Ambulatory surgery center (ASC) expansion. Adding surgical capacity for outpatient care and procedural/system redundancy while also providing short-term capacity to assist with inpatient volumes.
- Surgical department modernization. Replacing outdated operating rooms and catheterization labs and expanding pre- and post-anesthesia care unit capacity while addressing sterile processing department circulation conflicts.
- South Wing patient room upgrades. A phased renovation of approximately half of the hospital’s inpatient rooms, largely untouched since its construction in 1965 and expansion in 1979.
These projects, targeting the most mission-critical areas of patient care, served as the foundation for the hospital’s strategic reinvention and renewal.
Adapting to needs
One of the most significant lessons from WJMC’s transformation was planning for the unpredictable. As design and construction spanned almost eight years, the project scopes evolved alongside shifting priorities, unforeseen challenges and new opportunities. A triple-threaded meeting schedule focused on infrastructure needs, departmental design and executive leadership decision-making.
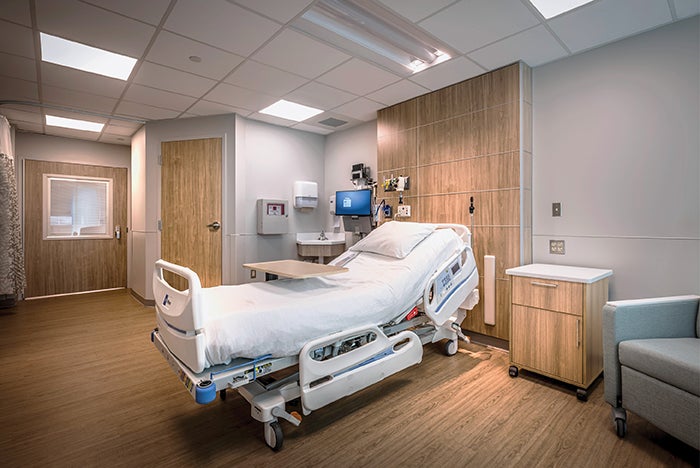
Modernized patient rooms provide clearly defined staff and family zones (nearest the windows) as well as a relocated patient bath that acts as a buffer from the corridor.
Photo by Michael Palumbo and courtesy of Sizeler Thompson Brown Architects
Initially, the master plan focused heavily on clinical improvements. Based on community input, it became evident that wayfinding and entry experiences were equally vital. A sweeping overhaul of the main entrance, lobby and public corridors was added to the project scope — introducing wide glass walkways, a centralized concourse and intuitive access to departments like the ED, the ASC and the outpatient clinics in the physician office building. This would create a comprehensive welcoming approach to the hospital and public spaces while augmenting access to care and providing exterior views to assist wayfinding.
Likewise, the hospital’s growing neonatal needs were not originally recognized in the plan. With the hospital’s expansion of neonatal services, the need for a modernized neonatal intensive care unit (NICU) became apparent. Though budgets had already been allocated, the team found creative opportunities — through vendor partnerships, scope analysis and efficient construction sequencing — to add the NICU upgrade without compromising the budget or schedule.
Additionally, several smaller departments, such as wound care and endoscopy, required relocation to provide space for larger renovations. These “domino projects” were essential for enabling the spatial needs of the larger renovations. Each one created the physical and operational flexibility needed to keep the larger projects moving forward. Their emergence illustrated a key lesson: In complex hospital upgrades, secondary projects often determine the feasibility of primary goals. For example, ASC enlargement, while primarily focused on increased outpatient capacity, also had the secondary purpose of supporting the planned renovations for inpatient surgery.
Finally, one of the most strategic and impactful adjustments came with the decision to delay the major renovation of the surgical department. Initially one of the core four projects that were identified, the surgical suite upgrade — including operating rooms, catheterization labs, and pre-and post-operative spaces — was recognized as essential and highly complex. However, early in the project sequence, it became clear that proceeding immediately with this scope would limit the hospital’s ability to address several other critical needs simultaneously.
Rather than progress the project into an overloaded and already ambitious schedule and budget, leadership opted to sequence the surgical department renovation later in the overall implementation. This strategic delay freed up capital, manpower and physical space, redirecting them toward launching the ED, ASC and South Wing inpatient renovations more quickly and cohesively.
Retrospectively, this allowed those critical departments to begin serving patients years earlier than if the surgical project had gone forward concurrently. The delayed scope also allowed for improved integration of feedback from early-phase projects and ensured that the surgical suite could benefit from newer technology and evolving clinical needs once its time came. Because the ASC was initially designed to carry some of the load from the surgery department during its renovation, its design had incorporated cystoscopy and emergency operations, making it a versatile space to assist with the surgical loads while awaiting the surgical department renovations in the next phase.
This decision reflects a core principle of the master plan’s success — strategic adaptability is critical to keep a long-term project aligned with real-time priorities. Other examples of strategic adaptability were demonstrated throughout the process, including:
Phasing for functionality. Phasing was more than a logistical necessity — it was a strategy for survival. Keeping the only community-based local hospital in the area fully operational while overhauling its core facilities required thoughtful sequencing, clear communication and nimble problem-solving.
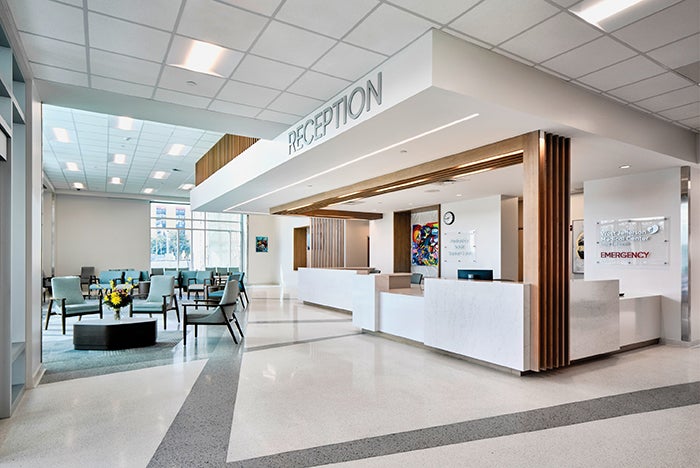
Greeting patients and visitors at the new emergency department public entrance, the reception desk staff provides wayfinding and information, and helps patients begin the triage process.
Photo by Justin Cordova and courtesy of Sizeler Thompson Brown Architects
The master planning team developed a phased implementation strategy designed to bend without breaking, ensuring continuous care delivery while construction progressed. This included designing and constructing several temporary and new entrances for patient and visitor traffic; carefully rerouting utilities and minimizing disruptions to clinical areas; sequencing upgrades to avoid service overlap and maintain safety and infection control standards; and continuously integrating lessons-learned feedback into ongoing and later projects.
Adjusting to events. When the COVID-19 pandemic struck as major construction was getting underway, WJMC faced increased operational complexity. It responded by integrating pandemic-resilient features into projects already in motion — leveraging federal relief funding and incorporating emerging technologies and protocols into the design.
The design and construction teams worked to adapt plans without losing significant time in construction, allowing the first phase to be available for pandemic use when crucially needed. This reinforced the desire for spaces that could evolve with care delivery models, patient volumes and public health realities.
Partnering for solutions. The decision to bring a construction manager at risk (CMAR) onboard early paid dividends. The delivery method enabled continuous alignment between design, construction and owner groups.
By integrating the contractor, design team and subcontractors from the start, WJMC created a collaborative environment that streamlined decision-making and protected budgets.
“Because [we] joined the WJMC master plan team before construction documents were finalized, we helped shape the facade replacement strategy,” says Wills Hover, vice president for health care at Lemoine, the selected CMAR. “We proposed demolishing the existing concrete fins and installing the new curtainwall system first, then carefully removing the original facade from the interior. Although the renovation of the patient floors was phased, this allowed the team to maintain hospital operations, preserve structural integrity and work through logistics well ahead of construction.”
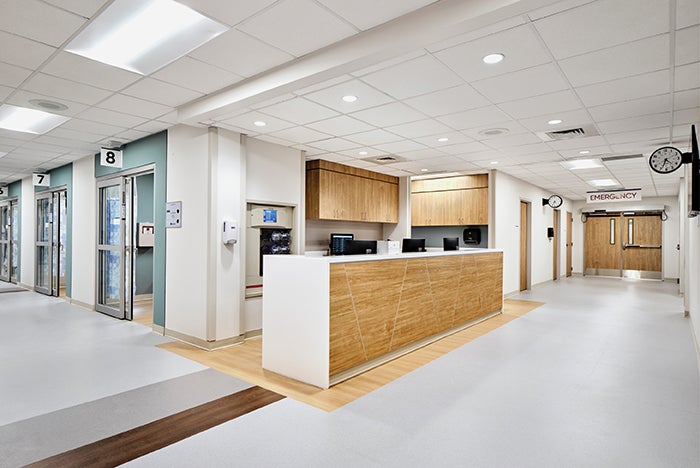
The endoscopy nurses station serves as the unit’s nerve center for staff, routing patients to scope rooms and pre- and post-procedure areas.
Photo by Justin Cordova and courtesy of Sizeler Thompson Brown Architects
“The WJMC master plan is the second large-scale, multi-year project LCMC Health has completed in the last eight years using a negotiated CMAR process,” says Scott Landry, senior vice president for facilities and support services at LCMC Health. “It has allowed us to select a contractor partner supporting the architect and owner teams in managing projects costs, change orders and document production.”
Regular owner/architect/contractor meetings became the cornerstone of coordination. These touchpoints enabled rapid response to changing user needs and construction conditions, fostering a true spirit of partnership.
For instance, the construction of the new entrance lobby required constant coordination due to its proximity to occupied patient spaces. The team weighed different demolition options for the existing lobby, such as reducing the demolition timeline and the impact of noise to patients. Ultimately, it was decided to decrease the demolition time, requiring an open line of communication between the design, construction and ownership teams to maintain patient satisfaction and comfort through the process.
Noise canceling headphones were used by patients during the most disruptive periods, and careful scheduling of high-
impact activities for off-hours was critical, resulting in very few patient and staff complaints throughout the project’s demolition process.
Additionally, the infection control barriers set up for the lobby construction also acted as weather barriers until the new lobby was fully enclosed. This required an extensive amount of coordination to determine their location and construction to provide for both functions effectively.
Key takeaways
WJMC’s strategic transformation is a case study in how strategic planning, when paired with adaptability and strong communication, can turn a decades-old facility into a forward-thinking community health hub within a highly compressed timeline. The following takeaways stand out:
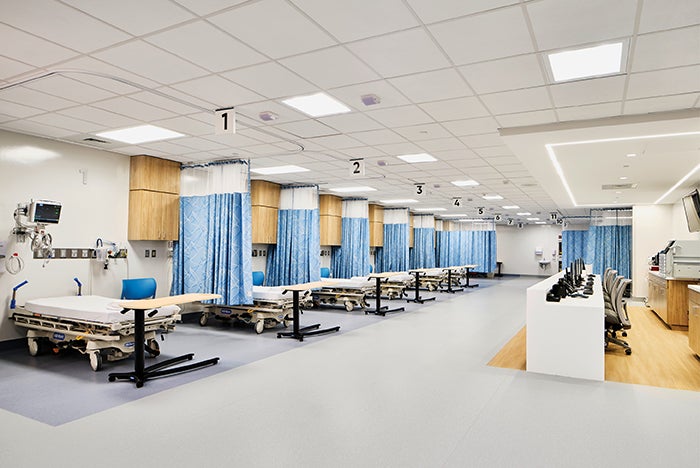
The centralized nurses station provides open sightlines for staff observation in the new ambulatory surgery center’s post-anesthesia care unit.
Photo by Justin Cordova and courtesy of Sizeler Thompson Brown Architects
- Design with adaptability in mind. Spaces must evolve with care models, technology and community expectations, allowing health systems to respond to evolving needs without losing momentum.
- Build with input, not assumptions. Engaging end users early and throughout the process yields better long-term results. The team held lessons-learned meetings following each phase of the South Wing patient tower renovation after the users had moved in and utilized the space. These meetings allowed revisions to be made in the following phases to incorporate feedback and optimize efficiencies.
- Plan for the unexpected. Whether it’s a NICU addition or a global pandemic, a resilient planning structure provides dividends in flexibility.
- Communication is critical. From phasing logistics to infection protocols, clear and frequent dialogue assists with maintaining critical schedules. “Communication is essential for all successful projects,” says Martin Johnson, director of system construction and facilities management at LCMC Health.
Built to evolve
What began as a strategic investment in infrastructure became a living process of problem-solving, collaboration and redefinition.
In navigating evolving needs, balancing priorities and making bold decisions in uncertain times, WJMC has not only modernized its facilities but also built a resilient foundation for the future of care on the West Bank.
“West Jefferson’s master plan renovations have significantly improved how we deliver care — streamlining operations, enhancing the patient experience and preparing us for future growth,” concludes Robert Calhoun, CEO of the medical center.
Related article // Hospital modernization strategies
In addition to the measures discussed in the main article, the master plan for West Jefferson Medical Center (WJMC) in Marrero, La., included several building- or department-specific innovations to aid adaptability. They include:
- South Wing — Bathrooms were relocated from outboard to inboard to enlarge family zones and increase light and views, utilities were maintained vertically while occupied during construction, and a new facade reshaped the front of the hospital.
- Neonatal intensive care unit — Private bays and additional capacity redesigned and modernized the space.
- Surgery — New dumbwaiters were planned between the sterile processing department and surgery to address the clean/dirty conflict in sterile instrument transport by reworking the path from horizontal to vertical cart routing.
- Emergency department (ED) — A new ambulance entry separates the public entrance from the ambulance entry, distinct patient paths increase patient efficiency, and the path of trauma patients through the waiting room was removed.
- Endoscopy — This unit created a distinct space away from the ED to allow outpatients and inpatients to enter via distinct circulation paths for greater efficiency and patient comfort.
About this article
This feature is one of a series of articles published by Health Facilities Management in collaboration with the American College of Healthcare Architects.
Steve Templet, AIA, FACHA, CHID, and Anna Bertucci Ghelase, AIA, ACHA, EDAC, CHID, are principals, and Clarissa Costa Lima, AIA, NCARB, EDAC, is an associate at Sizeler Thompson Brown Architects. They can be reached at stemplet@sizeler.com, aghelase@sizeler.com and ccostalima@sizeler.com.




