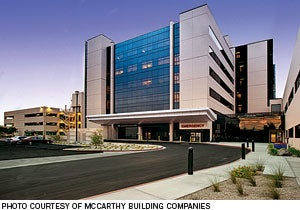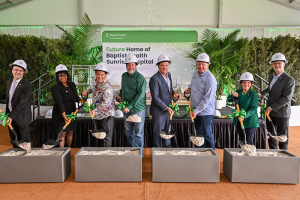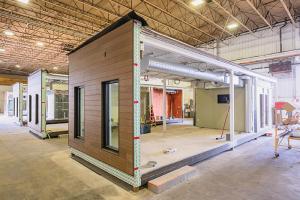Laser scanning helps bring older facility up to date
 |
| The Banner Thunderbird Medical Center south tower addition. |
When work began on the $180 million, 470,000-square-foot south tower addition and backfill renovation project at Banner Thunderbird Medical Center in Glendale, Ariz., the team faced a problem common to many renovation projects. Namely, the circa-1983 facility didn't have any design or as-built data in electronic form or in 3-D.
To get around the problem, general contractor McCarthy Building Companies (www.mccarthy.com), St. Louis, utilized laser scanning combined with building information modeling (BIM) technology to renovate 170,000-square-feet of ancillary space, including a kitchen, pharmacy, post-anesthesia care unit, cath labs, central sterile processing and patient rooms.
Laser scanning provides rapid, accurate as-built data of large, complicated buildings and their infrastructure. The scanners can collect millions of data points per second. The high density of the data points provides for three-dimensional visualization and allows for compatibility with BIM files.
Without the laser scanners, information would have been gathered by manually taking measurements, which is slow and disruptive to the hospital. The potential for human error also is high.
The data gathered in less than four weeks at Banner Thunderbird via laser scanning helped overall coordination with the existing facility while making it possible to pre-fabricate many building systems off-site.




