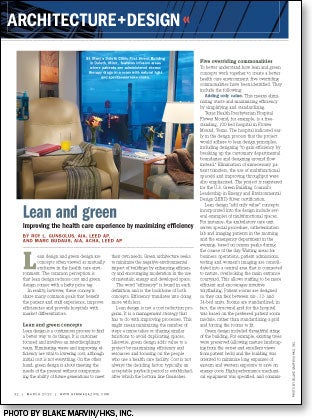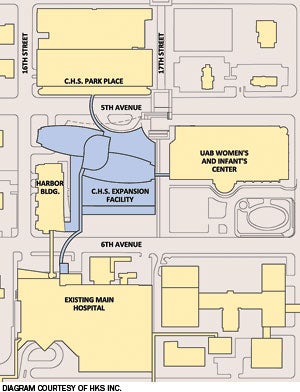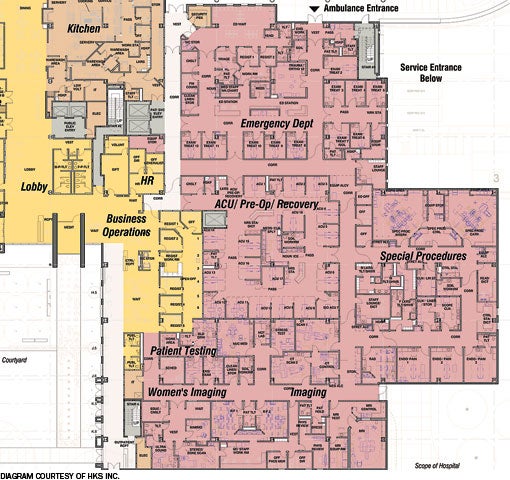Lean and green
 Lean design and green design are concepts often viewed as mutually exclusive in the health care environment. The common perception is that lean design reduces cost and green design comes with a hefty price tag.
Lean design and green design are concepts often viewed as mutually exclusive in the health care environment. The common perception is that lean design reduces cost and green design comes with a hefty price tag.
In reality, however, these concepts share many common goals that benefit the patient and staff experience, improve efficiencies and provide hospitals with market differentiators.
Lean and green concepts
Lean design is a continuous process to find a better way to do things. It is customer focused and involves an interdisciplinary team. Eliminating waste and improving efficiency are vital to lowering cost, although initial cost is not everything. On the other hand, green design is about meeting the needs of the present without compromising the ability of future generations to meet their own needs. Green architecture seeks to minimize the negative environmental impact of buildings by enhancing efficiency and encouraging moderation in the use of materials, energy and developed space.
The word "efficiency" is found in each definition and is the backbone of both concepts. Efficiency translates into doing more with less.
Lean design is not a cost reduction program. It is a management strategy that has to do with improving processes. This might mean minimizing the number of steps a nurse takes or sharing similar functions to avoid duplicating spaces. Likewise, green design adds value to a project by maximizing efficiency and resources and focusing on the people who use a health care facility. Cost is not always the deciding factor; typically, an acceptable payback period is established, after which the bottom line flourishes.
Five overriding commonalities
To better understand how lean and green concepts work together to create a better health care environment, five overriding commonalities have been identified. They include the following:
Adding only value. This means eliminating waste and maximizing efficiency by simplifying and standardizing.
Texas Health Presbyterian Hospital Flower Mound, for example, is a freestanding, 100-bed hospital in Flower Mound, Texas. The hospital indicated early in the design process that the project would adhere to lean design principles, including designing "to gain efficiency by breaking up the customary departmental boundaries and designing around flow instead." Elimination of unnecessary patient transfers, the use of multifunctional space(s) and improving throughput were also emphasized. The project is registered for the U.S. Green Building Council's Leadership in Energy and Environmental Design (LEED) Silver certification.
Lean design "add only value" concepts incorporated into the design include several examples of multifunctional spaces. For instance, the ambulatory care unit serves special procedure, catheterization lab and imaging patients in the morning and the emergency department in the evening, based on census peaks during the course of the day. Waiting areas for business operations, patient admissions, testing and women's imaging are consolidated into a central area that is connected to nature, overlooking the main entrance courtyard. This allows staffing to be more efficient and encourages intuitive wayfinding. Patient rooms are designed so they can flex between six-, 12- and 24-bed units. Rooms are standardized; in fact, the structural grid for the hospital was based on the preferred patient room module, rather than standardizing a grid and forcing the rooms to fit.
Green design included thoughtful siting of the building. For example, existing trees were preserved (allowing mature landscaping from the outset and excellent views from patient beds) and the building was oriented to minimize long expanses of eastern and western exposure to save on energy costs. High-performance mechanical equipment was specified, and commissioning was employed to ensure the equipment was operating at peak efficiency. Motion-sensor faucets and a reflective thermoplastic polyolefin (TPO) roofing were used. All of these translated to significant energy cost savings. Additionally, parking was kept at code minimum (preferred spaces were provided for fuel-efficient vehicles and car pools), reducing the impervious footprint and maximizing nature.
Focusing on the customer. This means honoring the patients, staff and visitors who use the facility.
St. Mary's Duluth Clinic First Street Building in Duluth, Minn., for example, is a four-story, 225,000-square-foot outpatient center connected to the existing campus via a skywalk connection. One of the primary lean principles discussed from the outset of this project was to honor the patients and the staff. Clear and concise wayfinding facilitates getting to destinations quickly as well as reducing anxiety and stress. The large, two-story lobby is filled with natural light and a view of Lake Superior. A greeter at the lobby reception desk directs guests to their destination. Waiting areas either overlook the lobby or are open to a public concourse along the south face of the building with views to the lake. These areas are grouped around the lobby and can ebb and flow as required, promoting operational efficiency. Also, clinic exam rooms are standardized for flexibility.
 |
| Children's Health System in Birmingham, Ala., is designing a project on a site surrounded by existing buildings on all four sides, each desiring connectivity to the new tower. |
The ambulatory infusion area, where patients are administered chemotherapy drugs, is one of the most stressful areas in any cancer center. These rooms are located on the south side of the building, allowing daylight and views to nature. Much evidence indicates that natural light and connections to nature accelerate the healing process, aid in staff retention and minimize medication errors through improved ability to perform visual tasks.
This project was the largest LEED Gold health care facility in the nation when it opened in 2006. To promote sustainability, the building footprint is minimized with below-grade parking for deliveries, supplies and patients. Visitors and staff park in an adjacent parking structure that connects to the building at the lobby level via an enclosed elevated walkway. Staff are encouraged to bike or carpool to work—bicycle racks and showers are provided as well as priority parking for carpoolers and those using fuel-efficient vehicles.
In addition to connections to nature, the project was one of the first to use green cleaning methods and materials that did not emit toxins for a clean and safe environment that honors patients, staff and visitors.
Streamlining the process. Lean and green initiatives strive for continuous improvement and operational efficiencies.
This is evident at the new Capital Health Replacement Hospital, currently under construction in Hopewell Township, N.J. This greenfield hospital is approximately 925,000 square feet, with 225 licensed beds on a 165-acre site near Trenton. The project is seeking LEED certification and is scheduled for completion in late 2011.
Lean efficiencies streamlined the process with patient room standardization. All patient rooms are identical, meaning they are same-handed, not mirrored. This allows staff to perform their duties more efficiently and safely, as supplies, gases, monitors and equipment are all located in exactly the same place in each room. The headwalls are uniquely angled so nurses have a direct view to the patient from the corridor.
This project consists of a six-story hospital and a five-story medical office building. Both are linked via an organic, five-story atrium that serves as both a wayfinding element and a way to share activities such as entrance, registration, waiting and public services. The atrium significantly improves the efficiencies of staff, patients and visitors.

Two major benefits that LEED certification offers is that it requires the hospital to look closely at mechanical systems and to make sure that all of its equipment is operating at peak efficiency through commissioning. Developing a commissioning plan at the outset of the project and implementing it just prior to occupancy ensures that all equipment is operating at maximum efficiency.
Mechanical units are no longer evaluated merely by first cost, but by long-term cost/benefit analysis and return on investment (ROI). Because hospitals typically are built to be used for more than 30 years, an ROI of five to 10 years is not unreasonable. The high-efficiency air handler units selected for Capital Health will provide energy savings for years to come. This measure alone can translate to literally hundreds of thousands of dollars in energy savings per year.
In terms of environmental efficiency, Capital Health used a variety of exterior building materials indigenous to the area and interior finishes that contain a high percentage of recycled content. These actions reduce energy consumption and shipping costs. They also serve to enhance the vibrancy of the local economy.
Achieving a good return on investment. The lowest first cost is not always the best solution.
A case in point is Children's Health System (CHS) in Birmingham, Ala., which is designing a 750,000-square-foot, 12-story tower containing a new main entrance and 280 inpatient beds as well as emergency, surgery, imaging and cardiac services. The project is seeking LEED Silver certification. This complex addition to its existing campus required CHS to analyze different alternatives from a cost/benefit perspective.
First, the site was surrounded by existing buildings on all four sides, each desiring connectivity to the new tower. Although the initial cost for these connections is high, the improved functionality and patient/visitor wayfinding offset the cost considerations over the long term. Connecting bridges have been designed to interface with each facade of the new tower.
In addition, transport of goods and specimens posed a significant challenge.Manual runs to an adjoining building could take an unreasonable length of time and could result in transfer errors. Although introducing a pneumatic tube system was expensive, it significantly reduced the margin for error and exponentially accelerated delivery times, thereby improving operational efficiency. Another lean planning concept involved building shell space for future growth in the emergency department, surgery, cardiovascular surgery and pediatric intensive care unit.
Several green considerations being implemented are also not necessarily lower in first cost. The most obvious example is the green roof that offers patients, visitors and staff a view of nature rather than a not-so-glamorous view of the rooftop of an adjoining building. The roof not only connects the patient rooms and their inhabitants with nature, but aids in storm water retention and lowers costs associated with heating and cooling. Water gathered from the roof will be used in the irrigation of surrounding garden areas.
Other green measures include a commitment to recycling and using sustainable cleaning supplies that are not harmful to staff or hospital users. Many of the benefits of these initiatives are somewhat intangible, but include reduced sick days for staff, faster healing for patients and better recruitment of new employees.
Maintaining a collaborative effort. This includes achieving integrated project delivery and the commitment of the entire project team. Successful projects have one key ingredient in common: collaboration amongst all parties.
The Texas Health Presbyterian Hospital Flower Mound project, for instance, is one of the first integrated project delivery (IPD) projects in the country and the results, although not yet complete, have been astounding. Design direction was provided primarily by a designated champion on the hospital's side. She practiced as a nurse for more than 20 years and has participated in the design of several other satellite hospitals. In close collaboration with the design team, she provided clear direction that took into account both national trends and the unique qualities of Texas Health. This not only streamlined the design process, but also mitigated potential future issues and change orders that result from department head turnover during construction.
Collaboration allows each party to share concerns and resolve issues together, which minimizes the request for information process because problems are discussed and usually resolved. The project construction cost was targeted at $285 per square foot and is currently coming in below $280 per square foot.
LEED certification is easier to obtain when all parties are involved early in the design process. One of the first meetings the Texas Health Presbyterian Hospital Flower Mound team conducted was a sustainability discussion ("eco-charette"), where a preliminary LEED scorecard was developed to determine a feasible roadmap. Energy goals were agreed upon at project inception and assisted the team in selecting systems and equipment. The owner committed to internally educating staff related to recycling and green housekeeping programs.
Commissioning plans were developed, and a third-party agent was brought on board to oversee both fundamental and enhanced commissioning. The contractor agreed to recycle construction waste and to wrap open ductwork during construction to keep it clean and control air quality from the outset. This collaborative effort has allowed the team to potentially attain Silver certification, even though the initial goal was basic certification.
Many common goals
Although lean design and green design are often thought of as mutually exclusive, they actually share many common goals and are steeped in attaining efficiency. Both are market share differentiators grounded in common sense. In today's economic environment, it is more important than ever to seek such efficient, hospital-focused solutions. hfm
Roy L. Gunsolus, AIA, LEED AP, is principal, and Marc Budaus, AIA, ACHA, LEED AP, is associate principal, at HKS Inc. They can be reached at rgunsolus@hksinc.com and mbudaus@hksinc.com, respectively.




