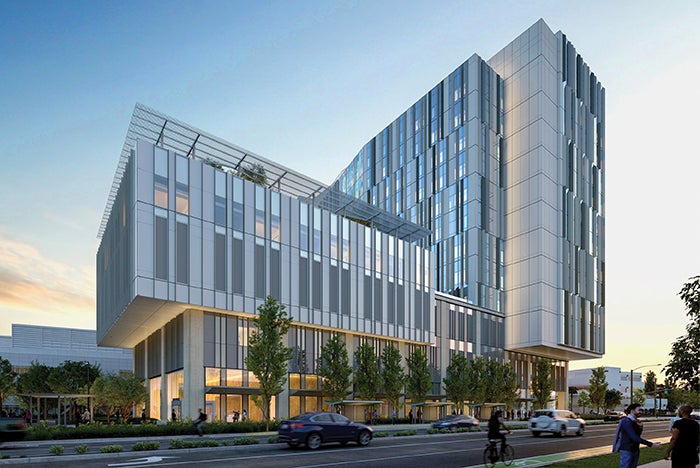Hospital designed for maximum flexibility

The California Tower is part of UC Davis Health’s master plan to complete several new facilities by 2030.
Image courtesy of UC Davis Health
The California Tower at the UC Davis Medical Center in Sacramento, Calif., is at the forefront of innovation. The $3.7 billion, 14-story tower encompasses 334 beds and 909,000 square feet. And at the flip of a switch, 214 of its acuity-adaptable rooms will convert to serve intensive care or medical-surgical patients as needed.
Design features that power this adaptability include providing all rooms with bathrooms for med-surg patients and anterooms with sliding doors for intensive care unit-level infection control. Room configurations also will support neutral, airborne infection isolation and protective environment rooms.
“Our biggest challenge has been ensuring that the [existing] hospital continues running 24/7,” says Jill Tomczyk, executive director of strategic programs.
“In collaboration with medical staff and [McCarthy Building Companies], we developed a detailed, multiphase plan to relocate the walk-in and ambulance entrances while maintaining full department operations,” says Chee Keong Lin, principal-in-charge and architect of record for SmithGroup.
Site work included underpinning the existing hospital foundations, creating connection tunnels linking the new tower to the existing hospital, and the removal and replacement of the hospital’s exterior enclosure for a rated separation wall that allows the new tower to be built adjacent to the existing facility. The project is on track to finish by 2030.




