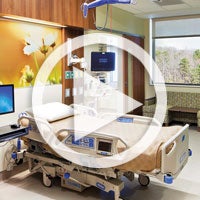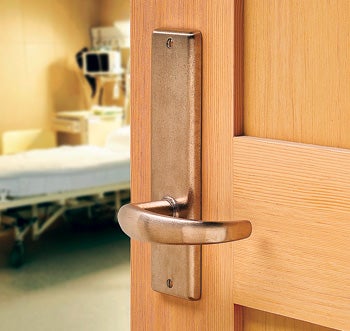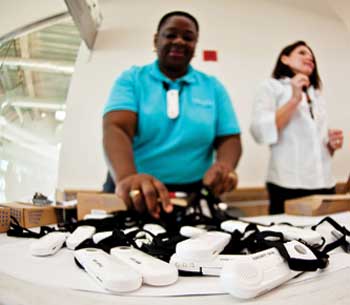Safe and sound

View "Safe and sound" Gallery
Barry Rabner, president and CEO, Princeton HealthCare System, says the design process for his organization's new hospital, University Medical Center of Princeton at Plainsboro (N.J.), helped him to understand the relationship between good design and quality care. "It was a really big discovery for me that the building was more than just a container that would hold people and things, but that it could, in fact, be designed in a way that could help us to achieve important goals," says Rabner.
The project's goals included reducing the number of errors, falls and infections at the facility and improving patient outcomes, patient and family satisfaction and the hospital's financial performance. Safety was considered important to all of these. A safe environment "results in better clinical outcomes, reduced cost and higher satisfaction," Rabner says. "And if you design the building well, as we've now come to learn, it really can deliver on those objectives."
Guiding principle
Safety issues affect nearly every area of facility and organizational performance. Cyndi McCullough, R.N., EDAC, director of clinical services for design firm HDR, says that when her firm starts a facility design, one of the first steps is to help clients define a vision and guiding principles for the project. "Safety is typically No. 1," she says.

CuVerro, a copper alloy surface material manufactured by Olin Brass, Louisville, Ky., and used in this door lever by Rocky Mountain Hardware, Hailey, Idaho, is registered by the EPA for its inherent effectiveness in killing bacteria.
Federal regulations concerning reimbursement and reporting underscore this, McCullough says. The Centers for Medicare & Medicaid Services (CMS) does not reimburse health care providers for "never events," errors CMS considers reasonably preventable, and the Hospital Readmissions and Reduction Program requires CMS to reduce payments to hospitals for readmissions the program deems excessive. The national HCAHPS survey is a public accounting of patients' experience of care, including their perceptions of staff responsiveness and the hospital environment. A number of adverse events can be related to the building, McCullough notes; falls, medication errors and health care-associated infections each can be impacted by the design, technology and products used in a facility, she says.
The new bed tower at Central Washington Hospital in Wenatchee is a recent HDR project that combines design and technology to enhance safe operations. This tower features standardized, same-handed, acuity-adaptable patient rooms with large windows and dedicated space for family and visitors. Patient lifts that can support up to 1,000 pounds are provided in bariatric rooms. Every bed can weigh patients; beds in the intensive care unit (ICU) include programming that can translate simple commands in five languages, play comforting music and tell patients to return to bed if they try to get up. Decentralized nurse stations are located between every two rooms, and nurse servers in each room store common supplies. The nurse call system, which utilizes wireless phones as communication devices, has a nurse-locater function that activates a color-coded, light-emitting diode (LED) panel at the door to each patient room indicating the type of patient call and whether a registered nurse or certified nurse assistant is in the room.
WellStar Paulding Hospital, Hiram, Ga., designed by CDH Partners, is another facility for which safety was a prime directive during design. Mark Haney, president, WellStar Paulding Hospital, explains that the hospital developed a program called "safety to the fourth power" to lead design decisions. This involved considering the safety of patients and their families, hospital staff, the community and the environment. "That was the banner they carried throughout the project," says Mary Lindeman, EDAC, LEED AP BD+C, senior project manager, CDH Partners.
The facility is a zero-threshold building, with every transition between rooms flush so as not to impede shoes, wheelchairs, walkers or any other form of hospital transport. A handrail with a built-in nightlight leads from the patient bed to the bathroom. Patient lifts are installed in the bariatric and ICU rooms; all patient rooms include the necessary infrastructure to add lifts in the future. Hand-washing sinks are distributed throughout the facility, in places like corridors and caregiver team areas, in addition to patient rooms. A hand-wash monitoring system that uses radio-frequency identification technology is in use at the hospital, to promote hand hygiene. The patient rooms are equipped with nurse servers and bedside charting and medication scanning technology. By designing the facility to limit staff interruptions and allow nurses to remain close to patients, the project team endeavored to return two hours a day back to caregivers for direct patient care, Haney says.
Grinnell (Iowa) Regional Medical Center is studying the use of copper alloy surfaces to reduce bacteria load, as one of several safety initiatives underway at the hospital, says Todd Linden, FACHE, president and CEO. Earlier clinical trials funded by the Department of Defense (DoD) have indicated a link between reduced infection and copper touch surfaces. Following the same study protocol as the DoD, Grinnell Regional Medical Center is partnering with Olin Brass, Louisville, Ky., to install a number of products utilizing the company's CuVerro bactericidal copper surfaces in 12 of the hospital's 23 medical-surgical patient rooms. These include bathroom grab bars, toilet flush handles, sinks, faucets, door and cabinet hardware, IV poles, light switches and bedside and overbed tables. Initial swabbing started in April to establish baseline readings; random tests will take place this fall to compare the bacteria load in the rooms with CuVerro surfaces against those without.
CuVerro is registered by the Environmental Protection Agency for the material's inherent effectiveness in killing bacteria. Standard environmental services protocols are used to clean CuVerro, so it does not require additional labor to maintain, does not introduce chemicals into the facility and is not harmed by typical hospital cleaners, notes Linden. He says the hospital hopes to learn whether copper surfaces can be used as part of a multifaceted plan for keeping facilities cleaner and patients and staff healthy. "It really is an exciting new approach to being able to reduce people's contact with bacteria," he says.

Fort Belvoir (Va.) Community Hospital received a Quality and Patient Safety Award from the Department of Defense for integrating wireless communication technology, including hands-free devices by Vocera Communications Inc., San Jose, Calif., to coordinate patient care.
Process improvement and preparedness
Facility projects can be opportunities to implement new processes to improve patient safety. "That starts with an understanding of a facility or a nursing team's existing process, and then a discussion with staff and front-line users about how we can improve that process in a new facility or a new environment. It doesn't necessarily have to be a brand new hospital, it can be a renovation," says Brent Hughes, AIA, EDAC, LEED AP BD+C, project architect, Gresham, Smith and Partners (GS&P). "I think the biggest thing we can do as designers that can affect patient outcomes is to be good listeners," he says.
For the Miami Valley Hospital South bed tower expansion project in Dayton, Ohio, GS&P designed 16-foot wide corridors, as opposed to the standard 8-foot width, allowing space for nursing substations and supply alcoves to be distributed along the corridors. "How can we ensure that our caregivers are more engaged and involved in patient care? That can be as simple as making sure they're spending time with patients instead of hunting for a specific piece of equipment," Hughes says.
For Tampa (Fla.) General Hospital's Bayshore Pavilion, the firm addressed emergency preparedness by designing waiting rooms and corridors that can be converted to treatment spaces in the event of a disaster. The emergency department (ED) is on the second floor of the pavilion, above the storm surge level and 100-year flood plain for the facility, which is located on an island. The emergency parking area, beneath the ED, is outfitted for use for triage or mass decontamination if needed.
A solid backbone for communications technology is also an important tool for patient safety. Fort Belvoir (Va.) Community Hospital received the 2013 DoD Quality and Patient Safety Award for integrating wireless communication technology to coordinate patient care. Using a hands-free wireless system manufactured by Vocera Communications Inc., San Jose, Calif., caregivers decreased the activation time of the hospital's rapid-response team by 68 percent and increased the amount of critical lab values reported within 30 minutes from 36.4 to 82 percent. Major Alicia Madore, clinical nurse specialist, Fort Belvoir Community Hospital, says improved communication among caregivers allows patients to be seen and treated sooner, "which will obviously have better patient outcomes, decrease length of stay and potentially save a life." To ensure that the system functioned throughout the building, hospital staff worked with Vocera personnel over several months to identify and eliminate dead zones by enhancing the wireless signal strength in several locations. Madore notes that the success of this type of communications system depends on a strong voice-grade wireless system. Because this can be difficult to retrofit, she advises project teams to make it a priority in facility design. "Think about it before you break ground," she says.
Ted Hood, senior vice president and chief operating officer for health care consulting firm GBA Inc., says health care organizations should look ahead at least five years to determine their wireless communications requirements. "Even if you're not purchasing all the capabilities [of a system], don't sell the infrastructure short," he says. "Frankly, it's mission critical. The way that facilities are currently functioning, they are more dependent on wireless communication. If that system goes down or is having issues, you're raising your risk on patient safety. So that elevates it to a new level in the industry." Hood recommends that hospitals think beyond the current one or 10-gigabit network. To maintain emergency connectivity and have the network strength to meet future needs, "you need to make sure that your infrastructure can support a 100-gigabit network," he says.
At the core
Health care designers are profoundly aware of the effect the built environment can have on patient safety. "It's the reason I chose to become a health care architect," says Hughes. "I feel as though designing health care facilities is a civic duty. I take a lot of pride in that."
"This is very personal, very engaging design work. It has such an impact on the lives of people and the community," says Joshua Crews, associate AIA, EDAC, project manager, CDH Partners. His colleague, Lindeman, adds that knowing you may have prevented someone's mom from falling, or kept someone from getting an infection while in the hospital, is a good feeling.
Chris Korsh, senior principal and regional leader, health care, for design firm HOK, says, "To be able to be involved with shaping those environments that are at the core of the human experience" is an opportunity "to make the world a better place." And, for people at their most vulnerable, a safer one.
Amy Eagle is a freelance writer based in Homewood, Ill., who specializes in health care-related topics. She is a regular contributor to Health Facilities Management.
Mock-ups drive safe design choices
The project team for the University Medical Center of Princeton at Plainsboro (N.J.) went beyond standard construction mock-ups to ensure that the facility's patient room design is as safe and efficient as possible.
Princeton HealthCare System dedicated two patient rooms in an existing hospital as "live mock-ups" for the project; these rooms were rebuilt according to the proposed design for patient rooms at the new hospital, so hospital staff could evaluate the design under real-world conditions. "We wanted something operational, to really see how it works," says Barry Rabner, president and CEO, Princeton HealthCare System. Approximately 60 patients were cared for in the rooms over a year and a half.
Based on this experience, including patient and family feedback, the team made nearly 300 changes to the room design. While most of these were modest, they added up "to something terrific," says Rabner.
"The devil's in the details," when it comes to patient room design, notes Chris Korsh, senior principal and regional leader, health care, for design firm HOK. He says the architects were thrilled to have the opportunity to test all the different elements of the design, from the relationship between the bed and the bathroom to that of the paper towel dispenser and the hand-washing sink. "That level of detail is important to the user," says Korsh.
Safety features of the same-handed rooms include ventilation with 100 percent fresh air; a hands-free, hand-washing sink and soap dispenser; a nurse server for storing patient supplies (with a locked area for medications); a computer for bedside charting; and a family zone with overnight accommodations. The flooring, curtains and upholstery have antibacterial properties. A handrail leads from the patient bed to the bathroom, which is located three feet from the head of the bed; the bathroom door slides for ease of operation and the handrail features a low, recessed, wall-mounted, night-light fixture. The patient beds can be lowered to 16 inches off the floor to reduce the impact of possible falls and have built-in scales, pressure-relieving mattresses and a system for contacting nurses directly if high-risk patients attempt to get up without assistance.
The new design, along with staff training and improved technology and equipment, has resulted in lower rates of falls, health care-associated infections and medication errors at the hospital. "We had clear data on our performance in the old building and have been rigorous in tracking it on an ongoing basis in the new building. And all of the measures have improved materially," says Rabner.
Risk assessment should inform design
Facility design is a hugely important and often-overlooked resource for improving patient safety, says Ellen Taylor, EDAC, director of research for the Center for Health Design, a research, education and advocacy group based in Concord, Calif. The built environment, the people who work there and their operational workflow function as a three-legged stool to support high-quality care, she says. All aspects of a health facility, ranging from unit layouts and furnishings to such features as storage areas that eliminate clutter allow for improved operations and are important tools for protecting patient safety.
"Adverse events are rarely conditions of a single cause," says Taylor, citing researcher James T. Reason's Swiss cheese model of accident causation, which posits that adverse events occur when holes align in several layers of defense. By keeping safety at the forefront in making design decisions, project teams can create environments that reduce safety hazards and opportunities for operational errors in a facility.
To help accomplish this, a safety risk assessment (SRA) has been added to the 2014 Guidelines for Design and Construction of Hospitals and Outpatient Facilities and Guidelines for Design and Construction of Residential Health, Care, and Support Facilities. Under the new guidelines, project teams are required to conduct an SRA to identify risks involving infection control, patient handling, falls, medication safety, psychiatric injury, immobility and security.
This assessment is a method for multidisciplinary teams to consider safety as they move through the design process. "The reality is, you have so many things to think about that it's easy to let it slip off your radar," says Taylor, who led the group that developed the SRA. She says it is not a prescriptive checklist, but a system by which owners, users and designers can evaluate the safety of a design, taking into account the health care organization's patient demographics, model of care and culture of safety.
Douglas S. Erickson, FASHE, CHFM, HFDP, CHC, CEO of the Facilities Guidelines Institute, the organization that develops the guidelines publications, says, "The Safety Risk Assessment fits into the planning process, so that safety is an element of the plan, and not an afterthought."




