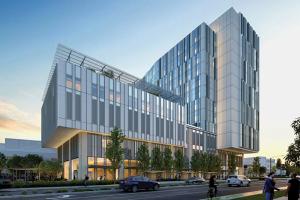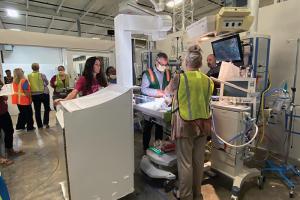Building a better hospital
 |
| Photo courtesy of SKANSKA |
As a thought leader at Skanska, one of the nation’s largest health care construction firms, and a partner in NXT Health’s Patient Room 2020 program, Andrew Quirk sees exciting opportunities ahead to build what he calls “future-enabled” hospitals faster, better and cheaper while offering greater energy-efficiency and improved flexibility.
Where do the greatest opportunities lie to improve hospital construction processes?
The biggest impact that we can have is implementing Lean ideas and looking at construction as more of a manufacturing process. We can’t control the cost of commodities, but we can control the [building] process and productivity.
Prefabrication and modular construction can speed building delivery. We can get these buildings on the ground faster and use technology to help facilitate communication.
There’s always talk about future-proofing buildings, but I’d rather look at it as future-enabling buildings. Incorporating prefabrication and modularity into construction enables us to create buildings that are more easily adaptable to future needs.
We’re looking to push building information modeling (BIM) into manufacturing, so that we not only plan the buildings with BIM, but also build from those models and take the building into the manufacturing process.
How are BIM, prefabrication and modular construction influencing hospitals today?
Prefabrication has gained a foothold in the industry. It’s a better product; the quality is much better. It’s a sustainable building style so that if you’re ordering material, you can be sure that there will be very little waste. It also increases safety in construction.
Modularity is creating a completely finished building or major elements of a building, where prefabricated elements are the composition of the modular approach. Modular construction hasn’t taken off yet, aside from one or two buildings of the medical-office size that you’ll read about. I see this as a wide-open area of opportunity for the industry. I foresee that one day a client will be able to pick up a phone and order a building or an addition to a building for delivery to the site. That will really help to drive down costs and standardize how a building is delivered.
How do builders and designers need to think differently about hospital design and construction?
We’re in the middle of a health care renaissance. We’re at a crossroads and have an ability to impact and bring about change in the industry, and not just the obvious ways in which health care is delivered on the provider and clinician side.
We have an opportunity as an architect, engineer and construction (AEC) industry to start with a blank canvas. Gone are the days of going in with preconceived notions of what the space should look like, how it should function, and building off of previous projects and perhaps tweaking finishes and square footages.
When we start with a blank sheet of paper, we have a tremendous ability to have a positive impact on clinical outcomes and where care is delivered. We should be questioning everything we’ve done. On the AEC side, we need to challenge the norm of how people deliver care.
The Quirk File |
CV• Senior vice president and national director of the Nashville-based Healthcare Center of Excellence for Skanska. Oversees strategic development of Skanska’s U.S. health care business. • Partner in NXT Health’s Patient Room 2020 project, an interactive room designed for a next-generation inpatient care environment that strives to improve patient experiences and optimize caregiver performance. Leads Skanska’s team in providing the project management, permitting and construction estimates for the project as well as consultative feedback to NXT Health. Accomplishments• Helped to create the Prognos application, which was named one of InformationWeek magazine’s “20 Greatest Ideas to Steal in 2014.” The app shows health care clients what they can build with their budgets by breaking down the cost of a building’s components in real time and allows users to perform “what if” calculations for energy usage, square footage efficiency and sustainability. Passions• Leading efforts to ensure that facilities under construction are flexible enough to adapt quickly to ongoing industry changes. Advises clients on building spaces that are generic enough to adapt to future technologies and care delivery models. |
Given how most hospitals have been constructed, there’s no way they will be able to support the delivery of health care, as it is expected to evolve in the next five or 10 years. Our role in the changing landscape is just as important as that of clinicians and patients.
What’s changing in how spaces are designed and built to provide greater flexibility to meet future demands?
The big thing that I see is that buildings need to do a better job of integrating technology into the physical environment. Buildings need to be adaptable and able to change.
If you look at a med-surg unit, for example, the changes that occur in that space don’t happen very often. When they do, the changes are usually cosmetic or they’re adding or taking beds offline.
What a building should do is more about how it embraces new technology. Along those lines, I question whether the hospitals that we’re designing and building today and in the next five years should have a 50-year life expectancy. We should be looking at buildings that are interchangeable or a kit of parts. This is where we need to be headed, so that buildings can be ordered and installed quickly.
How will the increased emphasis on consumerism impact hospital design and building plans?
The term “retail health care” is going to take on a whole new definition. Until the Affordable Care Act, retail health care has meant that facilities had a different look as well as a hospitality aspect to the entrance and lobby areas. Now, retail health care is taking a bit of a twist in that patients or consumers are considered shoppers, because they’re assuming more out-of-pocket costs.
The retail aspect now becomes about the shopper, the product itself and the experience, which is unique and different in health care. Some hospitals have recognized this and now have chief experience officers who are focused on the experience and the outcome of the consumer. Can you support this in the buildings that we’re creating today? It’s a different game. The environment has to be appealing. You have to be focused on patients’ experiences coming in the front door; the product that they’re buying, which is health care; the experience with the clinicians in the environment; and the building’s ease of use.
Health care is starting to make this transition. One of the biggest trends we’re seeing is the multispecialty clinic, where the patient can have multiple services rendered in a single visit and can see his or her primary care physician as the results come back that same day. Patients also can get their prescriptions filled at the on-site pharmacy and start rehabilitation all in one location. Health care villages, where you have multiple health care buildings on a single campus, take this a step further.
What has your role been with the Hospital 2020 project and what initiatives are coming out of this effort?
We have partnered with NXT Health and other firms to look at the built environment, and how we can start a dialogue in the industry to evoke change. We also built an example of this change in New York City. It’s a three dimensional experiential space that you can walk through, to test things out.
The biggest thing to me is to create that dialogue. It’s exciting to walk through there with health care providers and introduce them to the space and then stand back and hear the comments.
This entire space is about the integration of technology. It’s not so much about the architecture. It’s about how technology is integrated into the space. Whether hospitals implement these changes remains to be seen, but it’s exciting to begin the dialogue.
Bob Kehoe is a senior editor with Health Facilities Management.




