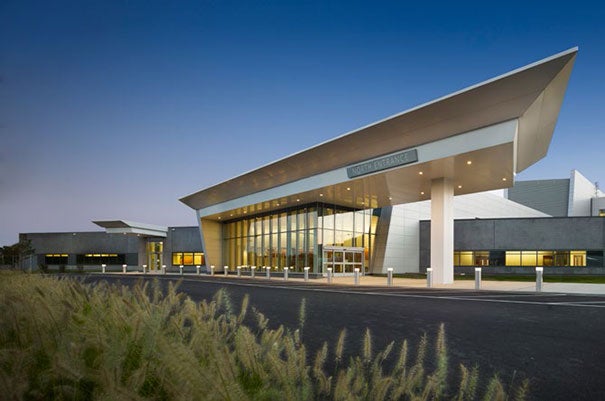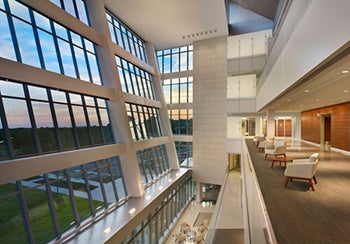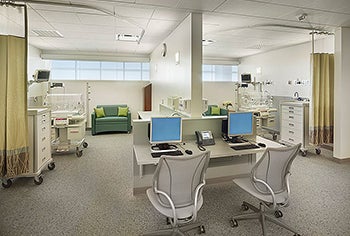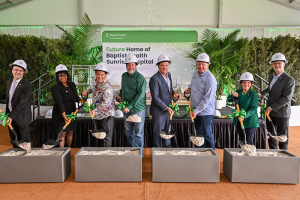Einstein Medical Center makes change a way of doing business
 |
| Photo courtesy of Einstein Healthcare Network Designed by Perkins+Will, EMCM offers state-of-the-art patient care in a facility that embraces its natural setting. |
Einstein Medical Center Montgomery (EMCM) campus, East Norriton, Pa., is a perfect example of how a new health care facility with a fluid design is best suited to accommodate the needs of the community it serves.
Einstein Healthcare Network recently completed two renovation projects at
EMCM by adding additional inpatient rooms to better serve growth in key clinical services.
 |
| Photo courtesy of Einstein Healthcare Network The center's multistory glass curtain wall offers views of serene, rural landscape. |
The first project is the addition of a 24-bed surgical step-down unit that replaces administrative office space, a change that the medical center anticipated but not so soon after the hospital opened, says Beth Duffy, chief operating officer at EMCM.
The new unit will bring the total number of licensed beds at EMCM to 170. The 24 new beds will be located in all private rooms — as are all patient rooms at the medical center.
The second project is the addition of a seventh labor/delivery/recovery
room to accommodate the obstetrical service line. Since opening in 2013, EMCM has delivered more than 2,100 babies.
A nonclinical but potentially therapeutic addition to the medical center is the Berk Family Balcony, which offers a relaxing view of the bucolic scenery at the nearby Norristown Farm Park.
Sited on a former golf course adjacent to the 690-acre farm park, EMCM is the result of design firm Perkins+Will’s collaboration with its client, the Einstein Healthcare Network, to bring a technologically advanced, full-service, acute-care hospital to the residents of the Montgomery County Region.
Nearly 30 acres of open space was preserved to create a complementary pastoral setting that also offers walking trails that are open to the public. The project was completed on time and under budget through an accelerated approach that met the Federal Housing Administration’s mandated process and schedule for financing.
The new facility emerges from the natural landscape, featuring low, horizontal lines that rise into a dramatic, sculptural, light-colored form clad in precast concrete panelsto resemble stone.
 |
| Photo courtesy of Einstein Healthcare Network Nursing stations located outside patient rooms aid in workflow. |
A multistory glass curtain wall distinguishes the main public entry, creating an oversize picture window with views of the farm park during the day, and a distinctive landmark for the hospital in the evening.
As for the interior layout, nursing stations are located just outside the patient rooms to enhance staff efficiency and workflow. To achieve a balance between privacy and observation, individual rooms have interior windows with blinds that can be opened and closed from both sides. This enables nurses to monitor patients through closed doors.
Rooms are designed to make families part of a collaborative care team. Family areas are outfitted with convertible sleeper sofas for relaxation and overnight stays, entertainment systems and access to room service meals.




