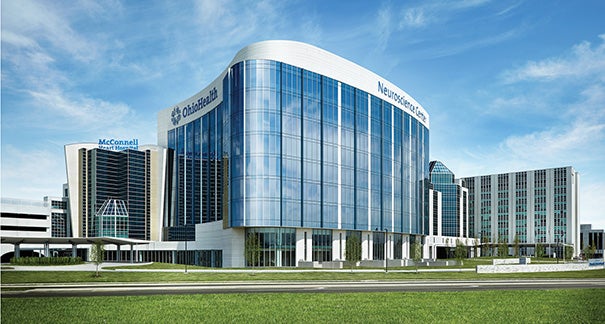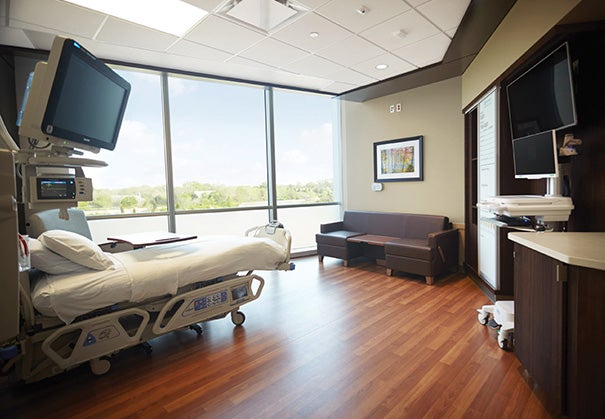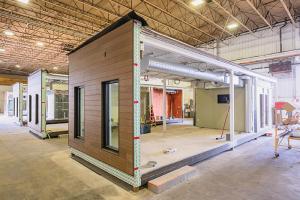OhioHealth Opens Neuroscience Center at Riverside Methodist Hospital
 |
| Photo courtesy of OhioHealth All of the center's diagnostic and treatment spaces are located in one space, simplifying care for patients and their families. |
The new $300 million Neuroscience Center at the OhioHealth Riverside Methodist Hospital's campus in Columbus opened its doors to patients July 6 and will build upon its standing as one of the nation’s largest neuroscience programs in the nation.
The 10-story, 409,000-sq. ft. tower features 224 private rooms that overlook a large, open courtyard located in the center of the building. All of the diagnostic and treatment spaces are located within the center, which eliminates the need for patients and their families to travel to other buildings on the campus for care.
 |
| Photo courtesy of OhioHealth A large open courtyard creates opportunities for patients to view and experience their natural surroundings. |
The center can treat patients with brain tumors, aneurysms, hydrocephalus and spinal conditions, and who are experiencing neurological disorders such as multiple sclerosis, epilepsy, Parkinson’s disease and Alzheimer’s.
Because of patients' needs, designers were careful to make the environment as easy as possible to maneuver, says Tim Fishking, prinicipal, NBBJ. Each patient room has a uniform design to minimize confusion if a patient needs to be moved, and large floor-to-ceiling, wall-to-wall glass for natural light. The center has wide hallways and doorways for easier access and navigation.
Janet Bay, M.D., system vice president and physician lead for OhioHealth Neuroscience, explains that the new tower offers all-encompassing, comprehensive care starting from diagnosis to acute treatments to follow-up.
 |
| Photo courtesty of OhioHealth The center chose a uniform design for patient rooms to minimize confusion for patients should they transfer to another area. |
To create a better patient experience, expanded clinical capabilities feature neuro-specific operating rooms and infusion space for multiple sclerosis patients.
“There are interdisciplinary clinics where patients can be seen, there are imaging capabilities so they can have CT scans and MRIs. And they can even have brain wave testing if they need it,” she says.
The center features 11 procedure rooms for neurosurgery and interventional endovascular care – everything necessary to take care of the most complex neurological and neurosurgical conditions, and a dedicated suite for radiation treatments.
In other news involving health care facility projects in various stages of development:
• Developer Whitetop Mountain Professional Properties and general contractor Stalco Construction Inc. recently broke ground on a new $5 million, 15,100-sq. ft. medical services building in the Village of the Branch, part of Smithtown, Long Island, N.Y.
The building will house two tenants, North Shore-LIJ Health System diagnostic imaging center, and the headquarters and product research and development facilities of MIDI, a medical-, life sciences- and home health care-product development consulting firm. The 10,000-sq. ft. diagnostic imaging center will feature state-of-the art radiology and diagnostics equipment.
• Grady Memorial Hospital, Atlanta, has received funding for expansion of its emergency department (ED). The project, including development of a new 90,000-sq. ft. facility, will add new patient care space to the ED and renovate the existing ED.
With approximately 400 ED visits per day, Grady anticipates a 15 percent increase in demand over the next few years to more than 135,000 emergency visits per year.
• Shepley Bulfinch was selected to design a new clinical care tower for Boston Children’s Hospital. The 11-story, 500,000-sq. ft. building on the Longwood Medical Area campus will be the largest in the hospital’s history.
Added space will improve patient flow and enable operational efficiencies for acute care, critical care, diagnostic and other ancillary services on the core campus. The project is scheduled for completion in early 2020.




