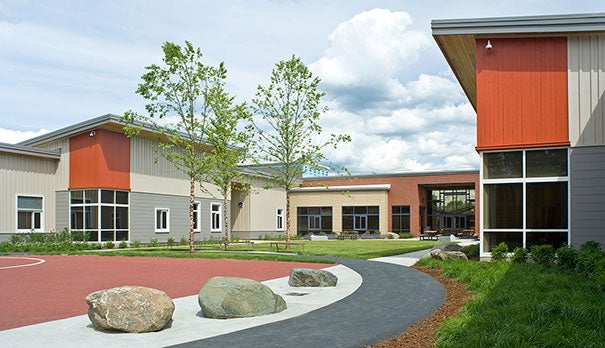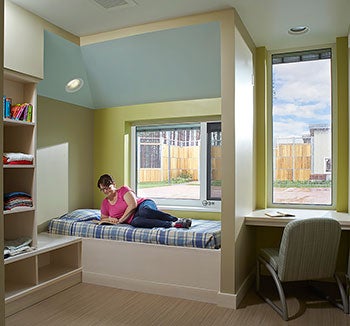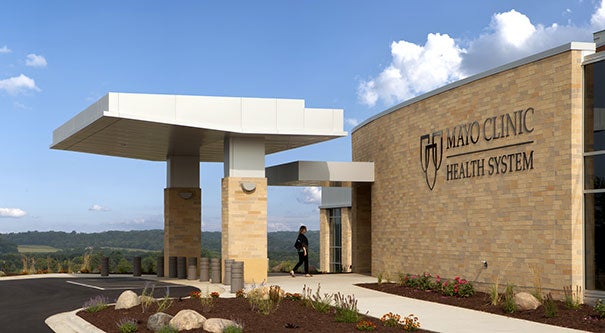Award-winning health facilities blend with their natural surroundings

The new Vermont Psychiatric Care Hospital replaces an old facility that was damaged by Tropical Storm Irene.
Two health facilities recently were recognized for outstanding designs that happen to blend with their natural surroundings.
The Vermont Psychiatric Care Hospital in Berlin, Vt., was honored by the 11th Design & Health World Congress with the mental health project award and the interior design project award. The new 25-bed, $23 million facility is a replacement for its previous hospital that was damaged by Tropical Storm Irene in 2011.

Private rooms with specially made operable windows provide a calming place for patients.
The architectural team was led by architecture+, which worked with Black River Design on the project. The team worked with the state of Vermont's Department of Buildings and General Services and the Department of Mental Health. The project's main goal was to promote healing and reduce aggression among patients.
One of the ways the facility accomplished that was by drawing on natural elements from the Vermont landscape.
"Locally harvested stone and hardwoods are prevalent throughout," says Principal and Interior Designer Sara Wengert, architecture +. "The interior design concept creates a soothing and restorative environment with each of the inpatient units themed by an iconic element of nature in Vermont with a coordinating color and season."
The facility is divided into four wards, so patients can be placed in higher- or lower- stimulation areas based on individual needs. The facility's larger communal spaces allow for a broad range of therapeutic activities for patients, and private patient rooms are designed with operable windows that have special features to ensure safety, while providing privacy and views to nature.
"Research being conducted nationally and internationally provides evidence that violence and aggression can be reduced through the reduction of stress," says Francis Murdock Pitts, principal with architecture+. "Allowing patients to have increased privacy is one way to reduce stress which, in turn, promotes healing."
Mayo Health Clinic, Cannon Falls, Minn., took a similar approach to its $28 million replacement hospital. The 80,000-sq. ft. hospital recently was awarded Best in Class at the 2015 Brick in Architecture Awards.

Architects of the Cannon Falls clinic drew on the facility's natural surroundings to create contunity in its exterior and interior designs.
The facility, sited on a sloped hillside, includes 15 beds and 36 exam rooms for primary and specialty care. It also holds rehabilitation and emergency care spaces. Designed by BWBR Architects, the project team says it chose brick to give the facility a sense of permanence and stature on its 51-acre wooded site. The exterior features earth-tone bricks at the entry facade with red brick marking the central core.
The colors are translated inside the facility, providing a warm and comfortable environment for patients and their families. The design team incorporated windows on two sides of the lower level, allowing natural light to penetrate into the dining facilities and administrative offices.
The patient rooms, arranged in neighborhoods and situated around centralized nurse stations, feature windows with views to prairie, meadow, garden and woodland.
"The building design and process improvements allow our care teams to better serve our patients in many ways," says Tom Witt, M.D., CEO of Mayo Clinic Health System in Cannon Falls, Lake City and Red Wing. "The additional space and upgraded technology have contributed to a healthy, healing environment that allows staff to care for the whole person."




