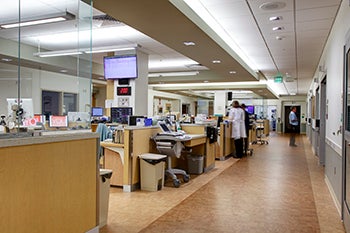New ED doubles in space at Connecticut hospital
 |
| Photo credit: John Olson The 11,000-sq. ft. renovation of Arnhold Emergency Department is the largest expansion in New Milford Hospital's history. |
New ED doubles in space at Connecticut hospital
New Milford Hospital in Connecticut has opened its new Arnhold Emergency Department, a $12 million, 11,000-sq. ft. renovation and expansion project designed by the S/L/A/M Collaborative, Glastonbury, Conn.
The new emergency department is now twice as large as the original space and represents the largest expansion in the hospital's history. New Milford Hospital is part of the Western Connecticut Health Network.
 |
| Photo credit: John Olson Highlights of the new emergency department include a centralized nursing station and specialty treatment rooms. |
It features sustainable design, including abundant glass for natural daylight, an exterior made of natural stone and a highly durable metal panel system, low-flow plumbing fixtures and high-efficiency HVAC equipment.
Emergency care will be provided in a larger and more efficient triage area where nurses can start medical treatments, set up X-rays, and complete additional tests to expedite treatment.
Other features of the new space include private patient rooms, a centralized nursing station, specialty care rooms, and enhanced parking and vehicle circulation.
"This is a transformative project for New Milford Hospital and its community," says Steven W. Ansel, AIA, ACHA, S/L/A/M principal.
"The new emergency department will provide a front door for improved patient access, dramatically enhance patient and family experience, provide staff with the latest technology and offer greater flexibility for future growth," he says.
S/L/A/M is a national, fully integrated, multidisciplinary architectural firm offering a range of design, architecture and construction services.
New health care facility projects in development or underway include:
- Work on the 48-bed, 34,274-sq. ft. Oceans Behavioral Hospital Katy near Houston recently was completed. The facility provides care to adults 55 and older who require inpatient hospitalization for psychiatric illnesses.The building and site layout maintain efficiency and protect patient privacy, says Casey Carlton, associate principal, Ascension Group, which designed the facility. The interior is designed to promote social interaction and provide a safe and inviting environment for healing.
The hospital is a joint venture between Dallas-based real estate investment and development company SRP Medical and the Plano, Texas-based Oceans Healthcare. It is Oceans' seventh hospital in Texas and fourth in partnership with SRP.
Rogers-O'Brien Construction served as the general contractor on the project. The company also worked with Ascension in the design and construction of behavioral health facilities for Oceans Healthcare in Forth Worth and Plano
- Indiana University (IU) Health has announced the selection of HOK as executive architect for its upcoming $1 billion health care development projects.
IU Health chose HOK for the planning, design and construction of three priority projects, including:
— The consolidation of IU Health Methodist and IU Health University hospitals’ adult services into one academic medical campus in downtown Indianapolis.
— A new regional academic health campus in Bloomington, Ind.
— The consolidation of women’s services at or near Riley Hospital for Children at IU Health, Indianapolis.
The new campuses will enhance IU Health’s ongoing collaboration with the IU School of Medicine in research, education and patient care.
Though it will be several years before the new campuses become a reality, IU Health will begin seeking input on the projects from patients and their families, physicians, nurses and other team members to maximize the patient experience and outcomes.
- The University of Kentucky board of trustees health care committee approved spending $37 million to continue expansion and renovation of hospital facilities on the university campus in Lexington.
About $23 million will be spent on expansion and renovation of the neonatal intensive care unit and outpatient treatment area at Kentucky Children's Hospital. The project will increase space from 53,000 sq. ft. to 86,000 sq. ft. at the hospital.
An additional $12 million will be used to move physical, occupational and respiratory therapy services to Pavilion A, the new tower at University of Kentucky Albert B. Chandler Hospital.
The last $2 million of the allocation will be spent on planning for the next phase of development, including changes to the Good Samaritan Hospital now owned by University of Kentucky.
Plans also call for opening two more floors in Pavilion A in 2017, including an inpatient cardiology unit, which will put 10 of the tower's 12 floors in use at that time, says Kristi Lopez, medical campus public relations director, University of Kentucky.
If you have new projects to share, please contact Senior Editor Jeff Ferenc at jferenc@healthforum.com, or tweet @JeffFerenc.




