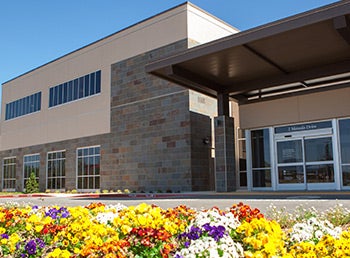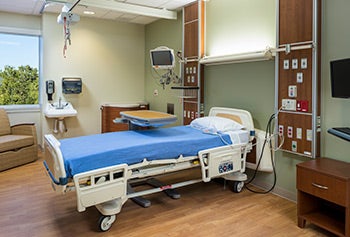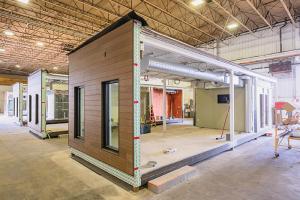Adventist Health replaces outdated facility with larger, modern hospital
 |
| Photo courtesy of Frank R. Howard Memorial Hospital This new facility replaces the 1927-built hospital located one mile away. |
The new $64 million Frank R. Howard Memorial Hospital, Willits, Calif., which is named in tribute to the son of the owner of horse racing legend Seabiscuit, opened last week to patients after three years of construction.
 |
| Photo courtesy of Frank R. Howard Memorial Hospital The hospital's 25 inpatient rooms include beds allocated for its intensive care unit. |
Adventist Health contracted with HBE, St. Louis, to design and build the new 74,100-sq. ft., two-story state-of-the-art hospital that includes 25 private inpatient rooms.
The new facility incorporates the latest technology in health care design, including state-of-the-art surgical suites, emergency treatment rooms, physical therapy facilities and medical imaging services. It also features a community garden, a farm-to-fork organic restaurant and a helipad.
 |
| Photo courtesy of Frank R. Howard Memorial Hospital Statues of the famed Thoroughbread racehorse Seabiscuit and its owner Charles Howard at the facility's entrance hark back to the hospital's history. |
The new hospital features skylights illuminated with LED images that can be configured with cloud formations, blue skies, wildlife, trees and other images of the four seasons in various spaces throughout the hospital.
Statues of Seabiscuit and owner Charles Howard stand near the hospital's entry as a reminder of the hospital's historic legacy. The new hospital is more than twice the size of the old facility, which was built in 1927 in large part with funding from Charles Howard.
Howard's son, Frank, died of injuries sustained in an automobile crash on his ranch south of Willits. There was no hospital in Willits at the time of the accident, which required that the son be taken to the nearest health care facility in Sacramento, an estimated 115 miles away.
Frank R. Howard Memorial Hospital is part of Adventist Health, a faith-based, nonprofit health care system serving California, Hawaii, Oregon and Washington. The hospital was built to meet California’s Office of Statewide Health Planning & Development codes.
Plans for the new hospital began as a local endeavor, but when it ran into financing trouble, Adventist Health — which operates the old hospital — stepped in. It paid for the construction in exchange for a 50-year lease.
Among those who attended the recent ribbon-cutting to mark the opening was the facility's namesake, Frank Robert Howard Richter, 87, of Sacramento. He was the first baby born in the hospital, in 1928, and his parents named him after the hospital.
Patients from the old hospital located about a mile away began moving to the new facility last Thursday morning.
In other health care facility news:
-
McGrath & Associates, St. Louis, has completed construction of the new state-of-the-art Wound Care Center at Missouri Baptist Medical Center, St. Louis. The architect was Bates & Associates, St. Louis.
The 3,900-sq. ft. center features two hyperbaric chambers for hyperbaric oxygen therapy, a reception area and a waiting room with exterior views for patients and family members.
A four-room exam suite, accessible from the waiting room, is positioned around a central nurse station. The center also includes a director's office for a physician and head nurse.
-
Barnabas Health, West Orange, N.J.; the City of Bayonne, N.J.; and Rendina Healthcare Real Estate, Jupiter, Fla., recently unveiled the design for a new 80,000-sq. ft. freestanding emergency department (ED).
Named Barnabas Health at Bayonne, the new facility will bring convenient health care services to a historic shopping district. The new medical office building (MOB) will house a 24/7 ED, imaging center, retail pharmacy, pediatric center, physical therapy, women's center and services for primary care.
The plan also calls for the construction of a new four-story parking garage that will add an additional 309 spaces and connect to the second floor of the MOB. Barnabas Health at Bayonne is expected to open in late 2016.
-
Grove Hill (Ala.) Memorial Hospital celebrated the groundbreaking of a new, 5,522-sq. ft. emergency department addition on Oct. 25 on the hospital's campus.
The addition will house an expanded ED, intensive care unit, nursing unit, obstetrics department and surgery space. Expansion will allow the hospital to improve its imaging department, pharmacy and waiting areas in the future.
Architect Goodwyn, Mills and Cawood, Vernon, Ala., will provide design services, and contractor Robins & Morton, Birmingham, Ala., will provide construction services.
Please email new health care construction project information and photos to Senior Editor Jeff Ferenc or tweet him @JeffFerenc for an opportunity to be featured on HFM Today.




