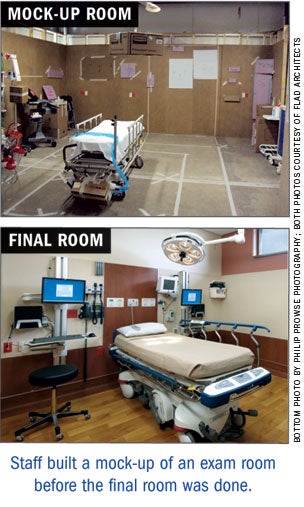Lean provides tools for ED design
 The new emergency department (ED) at Mercy Medical Center-North Iowa in Mason City was designed with key objectives in mind. Leadership wanted a space that offers high-quality care in a private, healing environment that serves patients and staff as efficiently as possible.
The new emergency department (ED) at Mercy Medical Center-North Iowa in Mason City was designed with key objectives in mind. Leadership wanted a space that offers high-quality care in a private, healing environment that serves patients and staff as efficiently as possible.
To achieve those goals, Mercy Medical Center and its design partners utilized Lean principles that provided clinical staff an opportunity to become involved directly in creating the new ED. The $11 million, 25,493-square-foot center opened in February.
Mark Trotter, regional health care leader, Flad Architects, Madison, Wis., says a combination of Mercy Medical Center's leadership and staff willingness to embrace Lean, along with Flad's own expertise, helped to drive the process.
Mercy was so committed to incorporating Lean methodologies that it acquired a warehouse to hold a weeklong kaizen event for clinical staff, who were divided into several design teams, says Trotter.
Using a Lean exercise known as 3P — people, preparation and process — staff generated and refined design ideas for the new ED and then built mock-ups of rooms using such materials as cardboard and Styrofoam to simulate real-life situations, says Trotter. The experience gave staff a stake in the outcome and validated key elements incorporated in the design.
"It gives them ownership, definitely. They own the process, they own the design," he says.
The ED focuses on family-centered care and emphasizes privacy and efficiency. A nurses' station is at the core of a space with 21 private, patient exam rooms and two trauma areas.
Private family viewing rooms, smooth flow in trauma areas achieved through dual entries, and pass-through cabinetry in patient rooms were specific outcomes of the kaizen experience, says Trotter.
The design reduced bending movements by staff as much as possible by raising electrical outlets and any drawers to at least 2 feet above the floor and placing refrigerators on pedestals instead of under counters, says Trotter.
The interior provides a calm environment for staff, patients and visitors through the use of natural light, soft indirect lighting and pleasing artwork.




