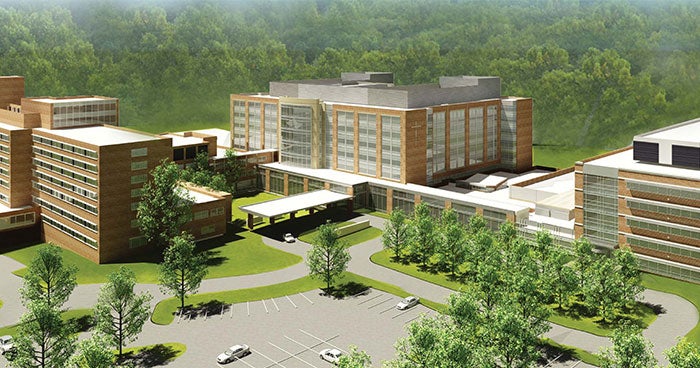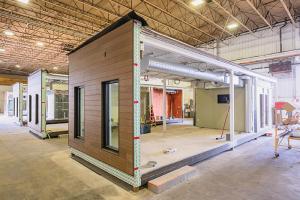Major expansion prepares New Sibley Memorial Hospital for growing health care needs

New Sibley Memorial Hospital's expansion and renovation will open in September.
The nearly completed expansion and renovations at the seven-story New Sibley Memorial Hospital, Washington, D.C., are designed and built to accommodate a projected increase in demand for health care in the hospital’s service area.
The $136 million project includes 460,000 square feet of added space and 9,000 square feet of renovations. Designed by Wilmot Sanz Architecture and Planning, Gaithersburg, Md, in association with SmithGroup JJR, and built by Turner Construction, New York City, the new facility is expected to open in September.
The project includes 200 private patient rooms and shell space for a 48-bed expansion. A new obstetrics department will allow capacity for more than 45,000 annual births, supported by a new special care nursery, labor and delivery rooms, and C-section rooms.
The project also included construction of an emergency department (ED), which opened in 2015. The ED has capacity for 45,000 annual visits, with expansion capability for 50,000 visits.
In addition to an expected increase in demand for emergency services, the hospital expansion and renovation will accommodate increased imaging and diagnostic services, integrated outpatient services and additional office space for physicians.
The project also includes addition of a decontamination facility and inpatient pharmacy, a replacement central chiller plant and consolidation of all emergency generators.
Green elements of the project include 23,000 square feet of vegetative roofing and healing gardens, which is designed to meet LEED Silver standards.
“We are thrilled to play an integral part in helping Sibley Memorial Hospital meet the evolving needs of its patients with the construction of The New Sibley,” says Ken Jones, vice president and general manager, Turner Construction.
Turner’s use of building information modeling (BIM) and Lean construction methods shaved weeks from the construction schedule, the company says.
Turner used BIM to design and prefabricate modular corridor rack systems to house the mechanical, electrical and plumbing elements for each floor of the hospital.
The 157, 20-foot racks were modeled, and then built and assembled off-site and delivered for installation. The use of modeling software combined with Lean methods enabled the team to begin precisely assembling ductwork, cabling and piping at approximately the same time that excavation started.
The original schedule allowed four to five weeks per floor for installation of the rack systems, but with the modularized racks, the team was able to complete each floor in four to five days.
“This project team has fully embraced Lean practices and the results continue to surprise and impress me,” says Joe Kranz, project executive, Turner.
“Used in concert with BIM, Lean methods have helped individual building processes go better, which has helped drive overall efficiency and accelerate our schedule by two months,” Kranz says.
Lean methods yielded reliable commitments from subcontractors, which resulted in more efficient planning, he adds. “The prefabrication of corridor racks and patient room headwall units jump-started the interior fit out work as soon as the concrete re-shores were removed,” Kranz says.
Turner awarded about 90 percent of its subcontracted work to companies from the Washington, D.C., area and 24 percent was awarded to minority- and women-owned companies, says Drew Kelleher, project engineer, Turner.
In other health care facility news:
-
Pittsburgh-based architects IKM Inc. and the University of Pittsburgh Medical Center celebrated the groundbreaking of a new three-story, 44,000-square-foot outpatient facility in Hampton Township, Pa.
The facility will feature comprehensive care for children and adults, various rehabilitation therapies, primary care, advanced imaging services, diagnostic testing, and after-hours care for adults and children.
The new center, based on the medical mall concept of convenient access to primary care services for patients in their own communities, is set to open in September 2017.
Want to see your new health care construction project featured on HFM Daily? Email project information and photos to Senior Editor Jeff Ferenc or tweet to him @JeffFerenc.




