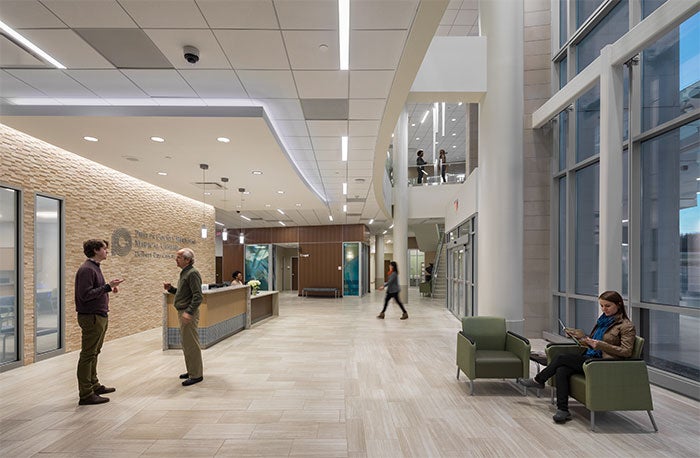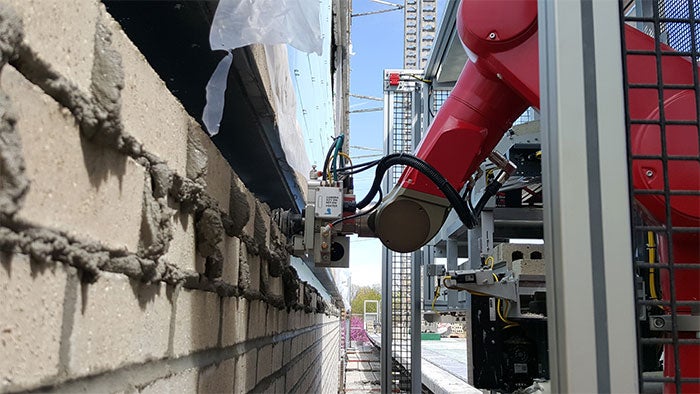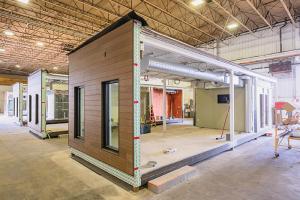Innovative construction methods streamline building of new cancer center

The first floor of the cancer center includes a two-story lobby and registration area, retail space, a health café, education space and a community center.
Construction using an array of modern technology and methods is complete at the new Delbert Day Cancer Institute, a comprehensive cancer care facility on the campus of Phelps County Regional Medical Center (PCRC) in Rolla, Mo.
The 37,000-square-foot center occupies the first two levels of a new, four-story, 100,470-square-foot building constructed by McCarthy Building Cos. Inc., St. Louis.
The $31.3 million building where the cancer center is built is connected to an adjacent medical office building via a pedestrian bridge. The new facility includes more than 63,000 square feet of shelled medical office space to accommodate future tenants.
Equipped with the latest cancer treatment technologies and amenities for patients and families, the Delbert Day Cancer Institute houses radiation therapies, PET C/T, nuclear medicine, infusion therapy, medical oncology, and supporting lab and pharmacy ancillary services. The new cancer center started treating patients earlier this month.
The first floor, which opens to an exterior healing garden, includes a two-story lobby and registration area, retail space, a health café, education space and a community center. On the second floor, infusion services and a medical oncology clinic offer scenic views of the building’s green roof.
The interior environment features high-end finishes, including glass tile, wood veneer walls, stone tile walls, decorative Linel glass, LED strip accent lighting, solid-surface and stone tops, and wire-supported glass. BSA LifeStructures designed the building.
“Building on an active hospital campus is always challenging, and the McCarthy team worked closely with our staff to ensure that the safety of patients, visitors and staff was always top of mind. We are thankful to have [McCarthy] as our building partner,” says Bill Leaders, administrative director of facility and support services, PCRC.
To optimize efficiency, the project team employed Lean construction techniques, including the construction of prefabricated mechanical, engineering and plumbing (MEP) systems directly from building information modeling to reduce site waste.
McCarthy also leveraged other advanced construction technologies, including a semiautomated robotic mason to enhance the efficiency of bricklaying.

The construction team used advanced technologies, such as this semiautomated robotic mason used to apply mortar and lay bricks.
The robotic machine is loaded with bricks and mortar by hand. Using laser guidance and preprogrammed software, it precisely applies mortar to bricks and lays them with a robotic arm. A human mason follows the robot to finish and smooth the mortar joints and fine-tune any brick placement as necessary.
McCarthy used 3-D software to coordinate and model the geometry of the prefabricated curtainwall, MEP and other systems buried beneath floors, behind walls and above ceilings. The modeling reduced the traditional coordination and rework efforts in the field, saving time and money.
Once complete, the 3-D model is output to precise laser positioning instruments (robotic total stations) that pinpoint the exact location (layout) of each pipe, wire and piece of equipment in the building.
With 3-D-aided modeling, robotic instrument layout and skilled tradesmen, the substructure, structure and glass support members were put into place. When the glass curtainwall façade arrived in fully assembled units on trucks from Wisconsin, they were installed precisely to the building.
In another time-saving move, McCarthy used a Peri Maximo formwork system to increase productivity on continuous pours for self-performed concrete. Peri Maximo is a concrete system that reduces the tear-down and build-up time of traditional formwork on large repetitive concrete pours, such as stairwells and elevator shafts.
“This project is a testament to the power of teamwork, efficiency and innovation,” says Justin Decker, McCarthy project manager. “We are proud to help bring this important facility to the Rolla community.”
In other health care facility news:
-
The Illinois Health Facilities and Services Review Board has approved plans for Rush Oak Park Hospital to build a new emergency department (ED) on the hospital’s campus in Oak Park, located just west of Chicago.
Rush Oak Park Hospital filed a Certificate of Need with the review board in late October to replace its existing 50-year-old ED with a state-of-the-art facility. The new department is designed to meet contemporary emergency care standards and growing patient volume. The project is estimated to cost approximately $30 million.
-
KAI Design & Build, St. Louis, recently was awarded a pair of clinic modernization projects at U.S. Air Force bases in North Dakota and Oklahoma estimated at $53 million.
The firm is partnering with United Excel Construction (UEC) to renovate outdated medical facilities at the two bases to increase staff efficiency and enhance patient care. UEC holds the contract to design, build and equip the clinics, while KAI will provide the mechanical, electrical and plumbing engineering design work.
Want to see your new health care construction project featured on HFM Daily? Email project information and photos to Senior Editor Jeff Ferenc or tweet to him @JeffFerenc.





