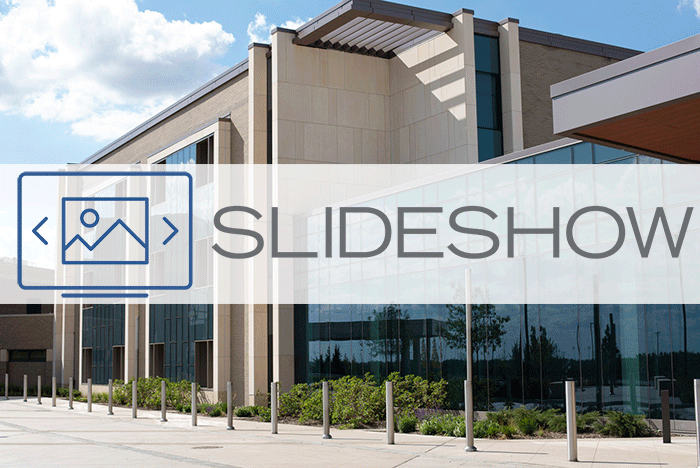Medical campus undergoes transformation
Five years ago, the Palos Health South Campus was a set of disjointed medical facilities located in the Chicago suburb of Orland Park, Ill. Today, following an $80 million investment and revised master plan, the campus stands as a unified outpatient hub with services owned and operated by Palos Health in conjunction with Loyola University Medical Center, which partners on the campus through a mix of leased spaces and joint ventures.
The organizations contracted Walsh Construction and the architect of record HED as the design-build team to help transform the campus. The previous campus housed a number of medical offices that had been built over the last 30 years, all with separate entrances. Today, the campus is comprised of an 83,000-square-foot ambulatory care center, 40,000-square-foot of renovated space in an existing building and a 316-car parking deck.
In addition to primary care, the ambulatory care center includes musculoskeletal and neurosciences, integrated med/surg and oncology services. The cancer care program includes a 10,500-square-foot cancer infusion suite, which was the first service line to be fully operational in the new space.
To get the suite up and running quickly without sacrificing quality, the design-build team held a Lean planning workshop by gathering user groups for a two-day session to discuss benchmarks, best practices and programmatic requirements for the space. The design-build team produced mock-ups that were tested by clinicians, allowing the team to make changes on the fly.
HED designed the ambulatory care center as a central point
on the new campus. It features a prominent main entrance and connective infrastructure to unify existing buildings and ease wayfinding. The team created a special entry for radiation and oncology patients by regrading the parking deck and using it to bridge the gap between the two structures, eliminating several sets of stairs needed to get from the parking deck to the facility.
Nature, light and intuitive wayfinding are all major features of the new campus, both in its exterior and interior design. It features a modern prairie concept to reflect its natural surroundings. Exterior paths connecting the buildings are flanked by native prairie grasses. Inside the facilities, glass, wood and stone are used to create warmth and reinforce wayfinding. For instance, the use of glass provides a more open and transparent space with views to nature, while intermittent prairieland scenes and wood canopies envelop registration areas to help orient visitor and staff.
The public and waiting room spaces reinforce the same concept through flexible seating styles oriented toward windows, an outdoor park located directly outside waiting areas and a fireplace in the main lobby. Ceilings in certain places are lowered to create a sense of comfort and heightened in other areas that are designed specifically for collaboration and mingling.
The design also features smart ways to hide technology in plain sight so as not to disrupt the feeling of comfort and warmth the Palos Health wanted achieve on this redesigned campus. Patient molds and other mobile equipment are hidden in full-height millwork, putting these tools within the doctor’s reach but out of patient view. Almost all cameras and lasers are built into millwork as well. A luminous sky ceiling gives patients a scenic view as they lie down for exams.
Palos Health says that the goal of the campus transformation, expanded services and patient-centric design is to transform the patient experience and create a health destination for the region.


