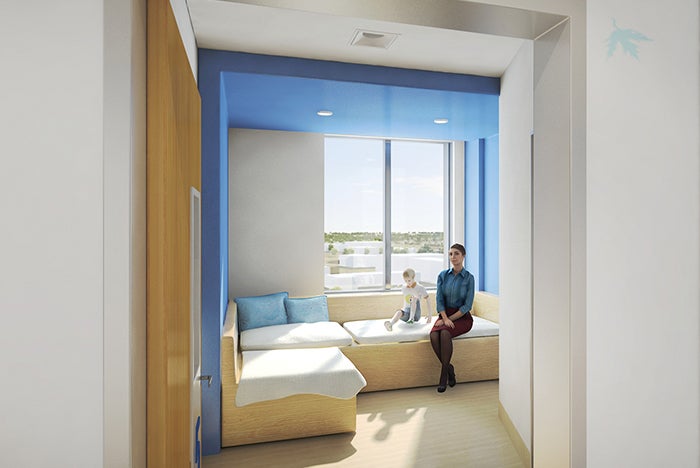Hospital mock-ups challenge design thinking

Inpatient bedrooms with extended porches allow patients to access outdoor space without leaving the secure units.
Image courtesy of Nationwide Children’s Hospital and NBBJ
The leaders of Nationwide Children’s Hospital, Columbus, Ohio, knew exactly what their end goal would be with the building of their Big Lots Behavioral Health Pavilion, and they weren’t afraid to challenge norms to achieve it.
The hospital used cardboard mock-ups for patient rooms during schematic design, and also built and tested several gypsum board wall assemblies. It also constructed a 3,000-square-foot, full-scale patient room space that was used for mock training as construction documents were underway. An 8,700-square-foot cardboard mock-up of the hospital’s crisis center was used to study visibility, care response times and work flows.
Future users who tested the spaces challenged leadership to provide a clearer direction for the facility.
“For instance, trauma-informed care tells us most of our patients feel the safest in a corner, so a lot of time was spent figuring how to make the corner of the inpatient bedroom a special place that feels safe for a patient,” say Ed Cheshire, RA, senior engineering services project manager, and Alisa Pinciotti, senior engineering project manager, who both work at Nationwide.
The 386,000-square-foot facility is currently under construction. Staff will begin training in the space in November. It will open to patients in 2020.




