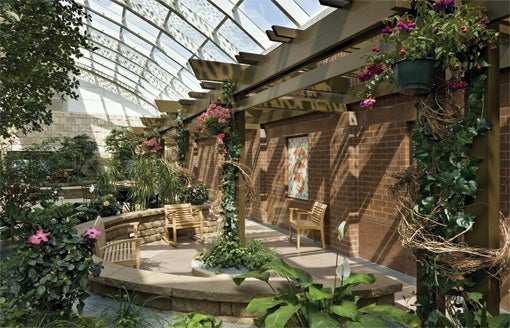Natural healing

Facility: Mayo Clinic Health System critical care unit and healing garden
Location: Eau Claire, Wis.
Architect/Interior designer: AECOM
Landscape architect: Damon Farber Associates Inc.
Mayo Clinic Health System's 26-bed, 22,800-square-foot critical care unit in Eau Claire, Wis., focuses on patients and families by creating a calm environment inspired by the healing effects of nature.
The project's jewel is the healing garden, a 5,000-square-foot indoor space that features a rich variety of plants and flowers, meandering paths and cozy seating so visitors can enjoy the design.
The asymmetrical glass-covered roof makes the garden accessible for year-round enjoyment. The roof optimizes energy for solar heat gain when the winter sun is low. In summer, it provides shade when the sun is at its highest, reducing energy costs.
Nestled within the plantings are areas for small groups to sit together. Other amenities include a meditation area with a fireplace, a baby grand piano and a fountain.
Nine patient rooms overlook the garden and are bathed with natural light throughout the year.
To submit a Last Detail case for consideration, contact Jeff Ferenc at jferenc@healthforum.com.




