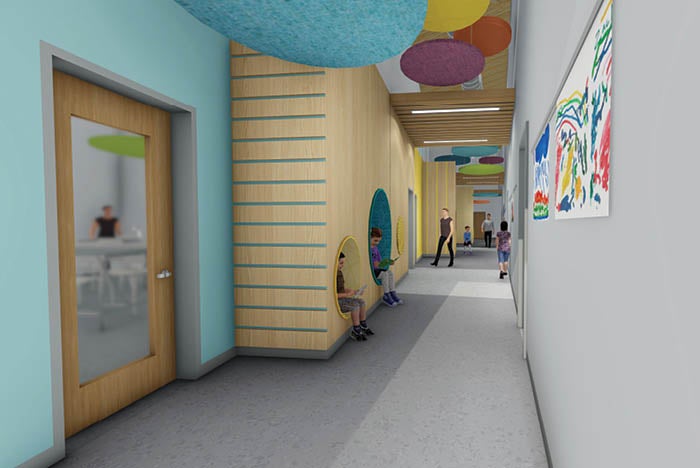Behavioral center designed to suit patients

Natural wood tones and cheerful accent colors help to create a balanced environment.
Rendering courtesy of e4H
The Maine Behavioral Healthcare Center of Excellence for Autism and Developmental Disorders, currently under construction, is a 28,000-square-foot, one-story facility that will provide specialized educational and health care services for its patient population. The facility, which is slated for completion by August 2021, will replace the current center and triple its size.
One half of the facility is dedicated to education, with four classrooms for K-12 students and four classrooms for preschool students. The other half of the building houses clinical services, such as outpatient programs for adults and children with developmental disorders.
According to Jon Boyd, AIA, LEED AP, senior associate at architectural firm e4h, the additional space isn’t the only improvement being made in this new facility. While the current facility is housed in a former preschool that was gutted and renovated to better suit the center’s needs, this new facility is being built from the ground up, which meant the design team could revisit previous choices to create a more defined space suited to specific needs.
“The way that you would design for a preschool is not appropriate for high school students,” Boyd says. “You have to design for children in a wide age range, for children with mobility challenges, and for children with behavioral disorders. Each of these criteria brings its own set of challenges which must be balanced to create a cohesive whole. So, we have three layers to think about, and it needs to be designed directly to their needs.”
One of the issues the team was excited to tackle was lighting. Window placement was an already-established feature in the first facility, but in this new one, the team decided to up the natural light element through the addition of more windows and high clerestory glass in the hallway and classrooms. The new facility also will feature biophilic lighting using dimmable LED fixtures to mimic natural lighting rhythms.
Another element of design the team has sought to improve is finishes and color. Although Maine Behavioral Healthcare has set design standards for its network of facilities, e4h was able to work within those standards while still creating a unique feel for this facility.
Neutral walls are offset by colorful accent walls and decorative details in green, blue and yellow, which help to provide the right amount of stimulation and aid in wayfinding.




