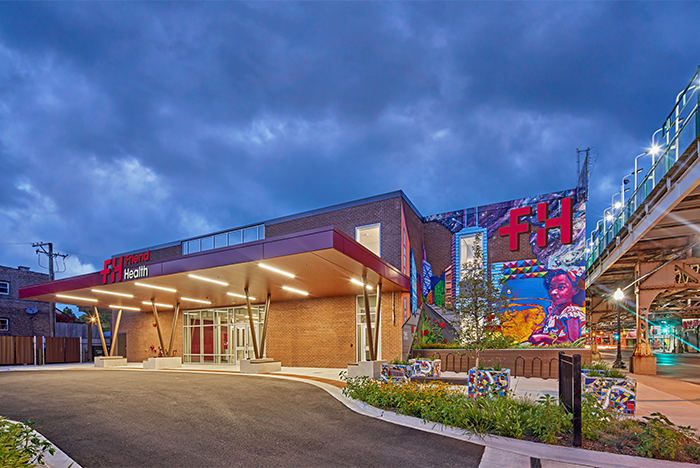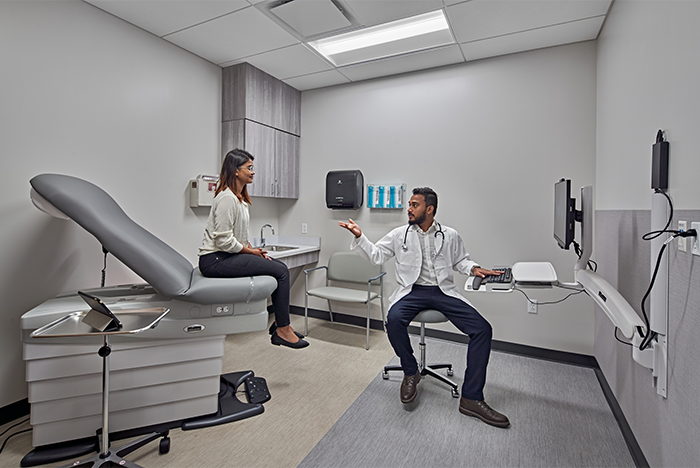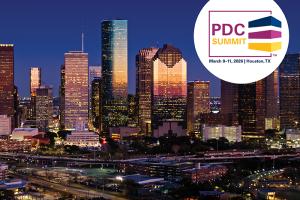Adaptive reuse lifts a community

Photo by Jason Keen
Originally a vacant beauty store, the Woodlawn Friend Health Center breathes new life into an underutilized space while providing comprehensive care to the Woodlawn neighborhood on Chicago’s South Side. Virtually indistinguishable from new construction, Friend Health Center demonstrates the adaptive reuse potential of overlooked buildings and their ability to establish health equity in medically underserved areas. Standing as a vibrant model for accessible, community-based health care, the one-stop center houses a wide range of integrated health and wellness services that are often dispersed among independent facilities.
Maximizing existing building elements and using readily available materials, Friend Health Center achieves more while using less. Metal panels transform the outdated brick facade while new interior partitions create designated space for health care services, community programming and corporate offices. The existing footprint was expanded eastward, thereby establishing a street presence that embraces the public transit stops at Cottage Grove station.
While the existing building provided a flexible footprint for interior partition walls — suitable for labs, imaging and patient exam rooms — it lacked the vertical circulation, natural light, and mechanical, electrical and plumbing systems needed to support a new medical facility. To address these issues, the design team’s primary intervention was inserting a light-filled, 8,000-square-foot addition that spans both stories along the entire main facade.

Photo by Jason Keen
Once an unapproachable, recessed building frontage, the addition introduces a contemporary blend of transparent glazing and metal cladding to create a welcoming entry that encompasses outreach spaces, community classrooms and vertical circulation. Punched openings were created within the existing brick veneer walls to introduce much-needed daylight throughout the space. To meet the demands of modern-day health care, careful coordination among all disciplines ensured the former retail space could accept the new systems and programs without sacrificing patient experience.
Recognizing that patients are often stressed when visiting medical providers, it was essential that first-time visitors could easily understand the facility and how to engage with its entry points. This led to a design with two front doors; the tower addition to the east engages nearby public transit stops, while the new porte-cochere to the west accepts drop-off and entry from the parking area.
Residents are greeted with a vibrant celebration of Woodlawn’s rich history and diversity through a captivating mural adorning the building’s exterior. Created by local muralist Rahmaan Statik Barnes, the south facade features esteemed “living legends” of the community, presenting a vibrant showcase of warmth, color and civic pride. Inside, this sentiment also resonates through a historical wall, which elegantly displays the cultural roots that have shaped Woodlawn’s identity.
WANT TO BE FEATURED? Visit the American Society for Health Care Engineering's Architecture for Health Showcase to learn more about participating.




