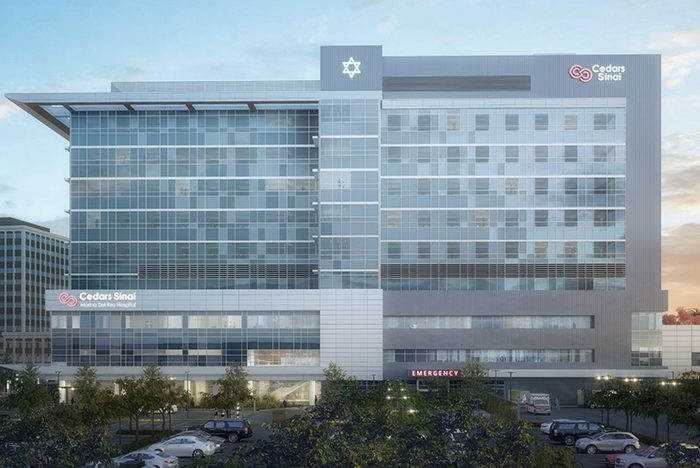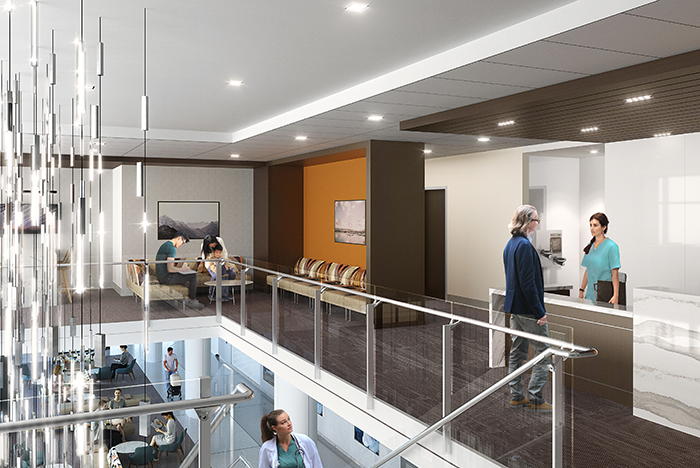Cedars-Sinai Marina del Rey Hospital makes progress

The hospital's glass exterior will reflect the area's natural surroundings.
Rendering courtesy of HDR
The new Cedars-Sinai Marina del Rey (Calif.) Hospital is starting to take shape, as contractor Rudolph and Sletten Inc., Menlo Park, Calif., leads the construction of the nine-story hospital being built to replace its existing 50-year-old, two-story neighbor.
For months, any evidence of construction on the 6-acre site was blocked by fencing, but now, health care staff can look out of the windows of the existing facility to catch a glimpse of their future workplace.
“Our staff members are looking forward to working in a brand-new, state-of-the-art facility that will help them deliver the high-quality care our community deserves,” says Joanne Laguna-Kennedy, MSN, R.N., vice president and chief operating officer of Cedars-Sinai Marina del Rey Hospital. “They’re excited about the hospital’s beautiful new look, the updated patient rooms and operating rooms that they’ve helped our architects design, and the extra space everyone will have.”
The new hospital will have an expanded emergency department, increase private patient rooms from 68 to 160 and add four state-of-the-art operating rooms for a total of 10 operating rooms. It will also include cardiac catheterization and gastroenterology labs, and interventional procedure suites to treat patients with complex needs, such as treatments for strokes and other image-guided interventions.

A rendering of the new hospital's surgery center waiting room
Rendering courtesy of HDR
At the moment, the views of the hospital are all steel and structure as the construction team continues installation of concrete decks, fireproofing materials and exterior metal framing. The team has also begun installation of mechanical, electrical and plumbing systems at the new hospital. By the end of May, the hospital’s methane barrier should be finished as well as the foundation for its energy center.
But in the future, the hospital’s design will reflect the natural environment of the marina. Glass of various colors and hues on the hospital’s façade will create subtle waves. Those curves and colors will flow into the lobby where a large staircase will guide visitors up to a surgical waiting area. Large windows will bathe the interior in natural light and make the hospital easier to navigate on the higher floors, says Zeke Triana, AIA, vice president of facilities planning, design and construction at Cedars-Sinai.
“When you get up to the patient areas and the elevator opens, on one side you will have views of the marina, on the other side you will have views of the hills, and it'll be just a wonderful patient experience for everyone,” Triana says.
Construction is slated to wrap in 2026.




