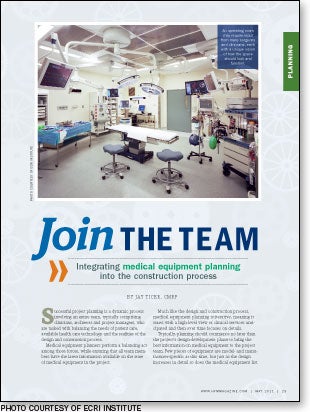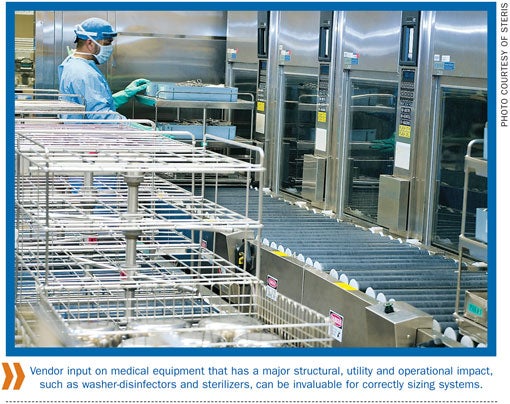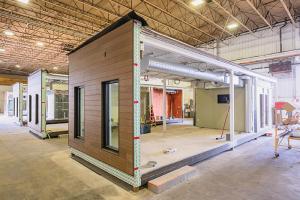Join the team
 Successful project planning is a dynamic process involving an entire team, typically comprising clinicians, architects and project managers, who are tasked with balancing the needs of patient care, available health care technology, and the realities of the design and construction process.
Successful project planning is a dynamic process involving an entire team, typically comprising clinicians, architects and project managers, who are tasked with balancing the needs of patient care, available health care technology, and the realities of the design and construction process.
Medical equipment planners perform a balancing act among those forces, while ensuring that all team members have the latest information available on the state of medical equipment in the project.
Much like the design and construction process, medical equipment planning is iterative, meaning it starts with a high-level view of clinical services anticipated and then over time focuses on details.
Typically, planning should commence no later than the project's design-development phase to bring the best information on medical equipment to the project team. Few pieces of equipment are model- and manufacturer-specific at this time, but just as the design increases in detail so does the medical equipment list.
During the early stages of design, general function and requirements of spaces and equipment are identified, similar to the space-planning process. For example, facilities need to plan out the types of procedures to be performed when designing for a new hybrid operating room. Additionally, medical equipment-planning input during master-space programming is helpful, particularly when a project involves technology-intensive spaces such as radiology or surgery.
As the project moves into the late design-development and construction-documentation phase, information on site-specific drawings, utilities and installation requirements is fleshed out, enabling the construction team to complete its work. Changes in the equipment list must be communicated to the construction team quickly so potential issues can be identified and managed before costly change orders are required.
As health care technology advances, a flexible design and construction process is important to a health care organization looking at trends in future patient care.
Significant milestones
Medical equipment planning tends to have three significant milestones during the health facility construction process.
First among these typically is preliminary budgeting for financial approvals or certificate of need. The medical equipment planner, at this point, develops a budget figure based on a space program and early discussions with project administration on the vision and expected services for a project. This data then is incorporated with the drawing or space program package that goes to the appropriate governing authority (e.g., board of trustees, state approval agency) to green-light or hold the project. A second notable milestone, or series of milestones, are the document submissions associated with the design process (e.g., end of schematic design, end of design development). The medical equipment list should be progressing in concert with the architectural and engineering design, and at each submission point should be available for issuance to the appropriate parties.
This is not always as seamless as it should be. Occasionally, project departments or spaces lag behind the design, often due to delayed decision-making about a particular piece of medical equipment. Obstacles can arise when clinician consensus is required or the facility needs budgetary review on high-cost equipment. This is where professional medical equipment planners really stand out. It's their job to notify project administration of potential issues before they represent a hard stop on a construction schedule. They'll shepherd the decision-making process through to conclusion.
Document submissions frequently include equipment placement on architectural drawings. However, with the increasing prevalence of building information modeling (BIM) in health care projects, the traditional process of document submissions blurs. While document submissions of the equipment list are still vital, that process as it relates to BIM is still in transition, and may vary in style and content from project to project.
Both architectural firms and medical equipment planners still are identifying roles and responsibilities in projects utilizing BIM, because the overall project model requires a new way of creating, updating and maintaining the equipment list. A significant amount of work is involved in updating the list, particularly when clinicians change from one manufacturer and model to another and a completely new object must be created.
The third major milestone involves user and project management sign-off of medical equipment lists and plans. This is a vital point for a number of reasons. First, sign-offs can finalize selections on medical equipment that may have been delayed for various reasons. Second, having the team sign off on the lists also limits the possibility of conflict over the selections of medical equipment at later points in the project. Because the sign-offs typically are done in an open meeting with all parties present, any lingering issues can be brought up and dealt with as appropriate.

A series of somewhat smaller milestones later in the project are related to the selection and purchase of medical equipment with significant installation and utilities requirements, traditionally identified as Group 1 (fixed equipment such as imaging systems) or Group 2 (non-fixed equipment with complex utilities requirements).
Almost all equipment in those categories have substantial utilities and installation requirements that impact the design and engineering of a health care facility. These pieces of equipment also require considerable lead times from execution of a purchase order until delivery to the project site (e.g., 10 to 12 weeks for surgical lights and booms).
Decisions on major medical equipment selection cannot be delayed without impact to the schedule. In many instances the space and utilities are driven by a specific manufacturer's requirements. All too often, health care facilities put off equipment selection while they negotiate pricing or attempt to wait for the next technology advances. The medical equipment planner must ensure that the project team knows the perils of delaying or changing decisions (e.g., change orders, schedule delays, increased costs of acquisition) associated with Group 1 and 2 equipment.
Key points of success
There isn't a guaranteed formula for successful medical equipment planning. However, a number of steps can be taken to improve the chances of a successful project and mitigate failure.
Above all else, communication is vital among all team members as the project progresses. It ensures everyone has the most complete information regarding medical equipment in the project, and can mitigate or avoid costly problems in construction. Except for sensitive issues as noted by project administration, such as project budget status, communication should be as transparent as possible. This can defuse issues that arise from rivalries between departments or clinicians, and greatly reduce misunderstandings regarding project goals and decisions.
Strong project management with a clear vision can make a tremendous difference in a project, particularly where physician preferences intersect with medical equipment selections. While the medical equipment planner can guide particularly difficult decisions on healthcare technology, the project management team must be the final arbiter of those decisions.
The wish list mind-set is an ever-present problem with medical equipment planning. A weak project manager will find it difficult to contain the pressure from clinicians with strong opinions on vendors and models to include wish list equipment. One good way to manage this problem is by having the medical equipment planner incorporate equipment standards, group purchasing organization contract items and other hospital-identified models and manufacturers. This can accelerate the process of planning, and remove potential issues regarding clinician preferences when they are at odds with the overall hospital procurement philosophy.
Proactive review and analysis of the equipment list is key to successful medical equipment planning. This important, but often overlooked, process offers an opportunity to capitalize on changes in technology, strategic vision by the health care organization or in the medical equipment marketplace. However, new technology and equipment should be studied carefully before being included in a project — especially a renovation project. The risk of technology or equipment disrupting the space design in a project, or operational processes of clinicians, is always present.
In some cases, it may be prudent to decide against adding a new technology if infrastructure requirements or associated operational activities would incur additional costs, or delay the project schedule. It may be possible to make some adjustments to the design and engineering of a project to incorporate that technology or equipment at a point after the new facility opens (e.g., including conduit runs for operating room integration, but delaying purchase of the system itself).
By doing a proactive review and analysis, the planner also can stave off problems when there are safety or service issues associated with particular medical equipment items that may not have been present when selected early in a project.
Increasing the odds
Medical equipment planning can greatly increase the likelihood of a project meeting the owners' vision of patient care in their new facility. Unfortunately, many facility professionals who have never utilized a medical equipment planning consultant feel it's a luxury. Typically, it takes only one large project (and the myriad details surrounding medical equipment) that goes over budget or is delayed to change that view.
Good medical equipment planning adjusts to the hospital's vision of the project, while steering them through the issues of health care technology, equipment infrastructure requirements and procurement tasks. It brings the various team members' goals and missions to bear on the equipment selected for a new facility, and navigates the always-present challenges inherent in any project.
Jay Ticer, CMRP, is senior associate in the Applied Solutions Group at ECRI Institute, Plymouth Meeting, PA. He can be reached at jticer@ecri.org.
| Sidebar - Equipment planning's growing role |
| Medical equipment planning is now available as a subset of services offered by health care architectural firms, dedicated planning consulting firms and, more recently, by companies that offer do-it-yourself software tools and systems for health care organizations. Each has varying levels of service and capabilities, so it is important for a health facility professional to determine which services (e.g., technology visioning, equipment inventory, procurement support) are needed before engaging any of these resources for a health care project. The evolution of medical equipment planning gradually has picked up speed over the last three decades, becoming an essential part of the project team as healthcare technology and facilities have increased in complexity. Historically, any equipment planning for a project was an outgrowth of the traditional furniture, fixtures and equipment process for typical commercial design and construction. Equipment under that definition included everything from copiers to surgical tables. Little forethought was given to future needs by the facility or advancements in health care technology beyond what was necessary for the facility to operate on opening day. In fact, early attempts at medical equipment planning were often handled by a health care facility's clinical engineering or materials management department or, in some cases, by knowledgeable architectural firms. To some extent, this practice of do-it-yourself medical equipment planning persists even today. With those departments already performing vital tasks in the hospital, and architectural firms only having basic knowledge about medical equipment acquired through vendor contacts or prior projects, the sheer volume of information needed for a hospital project becomes overwhelming. To put it into context, a medium-sized hospital project can include as many as 5,000 or more equipment items. In the face of such daunting statistics, however, it's easy to see how specialized expertise is needed. |
| Sidebar - The importance of communication |
| There are numerous examples of dire outcomes when all team members aren't brought together as a cohesive group. These stories are told in hushed voices by experienced planners and architects, and frequently are used to teach those new to medical equipment planning exactly how things can go awry in otherwise normal projects. In almost every example, the issue would have been preventable and avoidable through more effective communication among the team members. For one academic medical center project, miscommunication among the vendors, the design team and construction management caused a significant cost to an otherwise stellar project. Because the health care organization took responsibility for procurement services itself rather than assigning it to its medical equipment planner, the entire project team was not involved in hammering out the details necessary for placement of the equipment booms and radiographic system in an endovascular operating room. This led to the equipment booms and lights being poorly sited in the operating room, requiring them to be uninstalled, moved and reinstalled because they conflicted with the ceiling-mounted, radiographic fluoroscopy system. On the other hand, a recently completed, acute care tower project illustrated the benefits of open and dynamic communication during medical equipment planning. In this instance, a 400-bed tertiary care hospital made a mid-course decision to incorporate a fixed-imaging system in one of its cardiac operating rooms. Construction documents had been completed, but the project and hospital management determined that including an endovascular operating room would capitalize on market changes in the local patient population. The medical equipment planner and project team were able to bring the imaging system and other equipment vendors into the project, modify the operating room design and layout, execute the order for the imaging system, and modify the existing orders for equipment booms and lights to reflect the new room requirements — all under budget, and on the original project schedule. |




