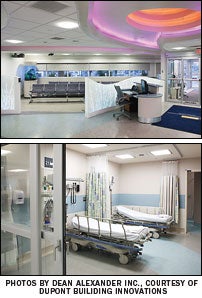Prototype emergency room includes life-saving features
 |
| DuPont materials in receptionist (top) and patient (bottom) areas. |
A prototype for future ERs in today's urban hospitals is serving an important role in helping to offset the emergency patient load at Washington Hospital Center in Washington, D.C. It also serves an even more encompassing role that is impacting U.S. and international hospitals.
The "Bridge to ER One" section of the Washington Hospital Center's ED serves as a working lab for other facilities seeking to build an all-risks-ready ER. The Bridge section of the ED currently augments Washington Hospital Center's original and overburdened ER, but can be reconfigured quickly in response to a surge in patients.
The 20-bed Bridge to ER One, which opened in 2008, is a scaled-down version of the 800-bed facility that was proposed in the federally funded "Project ER One," a think tank established in 1999 to develop designs and ideas for a 21st century ER.
Ella Franklin, project manager, Bridge to ER One, says the Bridge to ER One has incorporated many of the high-tech features originally proposed in Project ER One. Single-patient rooms can be quickly reconfigured to accommodate five when needed. The facility also features a sophisticated HVAC system that utilizes 100 percent outside air and includes individual negative-pressure rooms to prevent the spread of infections by isolating certain patients. Patients on gurneys can be cleaned in special showers to help keep staff and other patients safe.
Other materials were chosen to prevent hospital-associated infections. Nicole Murphy, marketing specialist, DuPont Building Innovations, says the company donated 173 sheets of Corian surface materials for use in several areas within the Bridge to ER One section of the ED. Those areas include walls, patient rooms, vanity tops, shower stall cladding, nurses' stations and the ER waiting room.




