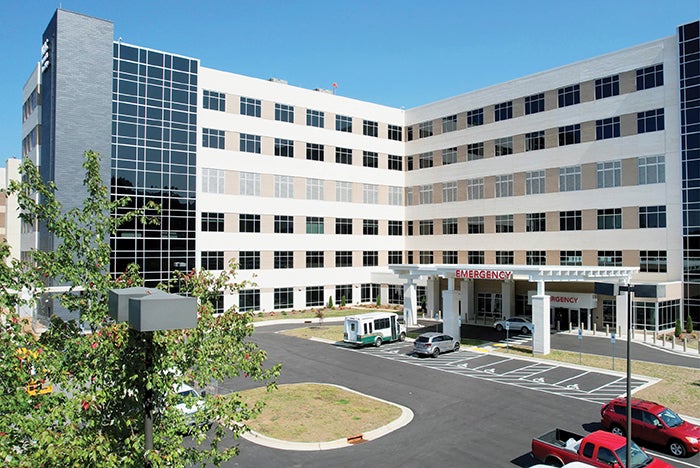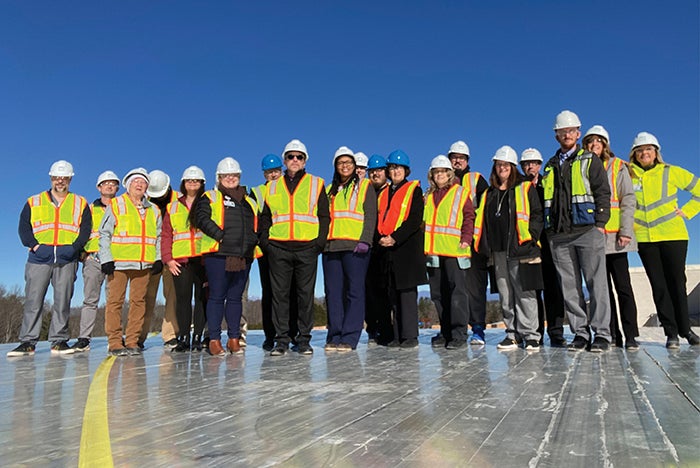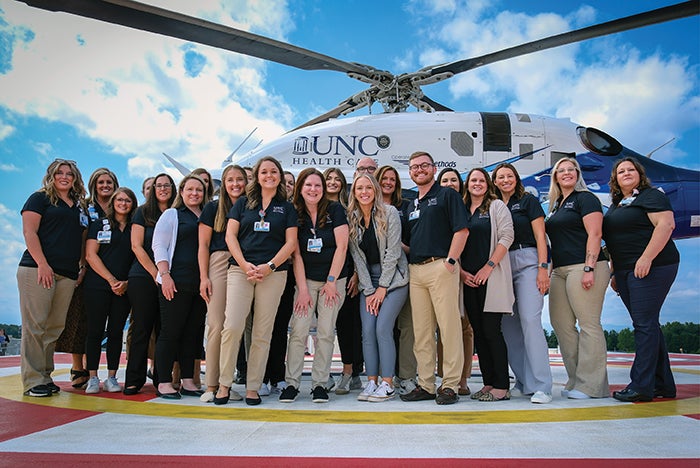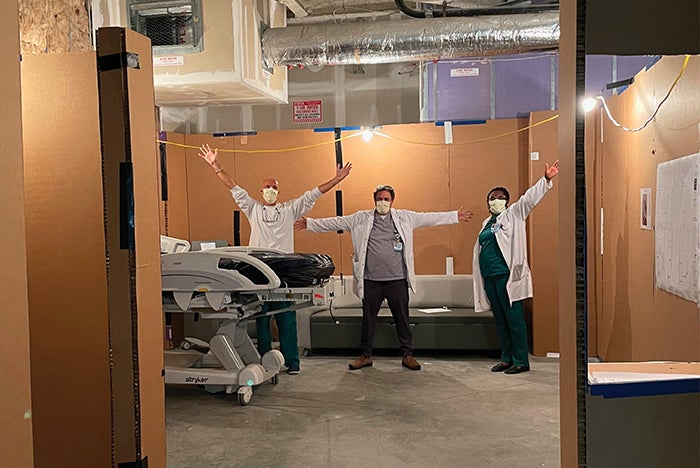Pavilion of progress

The new Pavilion features a welcoming and clearly defined entrance to the hospital’s state-of-the-art emergency department.
Photo by Tony Glenn, digital media and communications specialist at UNC Health Blue Ridge
For 120 years, UNC Health Blue Ridge in Morganton, N.C., has served as a vital health care lifeline to the foothills and mountain communities of western North Carolina.
However, like many rural health systems across the country, it has faced growing pressure in recent years to increase capacity, update aging infrastructure and meet the increasingly complex health care needs of its population — all while maintaining accessibility close to home.
2025 Excellence in Health Care Facility Management Award
Winning entry
- Project: UNC Health Blue Ridge Pavilion Project Center
- Location: Morganton, N.C.
- Start date: July 2020
- Completion date: August 2024
- Budget:$136.5 million (approximate)
- Actual cost: $136 million
Project team
- Kerbey E. Welch, senior vice president/chief sustainability and real estate officer, Boston Medical Center Health System
- Angel Lewis, critical care manager at UNC Health Blue Ridge
- Sabrina Patterson, nurse manager in the emergency department at UNC Health Blue Ridge
- Brandy Denton, director of nursing for critical care, cardiac care and nursing support services at UNC Health Blue Ridge
- Haley Suttles, director of nursing emergency services at UNC Health Blue Ridge
- Ronnie Suggs, maintenance project manager of plant operations at UNC Health Blue Ridge
The time had come to significantly enlarge the size of its largest hospital to better serve the needs of patients across the area, with the goal of centralizing inpatient care, modernizing critical services and creating future-ready space for evolving community health needs.
The result is the six-story Pavilion at the UNC Health Blue Ridge – Morganton campus, which is the biggest and most ambitious project in the organization’s history and the recipient of the American Society for Health Care Engineering’s (ASHE’s) Excellence in Health Care Facility Management Award for 2025.
Expanded and modernized
Initiated in mid-2020 and completed four years later, the patient tower enlarges the hospital’s footprint from 338,060 square feet to 557,181 square feet and increases licensed bed capacity on the Morganton campus to 214.
The Pavilion offers expanded, modernized intensive care unit (ICU) and emergency department (ED) rooms designed to cater to current and future patient needs, offering dedicated spaces for behavioral health patients and improved consultation and family areas. Three floors remain unfinished, ready for future use as the hospital and its patient base continue to grow. Additionally, the expansion helped the hospital earn a Level III trauma center designation.
Forward-thinking design and innovative systems are found throughout the cutting-edge facility, which boasts patient-controlled environments, digital information boards, calming color palettes and ample natural light along with environmental features like energy-saving heating, ventilating and air-conditioning (HVAC) systems, stormwater management, sustainable landscaping and locally sourced building materials. But it’s the people behind these attributes and their collaborative efforts that tell the real story.
“What makes the project particularly impressive is not just the scale or complexity of what was achieved, but how it was accomplished,” says Deanne Avery, CHFM, CHC, PMP, EDAC, director of planning, design, construction and real estate at UNC Health Blue Ridge. “Amid historic challenges (including a global pandemic), labor shortages, supply chain disruptions and significant internal leadership changes, our team demonstrated extraordinary resilience, innovation and unity. This project exemplifies how strong guidance, adaptive planning and a unified team can transform a vision into reality.”
Setting goals
The new patient tower is the culmination of more than a decade of strategic planning, systemwide assessment and adaptive decision-making. The roots of the project began in 2013, when inpatient care was centralized at the Morganton campus to enhance operational efficiency and improve patient outcomes — a move that laid the foundation for long-term facility planning and expansion.
Four years later, the hospital identified the pressing need for significant improvements. The primary objective was to improve the overall quality of care, enhance the patient experience and create optimal healing environments. End goals included relocating inpatient beds from UNC Health Blue Ridge’s hospital in Valdese, N.C., to the Morganton hospital, relocating and expanding the ICU and moving the ED to accommodate growth for patients and families.
In 2019, the organization partnered with DLR Group, a Chicago-based architecture and design firm, to reassess its existing master plan for the hospital. Design development began in early 2021, when the general contractor, Birmingham, Ala.-based Brasfield and Gorrie, was enlisted.
The project’s timeline and costs grew as the COVID-19 crisis persisted, causing workforce shortages, supply chain disruptions and inflationary pressures. But the stakeholders doubled down on communication and solidarity — a proactive approach that fostered honest feedback and enabled team members to quickly adjust processes and preserve unity and focus.
Senior leadership and the board of directors consisting of local citizen volunteers remained actively engaged throughout the planning process, ultimately granting approval for the project. Ground was officially broken by the summer of 2022.

One of many teammate tours conducted throughout the project was attended by Sandy Lonon, support services resource coordinator; Jasminn Graves, real estate and project coordinator; Greg Dreibelbis, director of food services; Evelyn Poole, food services assistant; Susan Benton, information technology (IT) business senior analyst; LaShawn Smith, biomedical equipment technician III; Traci Clark, controller for accounting services; Chad Hoyle, network engineer; Ben Cramer, materials management technician coordinator; Kasey Turpin, manager of materials management; Alex Martinez, materials management technician II; Greg Smith, director of IT; Tyler Deal, IT business analyst; Jeremy Rhoney, IT business analyst; Alex Grise, materials management technician II; Tim Johnson, manager of IT; Beverly Riddle, purchasing agent II and capital buyer; and Deanne Avery, director of planning, design, construction and real estate.
Photo by Deanne Avery at UNC Health Blue Ridge
“Throughout the project, we evaluated more than 350 value-engineering options, implementing 100 of them to manage costs while maintaining project integrity. We made thoughtful decisions about what to defer and what to enhance, balancing budget constraints with long-term strategic value,” says Avery. “Key decisions were documented using A3 process improvement tools, which ensured transparency, accountability and long-term clarity. The team also navigated significant external and internal challenges, including Centers for Medicare & Medicaid Services vaccination requirements for contractors, staffing limitations due to nursing leadership redeployments, 100% turnover of the ED leadership team and more.”
The project’s $136 million budget was carefully managed via strategic resource allocation, value engineering and target value design sessions as well as long-term value considerations. Durable low-maintenance materials and local sourcing were prioritized, helping to support the regional economy while also maintaining fiscal responsibility.
Ronnie Suggs, maintenance project manager of plant operations at UNC Health Blue Ridge, says a major key to the project’s success was a strong focus on teamwork early on.
“From the beginning of the project, we started forming our group and building communication between all the different team members,” Suggs says. “This enabled us to quickly solve any problems, situations and issues we experienced. We encountered many obstacles, but thanks to a strong squad and great collaboration, we achieved our goals.”
Data-driven results
The completion of the Pavilion in August 2024 has resulted in quantifiable improvements in patient care, staff productivity, employee retention and recruitment, health care accessibility, community health and operational efficiency via the use of technology.
“Since opening the new ED, we’ve seen a significant reduction in patient wait times. For example, door-to-provider time decreased by 33% between the third and fourth quarters of fiscal year 2025,” says Haley Suttles, MSN, R.N., director of nursing at UNC Health Blue Ridge’s emergency services. “Additionally, the overall ED length of stay for discharged patients decreased by nine minutes over the same period.” She adds that the new patient tower allowed the hospital to increase capacity and offer more ED rooms, which has increased visit volumes by 3%. “This not only improves the patient’s experience but also reduces the risk of complications due to delays in care,” Suttles says.
The addition of four dedicated trauma bays was critical in securing the Level III trauma center designation — a major milestone that has significantly enhanced the hospital’s capacity to respond to complex, time-sensitive emergencies.
“This designation reflects our expanded capabilities in trauma resuscitation, surgical intervention and 24/7 access to trauma-trained staff. Our success in achieving this designation enhances our ability to recruit and retain top-tier health care professionals, too,” Suttles says, noting that in a recent retention survey, 75% of participants scored the “opportunity to engage in tasks that use all your skills/knowledge” as a motivating factor impacting retention.
Avery is particularly impressed by the overall layout of the building, which is designed to minimize unnecessary travel distances, allowing health care professionals to move through the space efficiently and quickly respond to patient needs.
“Another major benefit is increased treatment room capacity and treatment space in the patient room, which allows the hospital to enhance its service delivery,” continues Avery. “Also, the workstation design in both the ED and ICU allows teammates to visualize their patient assignments, decreasing unnecessary movement and ensuring a smoother, more organized workflow.”

Members of the clinical nursing team on the rooftop helipad of the new patient bed tower include Holly Johnson, R.N., admissions — discharge; Janet Rink, assistant manager of medical-surgical; Victoria Clark, nurse manager of medical-surgical; Brooke Linens, R.N., DNP, critical care; Alicia See, nurse manager of intensive care unit (ICU); Krystan Estes, nursing educator — emergency department; Kaylee Pittman, R.N., manager of the trauma program; Tilghman Dean, assistant manager of the ICU; Kerbey Welch, executive director of nursing operations; Jamie Adams, nursing supervision; Morgan Deal, manager of patient experience; Carrie Cook, senior nursing operations analyst; Kayla Nelson, director of medical-surgical, float pool and wound care; Jennifer Parr, float pool manager; Mckenzie Waycaster, assistant nurse manager and service line educator; Ashley Carpenter, nursing supervision; Sabrina Patterson, R.N., injury prevention/performance improvement; Haley Suttles, director of nursing emergency services; and Brandy Denton, director of nursing for critical care, cardiac care and nursing support services.
Photo by UNC Health Blue Ridge marketing department
According to Brandy Denton, MSN, R.N., CCRN, TNCC, director of nursing for critical care, cardiac care and nursing support services, the ICU and critical care unit grew from 16 to 30 beds since staff moved into the new ICU unit this spring.
“Staff are very satisfied with the layout, which has assisted with their workflows and efficiency. New nurses stations between the rooms enable the nurses to be at the bedside and readily available to assist with patient needs and care,” Denton says. “And having provider dictation workrooms allows providers to be readily available on the unit while enjoying a workspace just for them. Also, the noise level on the unit has decreased tremendously compared to our old space.”
Equipping rooms with connections for dialysis also has been a huge win for patients as well as the dialysis team and infection prevention staff, Denton adds.
The implementation of patient-centered technologies, such as a new digital communication system for patients, families and teammates, also has augmented workflow, patient safety and communication. “Having electronic signage systems in patient rooms helps keep patients and families informed with up-to-date information,” Avery says.
Additionally, the facility’s critical care floor is now secured with the use of Aiphone technology to allow for controlled access to the unit, providing extra security and safety.
Another way the Pavilion demonstrates its value is by driving down operational expenses through smart, sustainable design.
Features like high-efficiency HVAC systems, occupancy-based lighting, water-saving infrastructure and technology-enhanced workflows help reduce utility costs, improve environmental performance and enhance daily operations. Stormwater management and streamlined mechanical systems further reduce long-term maintenance expenses while reinforcing the hospital’s commitment to environmental responsibility.
A synergistic partnership
The success of the UNC Health Blue Ridge Pavilion project can be attributed to robust multidisciplinary collaboration, intentional planning, fresh ideas and the unwavering commitment of every collaborator to a shared vision.
“This project was not just about bricks and mortar. It was about building the future of health care in rural western North Carolina, and we knew that could only be achieved through a truly unified team effort,” insists Avery. “It serves as a valuable template for rethinking health care facility design in the years to come.”
The team spanned departments and specialties, including front-line caregivers in the ICU and ED as well as maintenance, environmental services, clinical engineering, pharmacy, materials management, security, food and nutrition, radiology, respiratory therapy and many others. Each discipline brought unique insight and expertise that was essential to shaping the design, functionality and efficiency of the new patient tower. Different meetings, exercises, workshops and mock-ups were used to help guide the project along.

Medical staff members and hospitalists (from left) Michael K. Grossens, M.D.; Luigi P. Frugone, M.D.; and Patricia T. Amoako, M.D., review a full-scale cardboard mock-up of the project’s new ICU rooms.
Photo by Elizabeth Causby at UNC health Blue Ridge
“Historically, construction projects of this size and duration often involve friction between one party and another. In this case, however, we saw an exceptional level of shared ownership and mutual respect among all parties involved,” Avery points out. “Our general contractor and design team not only aligned with the project vision but also fully assimilated into the UNC Health Blue Ridge culture, consistently making decisions with the organization’s best interests in mind.”
Additionally, the hospital expansion fostered a sense of ownership and gratification among the staff. Front-line teammates were given a chance to see their suggestions come to life and contribute to the final design. This engagement not only empowered personnel but also strengthened the organization’s core values, such as collaboration and accountability.
“The result is more than a new facility; it’s a future-ready care environment that reflects the wisdom, effort and dedication of hundreds of teammates across the organization,” Avery continues. “Every decision, adjustment and success was a direct result of our team’s deep collaboration and shared commitment to excellence.”
Just rewards
Taylor Benay, director of business communication at Hexmodal in Brooklyn, N.Y., and one of the ASHE awards and recognition task force members who judged this year’s contest, says she was particularly impressed with how staff were encouraged to take pride in their work during the tower’s design and construction.
“It provided opportunities for caregivers, facilities managers and even potential patients to share ideas for the design, ensuring that it aligned with how caregivers would care for patients and how patients would interact with the space once the facility opened,” Benay says. “Activities like conducting a weekly raffle for private tours allowed the front-line team and community members to see their ideas become reality and contribute to the final design.”

Displaying the award during the Health Care Facilities Innovation Conference™ in July are (from left) Sara E. Cheikelard, ACHA, EDAC, health care project manager and senior associate at DLR Group, and Deanne Avery, director of planning, design, construction and real estate at UNC Health Blue Ridge.
Photo courtesy of ASHE
“This award celebrates the power of collaboration between facilities managers and caregivers in optimizing the healing environment,” Avery says. “This recognition truly belongs to every single member of our team. Our work on the tower has been a shining example of what’s possible when a multidisciplinary group comes together with a collective vision.”
But most rewarding to Avery and her fellow administrators is the fact that the new patient tower has significantly enhanced health care access for surrounding rural communities in North Carolina’s foothills and mountains. Increasing capacity and integrating advanced technology brings vital specialized care closer to patients’ homes, easing the travel challenges and costs that once limited access to critical services.
“The Pavilion serves as a symbol of collaboration within the community that represents the shared goals of both health care providers and the local population,” Avery adds.
Related article // A triumph of teamwork
Creating the new Pavilion required careful collaboration between teams from every corner of UNC Health Blue Ridge in Morganton, N.C., including the intensive care unit, emergency, maintenance, environmental services, clinical engineering, pharmacy, security, radiology, respiratory therapy, and food and nutrition departments. Their collaborations included:
- Early team engagement. The group partook in current- and future-state mapping exercises and goal-setting workshops to gather input, identify priorities and establish a clear, shared vision for the project.
- Stakeholder participation. Representatives from every department participated in design development and equipment planning meetings to review plans, offer feedback and align on key decisions.
- Inclusive plan review. Plans were presented to medical staff and the hospital’s Nursing Shared Governance and Coordinating Council and Patient and Family Advisory Council to incorporate diverse perspectives and improve outcomes.
- Full-scale mock-ups. Life-size cardboard mock-ups were built, allowing front-line staff, medical teams and leadership to walk through proposed layouts and identify workflow, safety and comfort improvements. This led to improvements in patient safety, staff efficiency and overall usability.
- Careful documentation. Given the length of the project and several internal leadership changes, the team relied on A3 documentation to record decisions, their context and rationale. This helped new leaders respect and continue with past decisions rather than starting over.
- Transparent communication. Big room meetings, operational impact meetings and regular team health surveys were used to promote real-time problem-solving, cross-department collaboration and alignment on timelines and responsibilities throughout the project. These spaces allowed for transparency, trust-building and quick course corrections when needed.
- Adaptive, mission-driven approach. A flexible, collaborative structure empowered the team to remain focused on shared objectives and effectively navigate challenges throughout the project.
“This project demonstrated that when people from every corner of an organization come together with trust, respect and a clear purpose, the outcomes are not only successful, they’re transformative,” says Deanne Smith Avery, UNC Health Blue Ridge’s director of planning, design, construction and real estate.

