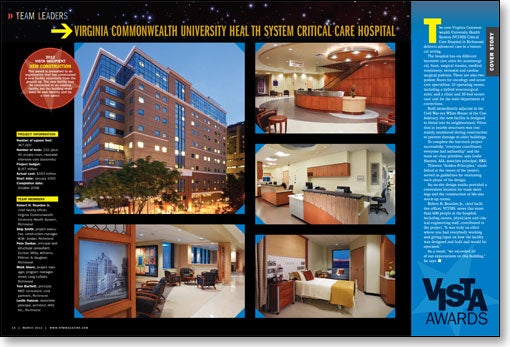Team leaders
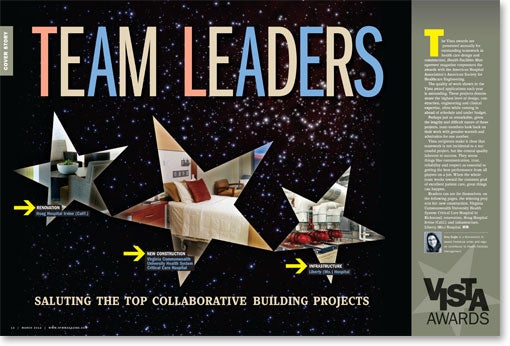
The Vista awards are presented annually for outstanding teamwork in health care design and construction. Health Facilities Management magazine cosponsors the awards with the American Hospital Association's American Society for Healthcare Engineering.
The quality of work shown in the Vista award applications each year is astounding. These projects demonstrate the highest level of design, construction, engineering and clinical expertise, often while coming in ahead of schedule and under budget.
Perhaps just as remarkable, given the lengthy and difficult nature of these projects, team members look back on their work with genuine warmth and admiration for one another.
Vista recipients make it clear that teamwork is not incidental to a successful project, but the central quality inherent to success. They stress things like communication, trust, reliability and respect as essential to getting the best performance from all players on a job. When the whole team works toward the common goal of excellent patient care, great things can happen.
Readers can see for themselves, on the following pages, the winning projects for: new construction, Virginia Commonwealth University Health System Critical Care Hospital in Richmond; renovation, Hoag Hospital Irvine (Calif.); and infrastructure, Liberty (Mo.) Hospital.
Amy Eagle is a Homewood, Ill.-based freelance writer and regular contributor to Health Facilities Management.
Virginia Commonwealth University Health System Critical Care Hospital
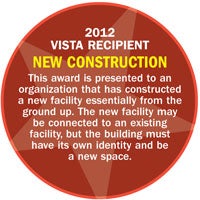 Project Information
Project Information
Number of square feet: 367,000
Number of beds: 232 (plus 40 private room, neonatal intensive care bassinets)
Project budget: $167 million
Actual cost: $163 million
Start date: January 2005
Completion date: October 2008
Team Members
Robert H. Reardon Jr., chief facility officer, Virginia Commonwealth University Health System, Richmond Skip Smith, project executive, construction manager, W.M. Jordan, Richmond Pete Dunbar, principal and structural consultant; Dunbar, Milby, Williams, Pittman & Vaughan; Richmond Mark Ahern, project manager, program manager, Jones Lang LaSalle, Richmond Tom Bartlett, principal, MEP consultant, ccrd partners, Richmond Leslie Hanson, associate principal, architect, HKS Inc., Richmond
The new Virginia Commonwealth University Health System (VCUHS) Critical Care Hospital in Richmond delivers advanced care in a historical setting.
The hospital has six different intensive care units for neurosurgical, burn, surgical trauma, medical respiratory, neonatal and cardiac surgical patients. There are also two patient floors for oncology and acute care specialties; 10 operating rooms, including a hybrid neurosurgical suite; and a clinic and 20-bed secure care unit for the state department of corrections.
Built immediately adjacent to the Civil War-era White House of the Confederacy, the new facility is designed to blend into its neighborhood. Vibration in nearby structures was constantly monitored during construction to prevent damage to older buildings.
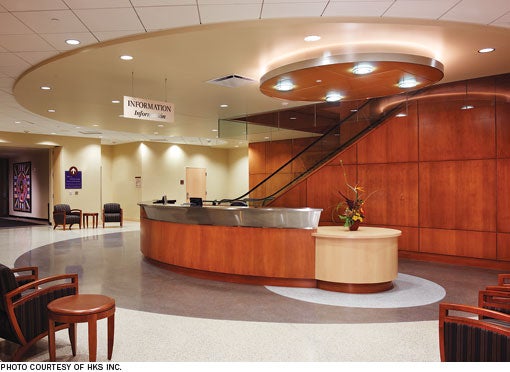
To complete the fast-track project successfully, "everyone contributed, everyone had authorship" and the team set clear priorities, says Leslie Hanson, AIA, associate principal, HKS.
Thirteen "Golden Principles," established at the outset of the project, served as guidelines for evaluating each phase of the design.
An on-site design studio provided a convenient location for team meetings and the construction of life-size mock-up rooms.
Robert H. Reardon Jr., chief facilities officer, VCUHS, notes that more than 600 people at the hospital, including nurses, physicians and clinical engineering staff, contributed to the project. "It was truly an effort where you had everybody working and giving input on how the facility was designed and built and would be operated."
As a result, "we exceeded all of our expectations on this building," he says.
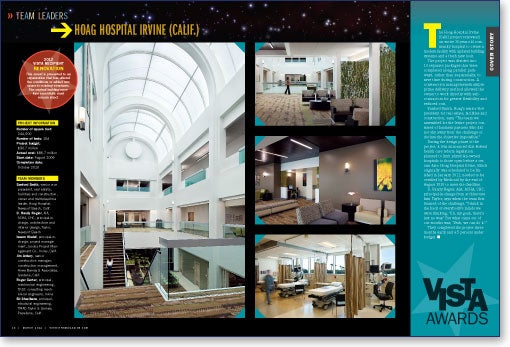
Hoag Hospital Irvine (Calif.)
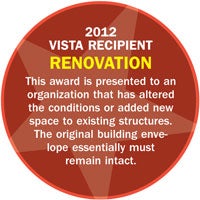 Project Information
Project Information
Number of square feet: 244,000
Number of beds: 154
Project budget: $90.7 million
Actual cost: $86.7 million
Start date: August 2009
Completion date: October 2010
Team Members
Sanford Smith, senior vice president, real estate, facilities and construction, owner and multiple-prime leader, Hoag Hospital, Newport Beach, Calif. D. Randy Regier, AIA, ACHA, CHC, principal-in-charge, architecture and interior design, Taylor, Newport Beach Issam Khalaf, principal-in-charge, project management, Jacobs Project Management Co., Irvine, Calif. Jim Ardary, senior construction manager, construction management, Howe Bonney & Associates, Gardena, Calif. Roger Carter, principal, mechanical engineering, TKSC consulting mechanical engineers, Irvine Ed Gharibans, principal, structural engineering, TMAD Taylor & Gaines, Pasadena, Calif.
The Hoag Hospital Irvine (Calif.) project renovated an entire 20-year-old community hospital to create a modern facility with updated building systems and a fresh new look.
The project was divided into 13 separate packages that were completed along parallel pathways, rather than sequentially, to save time during construction. A construction management/multiple-prime delivery method allowed the owner to work directly with subcontractors for greater flexibility and reduced cost.

Sanford Smith, Hoag's senior vice president for real estate, facilities and construction, says, "The team we assembled for the Irvine project consisted of business partners who did not shy away from the challenge or declare the objective impossible."
During the design phase of the project, it was announced that federal health care reform legislation planned to limit physician-owned hospitals to those open before a certain date. Hoag Hospital Irvine, which originally was scheduled to be finished in January 2011, needed to be certified by Medicaid by the end of August 2010 to meet the deadline.
D. Randy Regier, AIA, ACHA, CHC, principal-in-charge from architecture firm Taylor, says when the team first learned of the challenge, "I think in the back of everybody's minds we were thinking, 'Oh, my gosh, there's just no way.' But what came out of our mouths was, 'Yeah, we can do it.'"
They completed the project three months early and 4.5 percent under budget.
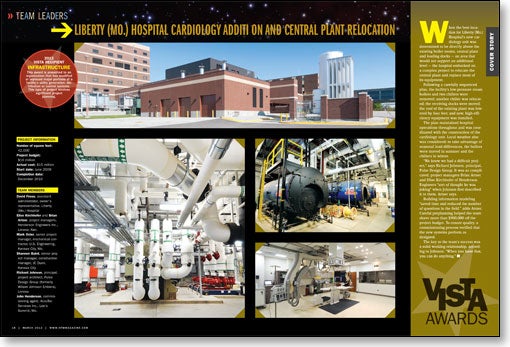
Liberty (Mo.) Hospital Cardiology Addition and Central Plant Relocation
 Project Information
Project Information
Number of square feet: 42,000
Project budget: $16 million
Actual cost: $15 million
Start date: June 2009
Completion date: December 2010
Team Members
David Feess, assistant administrator, owner's representative, Liberty (Mo.) Hospital Elise Kirchhofer and Brian Artzer, project managers, Henderson Engineers Inc., Lenexa, Kan. Mark Oxler, senior project manager, mechanical contractor, U.S. Engineering, Kansas City, Mo. Shannon Baird, senior project manager, construction manager, JE Dunn, Kansas City Richard Johnson, principal, project architect, Pulse Design Group (formerly Wilson Johnson Embers), Lenexa John Henderson, commissioning agent, AccuTec Services Inc., Lee's Summit, Mo.
When the best location for Liberty (Mo.) Hospital's new cardiology unit was determined to be directly above the existing boiler rooms, central plant and loading docks — an area that would not support an additional level — the hospital embarked on a complex project to relocate the central plant and replace most of its equipment.
Following a carefully sequenced plan, the facility's low-pressure steam boilers and two chillers were removed; another chiller was relocated; the receiving docks were moved; the roof of the existing plant was lowered by four feet; and new, high-efficiency equipment was installed.
The plan maintained hospital operations throughout and was coordinated with the construction of the cardiology unit. Local weather also was considered: to take advantage of seasonal load differences, the boilers were moved in summer and the chillers in winter.
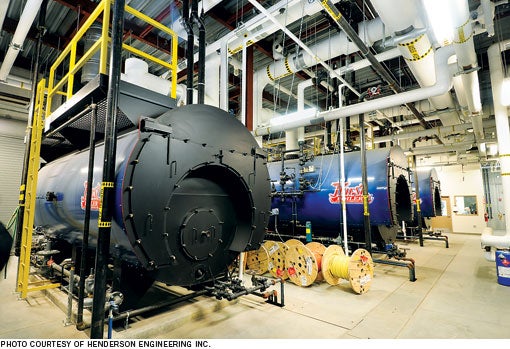
"We knew we had a difficult project," says Richard Johnson, principal, Pulse Design Group. It was so complicated, project managers Brian Artzer and Elise Kirchhofer of Henderson Engineers "sort of thought he was joking" when Johnson first described it to them, Artzer says.
Building information modeling "saved time and reduced the number of questions in the field," adds Artzer. Careful preplanning helped the team shave more than $900,000 off the project budget. To ensure quality, a commissioning process verified that the new systems perform as designed.
The key to the team's success was a solid working relationship, according to Johnson. "When you have that, you can do anything."


