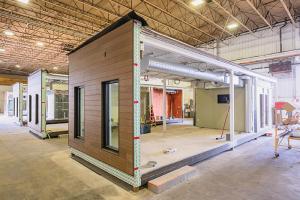Women's and children's center marks finish of massive expansion
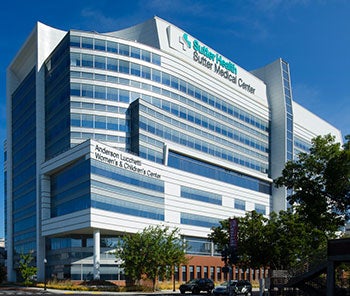 |
| Photo courtesy of Sutter Medical Center, Sacramento The center is one of many expansion projects recently completed at Sutter Medical Center. |
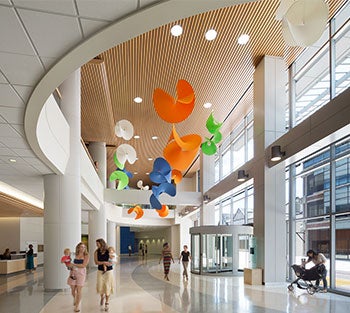 |
| Photo courtesy of Sutter Medical Center, Sacramento The center offers a wide range of neonatal and pediatric care services. |
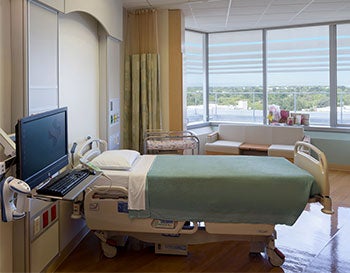 |
| Photo courtesy of Sutter Medical Center, Sacramento Family-friendly maternity suites feature views of downtown Sacramento and the Sierra Nevada foothills. |
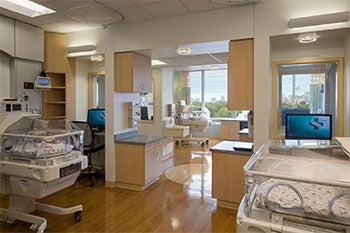 |
| Photo courtesy of Sutter Medical Center, Sacramento The seventh-floor NICU has a home-like design to give families and clinicians more room to care for infant patients. |
The recent opening of the Anderson Lucchetti Women's & Children's Center is the final piece of Sutter Medical Center, Sacramento (Calif.), an $812 million medical expansion project comprising nearly 1 million square feet of new space for patient care.
The 242-bed Women's & Children's Center is a 10-story acute care hospital where children and babies can receive a wide a range of neonatal and pediatric intensive care services. The center also offers pediatric cardiac, neurosurgery and cancer services, and high-risk and conventional maternity services.
The new center features:
- All private rooms for new mothers and pediatric patients, with furniture that converts into beds for families to stay overnight with patients.
- Spacious suites with eighth-floor views of the city's skyline and foothills for new mothers.
- A helistop at a building adjacent to the Capital City Freeway for quick transport of babies who need acute care.
- Facilities that include washers and dryers and a kitchen for families who require extended stays.
The massive project also included a complete renovation and 53,000-square-foot expansion of the former Sutter General Hospital into what is now the Ose Adams Medical Pavilion. Patients moved into the pavilion in August.
The transformation includes major enhancements to all five floors with emphasis on five major services: emergency medicine, cardiovascular, neurosciences, orthopedics and oncology. The updated third floor contains 24 operating suites for inpatient services.
The pavilion is the new home of the Sutter Heart & Vascular Institute and includes six heart catheterization labs and hybrid suites and four specialized operating rooms dedicated to heart surgery. One is dedicated to pediatric heart patients.
The pavilion also houses 10 specially designed, private observation beds. The observation units contain state-of-the-art equipment dedicated to the specialized care of Sutter Neuroscience Institute patients.
The Sutter Medical Center, Sacramento project also included the remodeling of the Buhler Specialty Pavilion to accommodate services and physicians in the oncology, neuroscience and cardiac services. It is linked to the acute care facilities by spanning structures to the Women's & Children's Center and to Ose Adams Medical Pavilion.
Sutter Capitol Pavilion, which opened in 2010 and is part of the overall campus project, houses outpatient operating rooms, imaging services, medical office space and a new energy center.
In other health care facility project news:
-
Work continues to progress on the $550 million Ability Institute of RIC (Rehabilitation Institute of Chicago) that will unite research and clinical care in one facility in the Windy City. The external structure is nearly complete and the internal build-out has started.
The 1.2 million-square-foot facility will have an initial capacity of 242 beds and 900,000 square feet dedicated to clinical and research programs, nearly three times the current research space. It is projected that patients will move into the facility in early 2017.
Central to the new hospital will be five Innovation Centers that leverage RIC's core expertise and market leadership in brain, spinal cord, neuro-musculoskeletal, pediatric and cancer research and recovery. Each Innovation Center will introduce a futuristic model of care that infuses 21st-century biomedical science into the clinical environment
-
University of Rochester (N.Y.) Medicine has filed a certificate-of-need application with the New York Department of Health for permission to proceed with the $45 million Phase II of construction at Golisano Children's Hospital, Rochester.
Phase II will include construction of new pediatric operating rooms, surgical support space and an expanded pediatric intensive care unit in two floors of the new hospital. Construction could begin as soon as next month once the certificate of need is approved. Completion of the work is scheduled for July 2017.
-
Using modular construction, design-build firm RAD Technology Medical Systems, Aventura, Fla., constructed a new cancer treatment center in 49 days for Banner MD Anderson Cancer Center, Gilbert, Ariz.
The highly flexible facility is 5,214 square feet and can be relocated, expanded or left permanently as built at its location in Sun City, Ariz. The facility consists of 16 separate building modules, parts of which were fabricated in Quebec, Indiana and Arizona.
The therapy room is surrounded by more than 2 million pounds of mass to shield patients, public and clinicians from radiation energy levels 180 times that of a normal diagnostic X-ray. The building includes shielded spaces for a linear accelerator and CT simulation equipment.
Please email new health care construction project information and photos to Senior Editor Jeff Ferenc or tweet him @JeffFerenc for an opportunity to be featured on HFM Today.



