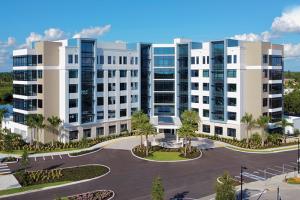Children’s hospital aims high for medical care, design and sustainability
The new Lucile Packard Children’s Hospital Stanford, Palo Alto, Calif., is on track to open in December when the facility plans to transform the patient experience through family-centered design, technological innovation and aggressive sustainability measures.
The estimated $1.1 billion, 521,000-square-foot expansion will more than double the size of the existing campus by linking the original hospital with a new main building, bringing the total facility space to 844,000 square feet.
“This will be the nation’s most technologically advanced, environmentally sustainable and family-friendly hospital for children and expectant mothers,” says Christopher G. Dawes, CEO.
The expanded facility and surrounding 3.5 acres of healing green space and gardens were designed in partnership with patients, families, hospital staff and faculty. The new facility will add 149 patient beds and six state-of-the-art operating suites, with a design that allows room for growth.
Planning for the new Lucile Packard Children’s Hospital was done by HGA Architects and Engineers, and the building’s design by Perkins+Will, with a theme of enabling a holistic approach to healing. DPR Construction is the general contractor.
With an emphasis on holistic healing, the hospital will embrace evidence-based design features: plentiful views of nature, access to the outdoors, abundant natural light and a focus on sustainability.
Special features that help to make the hospital distinctive and kid-friendly include a large digital, interactive wall as well as a dedicated broadcast studio where children can create, record and edit video content that can be shared in patient rooms throughout the hospital.
The majority of the new rooms will provide additional privacy and space for patients and their families; all rooms feature sleeping accommodations for two family members. In addition, every patient floor will include a family lounge, child-life room, patient-family kitchen and laundry facilities to promote a homelike environment.
Patient floors also will provide outdoor patios with overlooks, and a nondenominational sanctuary that opens to an outdoor healing garden that is conducive to quiet meditation and prayer. Locally crafted art will decorate the building and surrounding campus.
Additionally, the facility’s wayfinding system will be based on California’s various ecoregions through the use of colorful wall art, educational signage and graphics of nature that will enable patients and families to navigate the hospital easily.
In planning the medical spaces, the focus was on creating a comfortable atmosphere for children and their families that also incorporates operational efficiencies to ensure the best care. In each nursing unit, caregivers will have a direct line of sight from their workstations into patient rooms.
Medication alcoves located directly outside of patient rooms will decrease the amount of time caregivers need to retrieve medication while keeping the main hallways clear of pedestrian traffic.
Sustainability is a major focus. Water-efficient landscapes and collection systems are expected to save 800,000 gallons of water each year. By using equipment specifically designed to conserve, the hospital expects to use 38 percent less water than comparable hospitals.
By implementing energy innovations such as an external-shading system, the new building’s thermal energy consumption is expected to be 60 percent less than that of similarly sized hospitals in the region.
Planning for emerging technology was integral to the design of the new hospital. With 13 surgical suites, it will reduce scheduling delays and long waits when surgeries take longer than planned.
A neuro-hybrid surgery suite — the only one of its kind in a California children’s hospital — will feature a state-of-the-art diagnostic MRI, direct access to angiography imaging equipment and a full operating room.
The new facility also will have a dedicated, isotope-radiation therapy room for cancer patients as well as one of the nation’s only stand-alone, combined PET/MRI scanners dedicated to pediatric patients.
The new building will allow for a transformative renovation of much of the existing hospital’s space into mostly private obstetric rooms. Services previously shared with Stanford Hospital now will have a dedicated presence inside the children’s hospital, including nuclear medicine, catheterization labs, interventional radiology and patient food services.
Want to see your new health care construction project featured on HFM Daily? Email project information and photos to Senior Editor Jeff Ferenc or tweet to him @JeffFerenc.




