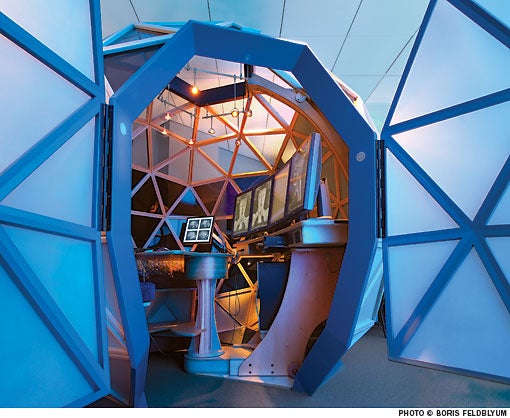Getting the right read

Facility: University of Virginia Health System
Location: Charlottesville, Va.
Architect: Perkins Eastman
International architecture and design firm Perkins Eastman completed a prototypical radiology reading area as the first step in a phased master plan for the University of Virginia Health System's Radiology Department.
In response to the client's need for ergonomically improved, private work areas and advanced multimedia conference space, the firm designed a suite comprising several workstation types for consideration in advance of the installation of a modular and flexible 40-station main reading room.
Reading digital images requires less centralized access to files but needs a more private and efficient work space where there will be fewer interruptions. The reading room consists of a flexible environment that uses controlled lighting and sound-absorbing materials to dramatic effect.
Several types of open office workstations as well as a private work environment are being evaluated by radiology staff. Each work area features easily adjustable, multiscreen flat-panel picture archiving and communication system (PACS) displays, multiple central processing units, adjustable-height work surfaces, wire management and sound-absorbing panels between stations.
To submit a Last Detail case for consideration, please contact senior editor Jeff Ferenc at jferenc@healthforum.com.




