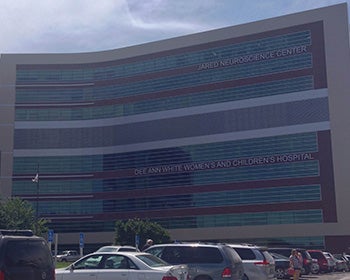New tower offers latest amenities for young patients
CoxHealth and CBRE Healthcare announced the completion of the patient move into the new Cox Medical Center South’s West Tower addition in Springfield, Mo., earlier this month.
 |
| Photo courtesy of CoxHealth CoxHealth is moving toward a private patient bed model, beginning with its newest tower. |
The new $130 million, 10-story addition houses the new Dee Ann White Women's and Children's hospital and the Jared Neuroscience Center (JNC). The 343,000-sq. ft. tower has 124 beds and took two years to build.
Moving the patients took quite a bit less time but, nonetheless, was a delicate challenge. Over three days, five inpatient units and approximately 75 children and babies were relocated into either private patient rooms in the new West Tower or its neonatal intensive care unit (NICU).
Each baby required a complete team of clinical experts on hand as they were slowly transported through hallways; all children in the pediatrics unit also were relocated to the new West Tower.
The new tower will give patients more comfort and privacy because all rooms are private, says Beth Rutherford, director of nursing.
"Our goal is to get to a completely private patient bed model and the new West Tower will certainly help us with that," says Rod Schaffer, vice president for facilities management. "We have relocated a lot of our folks that are in very challenging spaces, spaces that were built back in the early '80s and are outdated."
The tower's ground floor is home to the new NICU. The unit houses 28 beds: \each infant will have his or her own room and each room has a twin bed so one parent can stay overnight. The floor also has a lounge with a kitchen, free wireless Internet, TV, a shower and locker facilities for parents.
A 26-bed pediatric unit is located on the building's first floor. Each of these rooms, in addition to being private, provides parents with seating areas, a desk, outlets and a privacy curtain. The rooms are also equipped with an Xbox gaming system.
The second floor comprises a 32-private room postpartum nursing unit and support space. The large rooms allow babies to stay with moms and provide sufficient space for family visits. The third, fourth and fifth floors of the tower are shell space to allow for future expansion.
The sixth floor houses mechanical equipment and the seventh, eighth, and ninth floors are dedicated to the JNC, which brings together four physician practices under one roof that were previously located in three separate medical office buildings near Cox South
Also located within the JNC are an inpatient neurology unit and a new ALS Parkinson’s Clinic. The new neurology unit has 32 beds outfitted with telemetry monitoring.
The new tower will enable CoxHealth to expand on its mission to improve the health of the communities they serve. “Our neuroscience and women’s and children’s teams are an absolute strength of this organization. We deliver more than 3,000 babies a year, and our neuroscience team has been rated No. 1 in the nation for spinal fusion by CareChex,” says Steve Edwards, president and CEO, CoxHealth.
CareChex, a division of Comparion Medical Analytics, provides clinical, financial, and patient satisfaction findings to consumers, providers and purchasers of U.S. medical care.
In other news involving health care facility developments:
• New Milford (Conn.) Hospital recently opened the new Arnhold Emergency Department (ED). The $12 million, 11,000-sq. ft. renovation and expansion project was designed by The S/L/A/M Collaborative, Glastonbury, Conn., and constructed by O&G Industries, Hamden, Conn.
The new ED offers New Milford’s community a larger and more efficient triage area where nurses can start medical treatments, set up X-rays and complete additional tests to expedite treatment. Other features include private patient rooms, a centralized nursing station, specialty care rooms and enhanced parking.
• Plans were unveiled to build a Ronald McDonald House facility near the Children's Hospital in New Haven, Conn. Architecture, art and advisory firm Svigals+Partners, New Haven, has designed a larger facility with more privacy and improved amenities than typical facilities to keep up with the neighboring hospital's expanding services.
Ronald McDonald House Charities of Connecticut and Western Massachusetts is the client and owner, which recently approved the design. To be built in three phases, the new "house" will triple the number of guest rooms available and provide private baths for each.
The design introduces plentiful natural light, integrated artwork, water features and greenery to provide a welcoming supportive space for families when they accompany a child who is facing extended hospital stays and life-saving care.
The opening is slated for early 2017.
• Adventist Health’s Sonora (Calif.) Regional Medical Center broke ground on its new $36 million outpatient pavilion and cancer center. SmithGroupJJR, Chicago, designed the 64,000-sq. ft. building.
The new facility will house the Diana J. White Cancer Institute, which will bring advanced cancer care and innovative medical technology to the Sonora community. Currently, community members are forced to travel more than 100 miles to receive advanced cancer treatment.
The facility also will offer primary care, rehabilitation, imaging and outpatient services.




