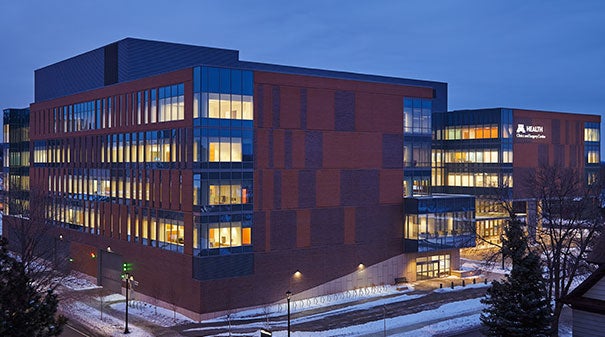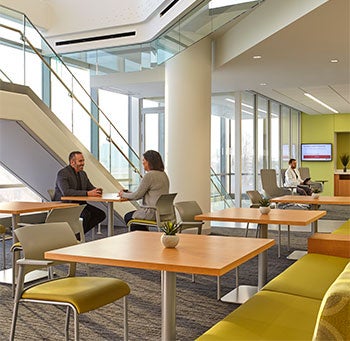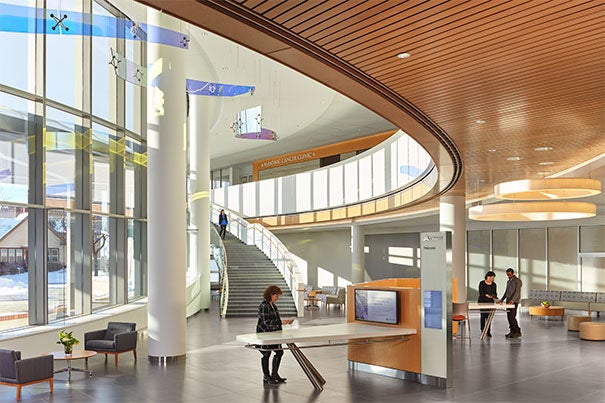Ambulatory center borrows design ideas from retail, airline industries
 |
| © Craig Dugan Photography – 2016 The 342,000-square-foot facility will house nearly 40 clinical specialties. |
Improved workflow efficiency and an optimal patient care experience are the goals of the just opened $165 million University of Minnesota Health Clinics and Surgery Center, Minneapolis.
University of Minnesota Health (M Health) — a partnership among the University of Minnesota Physicians, Fairview Health Services and the University of Minnesota Medical Center — and CannonDesign collaborated on the project.
The facility houses 37 clinical specialties ranging from family medicine to cancer care, and also includes 10 outpatient operating rooms. The design optimizes interprofessional care among clinicians and educators.
The five-story, 342,000-square-foot ambulatory care center incorporates ideas from the retail and air travel industries to achieve a patient experience that promotes personalization, convenience and the elimination of touch points.
 |
| © Craig Dugan Photography – 2016 Instead of traditional offices, M Health designed open spaces to inspire collaboration between staff. |
The facility allows M Health to accommodate twice as many patients as it could with its previous facility and with far fewer exam rooms, according to CannonDesign.
"Our team saw the creation of the Clinics and Surgery Center as an opportunity to move away from dated historical precedents and truly rethink how we deliver care to our patients and community," says Mary Johnson, chief operating officer, University of Minnesota Physicians.
"We've paired leading ideas and best practices from health care and other industries to create an innovative facility that promotes a remarkably patient-focused, care-delivery model," she says.
Inspired by Apple stores and other retail outlet designs, the Clinics and Surgery Center features no formal check-in or check-out areas. Instead, patients are greeted by a staff member with a mobile device for checking them in, helping them to fill out health forms, finding their exam room and scheduling future visits.
Modeled after the airline industry, M Health's new facility offers patients technologically advanced check-in solutions they can use from home to eliminate the need for a formal check-in process upon arrival.
M Health also leveraged contemporary workplace strategies in the new facility's design. Instead of space allocated to private offices that tend to be empty as much as 90 percent of the time, the new facility features touchdown spaces and enclosed offices — all of which can be reserved for periods of time, but are not designated for one individual.
 |
| © Craig Dugan Photography – 2016 M Health's Clinics and Surgery Center embraces commercial design concepts to improve workflow efficiency. |
This allows underutilized space to be reallocated toward collaborative and social staff areas, which take advantage of abundant daylight and views of the campus.
"Working with M Health has been a fantastic opportunity for our team. Their openness to new ideas and collaboration has helped us create a breakthrough facility that will help them better care for their patients now and into the future," says Michael Pukszta, health practice leader, CannonDesign.
Embedded within the Clinics and Surgery Center's creative design are flexible and adaptable clinical modules designed to accommodate program development, best practices and innovations now and into the future.
The modules further promote M Health's interprofessional care model, which brings medical, research and education professionals together for collaboration and teaching.
The Clinics and Surgery Center exterior design helps to shape a new architectural brand for M Health. Brick and terracotta complement the local architectural landscape and native geology. Inside, patterns of travertine stone and glass panels allude to the exterior, and materials and planes are applied to bring visual cohesion to the activity inside.
Color is used throughout the space and in the furniture to identify clinic entry in support of intuitive wayfinding. The artwork in the facility comes from local artists who submitted designs consistent with the building's architecture and then were selected via a competitive process.
In other hospital and health care facility developments:
-
MemorialCare Health System, Fountain Valley, Calif., has entered into a joint venture partnership with Fresenius Medical Care North America, Waltham, Mass., to operate 15 dialysis clinics in Orange and Los Angeles counties in California.
Thirteen of the clinics are fully operational and two additional clinics are being developed in San Juan Capistrano and Huntington Beach.
The partnership will provide comprehensive programs and services, including kidney dialysis treatment, medical services, patient and family support and more.
-
Construction began on the $230 million Our Lady of the Lake Children's Hospital and medical office building in Baton, Rouge, La. The new 350,000-square-foot, six-floor hospital will open in late 2018 with 80 inpatient beds and the potential to expand to 130.
It also will include a pediatric emergency department, a surgical unit; a dedicated hematology-oncology unit that will serve inpatients and outpatients; and playrooms on every floor. One floor will be "shelled" to provide room for future expansion.
The freestanding children's hospital will be built on 66 acres near Our Lady of the Lake's main campus. The four-story, 95,000-square-foot office building will provide space primarily for pediatric medical specialists.
-
The health care group at VOA Associates Inc., Chicago, announced that project implementation has started on the Methodist Hospital Northlake Campus emergency department at the Methodist Hospital NLC, Gary, Ind. The project is scheduled for completion in October.
The project will include fast-track and emergency service enhancements, critical care service improvements, including six private rooms for surgical trauma on the first floor, and 12 patient rooms for critical care services on the second floor.
Emergency service enhancements include a CT scan machine to allow for an increased number of patients and future designation as the first Level III trauma center in northwest Indiana. Triage rooms will support decreased waiting times so that treatment can start upon arrival.
Want to see your new health care construction project featured on HFM Daily? Email project information and photos to Senior Editor Jeff Ferenc or tweet to him @JeffFerenc.




