New patient-centered joint and spine center offers comforts of home
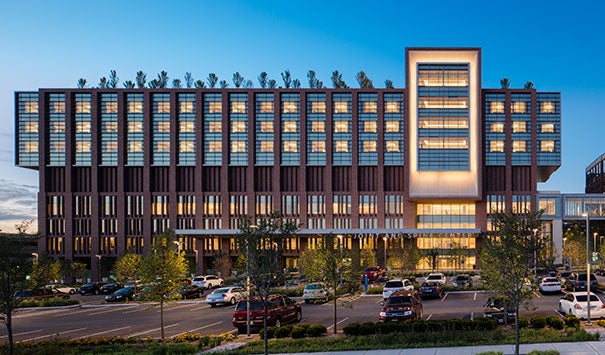 |
| Photo credit: Tom Rossiter Christ Hospital Health Network worked with Skidmore, Owings & Merrill to unify its medical campus |
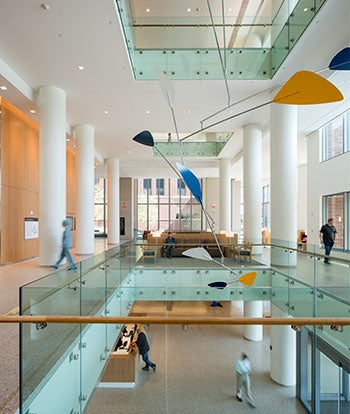 |
| Photo credit: Tom Rossiter An open lobby helps to connect the seven-story orthopedic care facility |
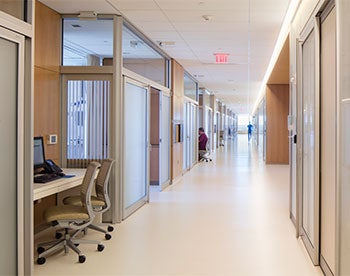 |
| Photo credit: Tom Rossiter Compact nursing stations are placed near the point of care. |
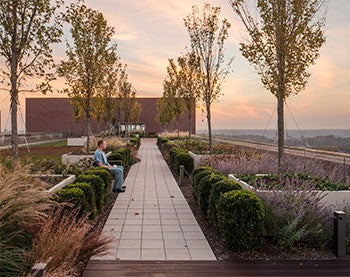 |
| Photo credit: Tom Rossiter Natural daylight and access to nature for patients and staff played a big role in the new facility's design. |
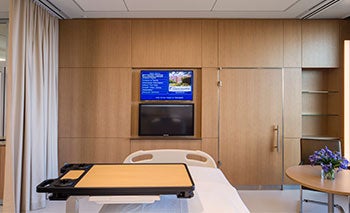 |
| Photo credit: Tom Rossiter Patient rooms feature entertainment systems and residential style bathrooms |
The Christ Hospital, part of a health care network in the greater Cincinnati area, wanted to unify its main campus and build an integrated, patient-centered joint and spine center that offers advanced care in a modern facility that emphasizes comfort.
To achieve its goal, Christ Hospital Health Network turned to Chicago architecture firm Skidmore, Owings & Merrill (SOM), which worked with patients, medical professionals and hospital staff to design the new center.
“The entire design and construction team worked very closely with the hospital’s leadership, staff and users to create a place that facilitates and inspires well-being,” says Brian Lee, FAIA, LEED AP, design partner, SOM.
“From the patient room outwards, the design supports individuals, families and their caregivers in the recovery process and makes visible The Christ Hospital’s vital role in Cincinnati and the region,” Lee notes.
With its emphasis on spaces filled with natural light, the center combines the best thinking on how the patient and family should interact with medical professionals, he says. “It utilizes the latest available technology for the highest level of care, but in a humanized, comforting setting,” Lee says.
The Joint & Spine Center increases connectivity at the hospital’s main campus in Mt. Auburn and brings the following under one roof: rehabilitation, inpatient and outpatient surgery, imaging, pain management, and spaces for families and education.
The 381,000-square-foot, seven-story facility, specially built for orthopedic care, adds approximately 90 private inpatient rooms and 12 surgical suites to the hospital campus.
Spaces for patients are filled with daylight, and outside views are maximized to support well-being. Patient rooms have wall-to-wall, floor-to-ceiling frosted and clear glass, and patients are given electronic control of drapes that provide interior and exterior privacy if needed.
An easy-to-use entertainment and information system, residential-style bathrooms with full-size showers and vanities, and flexible seating offer many comforts of home.
“The opening of the Joint & Spine Center allows us to transform the way care is delivered,” says Mike Keating, president and CEO, The Christ Hospital Health Network.
“For patients, the Joint & Spine Center will provide access to the most advanced, integrated care for their personal needs. And, families will be able to care for their loved ones, alongside our talented physicians and nursing staff, closer to home,” Keating says.
Natural light extends into the core of the patient floor and traditionally “solid” elements like support and utility spaces are decentralized. There is a sense of openness and connectivity between opposite sides of the floor, according to SOM.
Compact nursing servers are placed next to patient rooms to allow caregivers to play a more active role in patient recovery, and to keep the floor quiet by dispersing activity. The design also anticipates future needs, permitting the space to be converted to an intensive care unit if necessary.
Family and staff breakout spaces adjoin window walls, with views to a landscaped central courtyard and to downtown Cincinnati. These quiet, welcoming spaces offer comfortable furnishings for conversation and rest.
Throughout the building, warm, sustainable materials, including wood finishes, create a tranquil and therapeutic environment. The high-performance steel structure utilized prefabricated bathroom modules and mechanical-electrical-plumbing infrastructure to achieve a high-quality, cost-effective construction.
The red brick and limestone exterior references the materials found in architecture in the surrounding historic Mt. Auburn neighborhood.
Exterior landscape encourages patients to spend time outdoors during their recovery. A courtyard between the old and new structures incorporates native plantings, pergolas and benches. A green roof garden with views of the city skyline provides a place of respite for staff and patients.
A master plan for the campus clarified circulation and unlocked the decades-old aggregation of additions. A new concourse and entry linked the Joint & Spine Center to existing buildings and connected the center to a new parking garage via a skybridge.
The design team also brought order to a color-coded wayfinding system that had grown into a complex patchwork of more than 20 colors by introducing a new scheme focused on simplicity and clarity.
In other health care facility news:
-
Commercial real estate company Duke Realty, Indianapolis, will develop an 80,000-square-foot, four-story medical office building (MOB) for Centegra Health in Huntley, a northwestern suburb of Chicago.
The new MOB, expected to be completed in February 2017, will be connected to the 360,000-square-foot, 128-bed Centegra Hospital-Huntley, which has a planned completion date of August 2016. The MOB also will be connected to an existing 56,000-square-foot ambulatory care center on the campus.
-
Sentara Norfolk (Va.) General Hospital is launching a five-year expansion and modernization project to bring its facilities up to modern standards and enhance the 525-bed hospital’s reputation as a mid-Atlantic referral center.
The $199 million project will add three floors each to two existing wings, expand the emergency department, expand and modernize 18 operating rooms. It also will replace a 48-bed, ward-style, special care nursery with a state-of-the-art unit and consolidate 54 intensive care unit beds on two floors.
-
St. Elizabeth Healthcare, Edgewood, Ky., and SUN Behavioral Health held a groundbreaking ceremony to mark the start of construction on a $40 million hospital in Erlanger, Ky., that will focus on mental health and addiction services.
The 149,000-square-foot hospital will include 197 beds to treat children, adolescents and adults and is scheduled to open in the second half of 2017. An around-the-clock admissions center will enable patients who are medically stable to go directly to the new hospital and avoid going to the emergency department.
Want to see your new health care construction project featured on HFM Daily? Email project information and photos to Senior Editor Jeff Ferenc or tweet to him @JeffFerenc.




