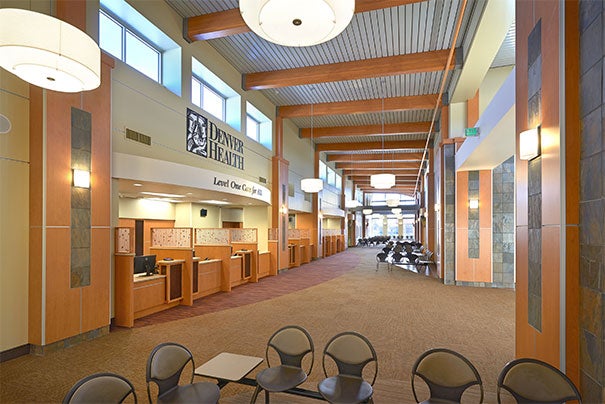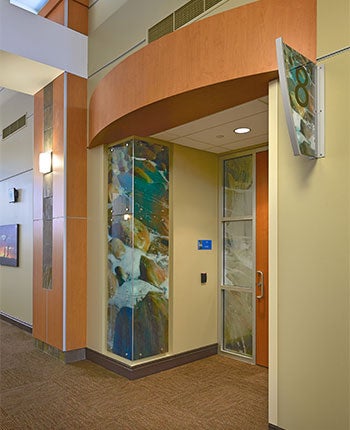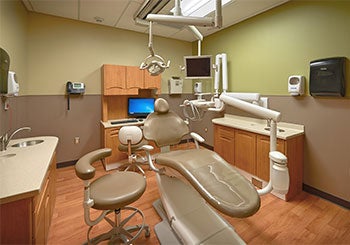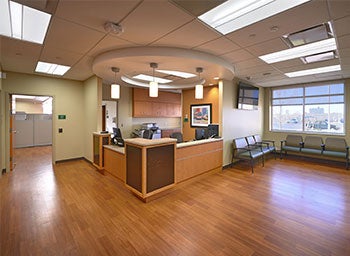Denver Health set to open largest community clinic in city
 |
| Photo Credit: Vic Moss with Moss Photography The 45,000-square-foot facility will offer a range of services to provide holistic care for the body and mind. |
 |
| Photo Credit: Vic Moss with Moss Photography Universal signage and intuitive wayfinding make it easier for patients to navigate the space. |
 |
| Photo Credit: Vic Moss with Moss Photography Services such as pharmacy, dental care and urgent care are located near the front entrance for easy access. |
 |
| Photo Credit: Vic Moss with Moss Photography High-quality finishes and warm wood tones are found throughout the community health facility. |
With design and construction complete, the new Denver Health Southwest Community Health Center and Urgent Care is scheduled to open April 18 in a diverse and economically challenged area of the city.
The 45,000-square-foot community health facility, which will be the largest in the Denver Health and Hospital Authority (DHAA) system, was designed utilizing Lean processes with input from clinical staff, according to project designers RTA Architects, Colorado Springs, Colo.
The health center will offer urgent care, primary care, women’s health services, Women, Infants and Children food and nutrition services, pediatrics, a pharmacy, dental services, integrative behavioral and more. The range of services is intended to provide holistic care, patient education and to prevent further illness.
Like similar facilities in the DHHA system, the health center is certified as a patient-centered medical home. The goal of the community health center system and the medical home model is to provide life-long care for entire families, not just for individual patients. The health center will include 40 exam rooms.
Universal signage and intuitive wayfinding allows multilingual patients to easily navigate their way through the facility. Departments that need to be most accessible to the community such as urgent care, the pharmacy and dental services, are all located near the facility’s entrance.
The facility features high-quality finishes and design touches, including warm wood tones, slate tiles, expansive skylights and vaulted ceilings. The clinic also includes a large interactive children’s play zone and expansive atria and lobbies for large community gatherings.
A multipurpose community conference room can be used for activities such as cooking classes to give community members the opportunity to learn about smart nutritional choices.
RTA began the design process with an immersion phase and spent several days at an existing Denver Health community health center to monitor and document patient and staff flow, says Kevin Gould, AIA, principal-in-charge, RTA. Designers toured three other clinics in the system.
“The ultimate goal was to optimize flow and value for the patients and staff of the new Southwest Community Health Center and to create a space that will be embraced as a centerpiece of the community,” Gould says.
The next stage of the process included a weeklong Lean 3P (production, preparation, process) event with RTA and a multidisciplinary Denver Health team working together to rapidly create and test potential designs.
All clinic departments participated concurrently, which allowed every voice to be heard in working toward consensus. Members of the design team were committed to remaining open-minded and being receptive to all suggestions, as were the DHHA physicians and providers.
“The 3P event was great. Each department had an opportunity to really spend time with the architects, and people walked away feeling like they had truly been heard,” says Tina Quintana, Denver Health Clinic administrator.
The new community health center will mark the 50th anniversary of the Denver Health and Hospital Authority’s first community health center, which opened in 1966 center in the Five Points neighborhood of Denver.
Having identified a need to serve the underprivileged long ago, Denver Health was the second health care provider in the U.S. to construct a community health center, Gould says.
In other news involving health care facility projects:
-
Work continues on the $105 million West Virginia University Medicine South East Tower at Ruby Memorial, which was designed by IKM Inc., Pittsburgh. The 10-story, 320,000-square-foot tower will include 56 critical care beds, 64 adult acute care beds and 32 pediatric acute care beds.
Each patient floor will be designed to create three “neighborhoods” of eight to 12 patient rooms, which are zoned to facilitate an interdisciplinary care model for patients that involves family and staff.
The design also promotes staff efficiency in a decentralized nursing care model with each neighborhood configured to be self-sufficient and to accommodate necessary clinical supplies and equipment.
-
HealthEast Care System, St. Paul, Minn., recently opened a new 11,245-square-foot holistic health care facility as part of its Ways to Wellness program. The new building utilizes natural light throughout the interior with a combination of 100 skylights and windows.
The group fitness room features a wall of windows and class space to accommoate up to 30 members. It also includes a new Pilates reformer space, state-of-the-art dual gym and physical therapy center, and a full kitchen.
Want to see your new health care construction project featured on HFM Daily? Email project information and photos to Senior Editor Jeff Ferenc or tweet to him @JeffFerenc.




