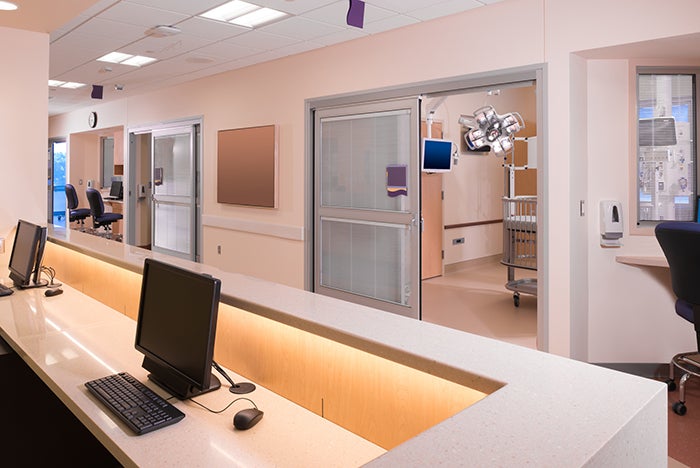Corridors impact operations, experiences

Image courtesy of Getty Images
Just as arteries provide essential blood flow to the body, corridors are essential to nursing unit workflows. Corridor characteristics can influence unit operations and user experiences in a variety of ways. The Center for Health Design’s Knowledge Repository includes several papers on corridor design considerations, three of which are featured here.
Colley led a study to examine staff and patient experiences within the corridor spaces of two types of rehabilitation units: one for spine-injury patients and one for brain-injury patients. Findings from observations, interviews and focus groups demonstrated corridors to be active spaces that are critical to care delivery and patient convalescence.
Researchers identified the themes of moving around, delivery and experience of quality of care, and spillover space. The first theme included issues associated with patient accessibility (e.g., elevator buttons, door sensors and wheelchair maneuverability), adjacencies (e.g., bathrooms and therapy rooms) and wayfinding. The second theme included pros and cons: limited sight lines for staff, and space that was used as a serendipitous meeting place among different disciplines and for overflow storage. The final theme described the use of the corridor as an adjunct space for therapeutic activities, including practicing wheelchair maneuverability.
Shifting to a focus exclusive to staff activities, Fay and colleagues looked at multidisciplinary care activities in a neonatal intensive care unit that transitioned from an open-bay layout to a single-room layout with decentralized nursing alcoves and a designated collaboration area in the corridor. In the new unit, both the nursing alcoves and the collaboration area allowed visibility along a corridor that ran the length of a 12-room neighborhood of single-family rooms.
Post-move staff surveys demonstrated statistically significant improvements in perceptions of job satisfaction, well-being and design satisfaction. Lower perceptions of teamwork, however, weren’t statistically significant. Post-move observations highlighted the importance of corridor design to staff interactions, with 54% of communication occurring at the nursing alcoves, 46% in corridors and 18% in huddle stations; some conversations crossed locations.
Similarly, a team led by Zook examined corridors with regard to care team communication and visibility metrics by comparing two units with identical floor plates but subtly different floor plans.
The research team measured the visibility on each unit by examining floor plans using quantitative metrics, staff activity in unit corridors, staff perceptions of unit activities and perceived effort required to recruit assistance, interact with coworkers, visually monitor patients unobtrusively and provide quality care. The acuity-adaptable unit with four centralized care team stations and additional decentralized stations demonstrated significantly greater visibility measures. Survey analyses did not reveal statistically significant differences in staff responses between the two units, which may have resulted from differences in patient acuity or unit characteristics.
Corridors serve many functions that are critical to health care unit operations. Each of these studies highlights the importance of intentionally designed corridors that are customized to meet the needs of the specific population they’re intended to support.
More research on corridors or other health care design topics can be accessed in The Center for Health Design’s Knowledge Repository.
Research used for this column
The following research citations from The Center for Health Design’s Knowledge Repository of health care design resources were used by the author when writing this column:
- J. Colley, H. Zeeman and E. Kendall, “‘Everything Happens in the Hallways’: Exploring User Activity in the Corridors at Two Rehabilitation Units,” HERD: Health Environments Research & Design Journal, vol. 11, no. 2 (2017): pages 163–76.
- L. Fay, K. Real and S. Haynes, “The Healthcare Workspace: Understanding the Role of Decentralized Nursing Stations, Corridors, and Huddle Spaces as Locations for Teamwork in a Neonatal Intensive Care Unit,” HERD: Health Environments Research & Design Journal, vol. 15, no. 4 (2022): pages 270–82.
- J. Zook et al., “Inpatient Corridor Visibility and Care Team Communication,” HERD: Health Environments Research & Design Journal, vol. 17, no. 3 (2024): pages 54–67.
About this column
“Design Discoveries” highlights research from The Center for Health Design’s Knowledge Repository, a user-friendly library of health care design resources. This research effort is supported by the American Society for Health Care Engineering, the American Institute of Architects, the Academy of Architecture for Health Foundation and the Facility Guidelines Institute.
Yolanda Keys, Ph.D., R.N., EDAC, research associate, The Center for Health Design.




