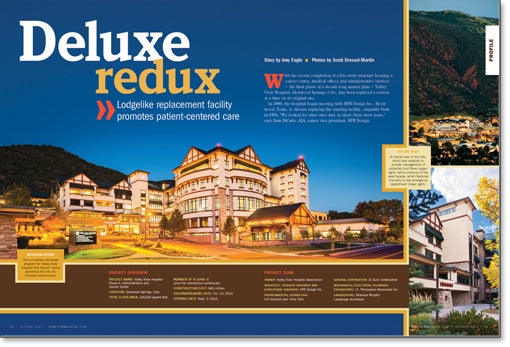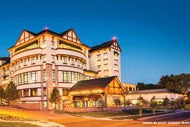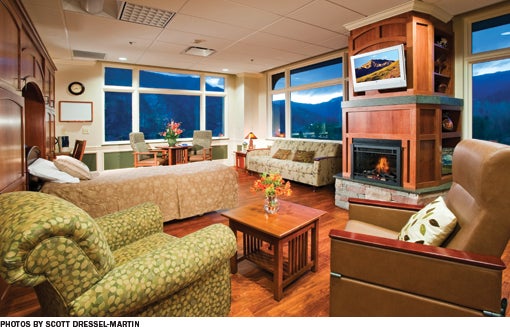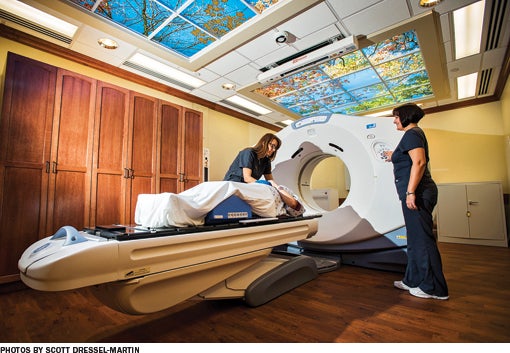Deluxe redux

Project Overview
- Project Name: Valley View Hospital Phase 6, Administrative and Cancer Center
- Location: Glenwood Springs, Colo.
- Total floor area: 145,000 square feet
- Number of floors: 5 (plus the mechanical penthouse)
- Construction cost: $65 million
- Groundbreaking date: Oct. 13, 2010
- Opening date: Sept. 3, 2012
Project team

View "Valley View Hospital | Glenwood Springs, Colo." Gallery
- Owner: Valley View Hospital Association
- Architect, Interior Designer and Structural Engineer: HFR Design Inc.
- Environmental Consulting: H-P Geotech and Tetra Tech
- General Contractor: JE Dunn Construction
- Mechanical/Electrical/Plumbing Engineering: I.C. Thomasson Associates Inc.
- Landscaping: Shannon Murphy Landscape Architects
With the recent completion of a five-story structure housing a cancer center, medical offices and administrative services — the final phase of a decade-long master plan — Valley View Hospital, Glenwood Springs, Colo., has been replaced a section at a time on its original site.
In 2000, the hospital began meeting with HFR Design Inc., Brentwood, Tenn., to discuss replacing the existing facility, originally built in 1954. "We looked for other sites and, in short, there were none," says Sam DiCarlo, AIA, senior vice president, HFR Design.
Locations large enough for a replacement hospital were outside the project budget. Deciding to bloom, in essence, where they were planted, the hospital worked with HFR Design on a six-phase plan that began with the construction of a new patient tower. When the new tower was completed, the hospital had the building space necessary to be able to demolish part of the existing facility. "Then it became demo, build, demo, build until we actually replaced the hospital in place," DiCarlo says.
Destination of choice
The same year Valley View Hospital started working on the replacement plan, they became affiliated with Planetree, a Derby, Conn.-based nonprofit research, education and advocacy group focused on patient-centered care.
Planetree fit nicely into the hospital's tradition of healing. "As people at the hospital note, 'We were Planetree before we were Planetree,'" says Wendy Tennis, Planetree coordinator, Valley View Hospital. "We were a small resort town where we knew everybody. The people we were serving who were actually in our hospital beds were family members. They were our neighbors. They were the people who pack our groceries. We've been serving these folks with that focus on how you would want your family member to be treated for a long time. So, when we became a Planetree hospital in 2000, it just made sense for us."
There are 10 stated components to the Planetree approach to patient care. One of these is: "The physical environment is vital to healing and well-being." The facility replacement project was an opportunity to create an environment in keeping with the hospital's philosophy of care.
"Patient care is Valley View Hospital's No. 1 priority. The Planetree philosophy of patient-centered care unites with the hospital's mission to be the leader for excellence in personalized care and healing," says Gary Brewer, CEO. "The hospital's renovations were built to respect patient privacy and to enable patients to heal more quickly in an environment that values them and their families. This commitment aligns with our vision to be the destination of choice for all who aspire to heal and be healed."

Health hotel
According to DiCarlo, the hospital wanted the facility to appear inviting and comfortable, like a mountain retreat. "We called it a 'health hotel,'" he says. "That's the image they were looking for."
The lodge-inspired design features an exterior insulation and finish system (EIFS) that includes darker sections crafted to resemble wooden beams. "We created that look without necessarily using wood in a lot of places," DiCarlo explains. The building design is anchored by natural stone from the local area.
This stone is used also in the building's interior design, along with wood veneer, wood laminate, wood trim and, in the new cancer center, hardwood floors. A palette of warm, earthy tones — greens, blues and browns — and works by local artists complement the natural and natural-looking materials. Fireplaces provide ambience in lobbies, waiting areas and even some patient rooms. As a safety measure, fireplaces installed in patient rooms feature holographic flames.
Compassionate design
Large windows and skylights above the nurse stations fill the patient units with natural light. Carpeted corridors and soft lighting help to create a calm and quiet atmosphere. The patient floors include family rooms where visitors can gather outside the patient room, as well as kitchens where they can prepare or share a meal. Convertible sleep sofas in the patient rooms allow family members to spend the night. "We provide linens and really encourage family members to be at the bedside 24/7, because that's important to the patient," says Tennis.
The design of the newly constructed cancer center follows the same Planetree principles as earlier phases of the replacement hospital project. The infusion area features a large bank of curved windows that overlook a healing garden. Sliding doors between each treatment space allow chemotherapy patients to choose the degree of privacy or social interaction they prefer; translucent acrylic inserts allow light to penetrate the custom-built doors. Patients who prefer complete privacy can utilize one of four private infusion rooms, each of which has its own window with a view.
The walls of the corridor leading to the linear accelerator vault are lined with artwork. The vault itself has wood paneling and a coffered ceiling with backlit panels that display images of the sky. "We tried to take as much focus off the equipment as possible," says Alecia Bandstra, NCIDQ, interior designer, HFR Design.
Rooms for massage, yoga and other integrative therapies are also included in the cancer center, to enhance patients' peace of mind.

A place of healing
Glenwood Springs has long been a place of healing, Tennis notes. Local natural springs and underground steam caves have been used for curative purposes since before the town was founded; the Native American Ute tribe called the area "Yampah," or "big medicine."
"We want to continue that, historically," Tennis says. "[The hospital] is a place of health care and medicine, but it's all about healing."
Amy Eagle is a freelance writer based in Homewood, Ill., who specializes in health care-related topics. She is a regular contributor to Health Facilities Management.
Sidebar - Durability and a natural look provide material support
Sidebar - Communication helps to deal with surprises
SPEC SHEET




