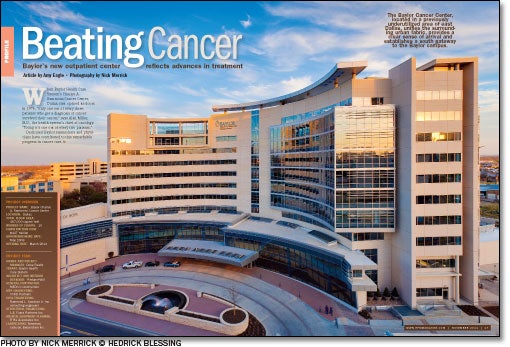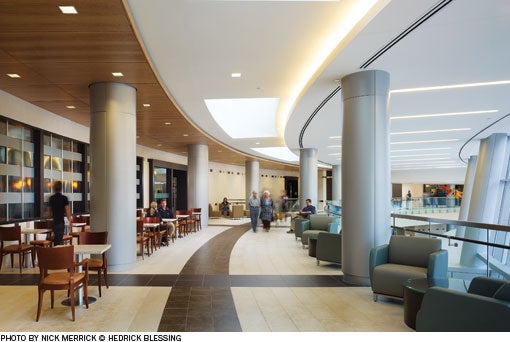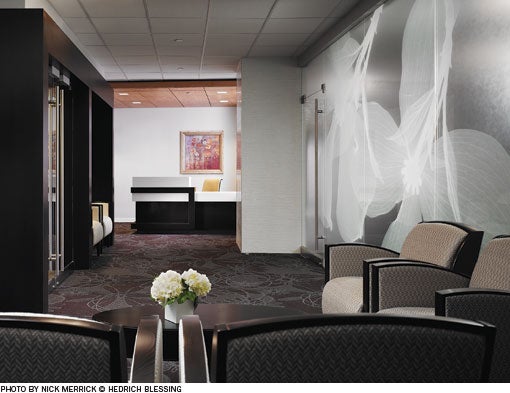Beating cancer

Project Overview
- Project Name: Baylor Charles A. Sammons Cancer Center
- Location: Dallas
- Total floor area: 467,000 square feet
- Number of floors: 10
- Construction cost: $127 million
- Groundbreaking date: May 2009
- Opening date: March 2011
Project Team

View "Baylor Charles A. Sammons Cancer Center | Dallas" Gallery
- Owner and Project Manager: Duke Realty
- Tenant: Baylor Health Care System
- Architect and Interior Designer: Perkins+Will
- General Contractor: MEDCO Construction
- MEP Engineering: CCRD Partners
- Civil Engineering: Raymond L. Goodson Jr. Inc. consultion engineers
- Structural Engineering: L.A. Fuess Partners Inc.
- Medical Equipment Planning: RTKL Associates Inc.
- Landscaping: Newman, Jackson, Bieberstein Inc.
When Baylor Health Care System's Charles A. Sammons Cancer Center, Dallas, first opened its doors in 1976, "only one out of every three patients who got a diagnosis of cancer survived their cancer," says Alan Miller, M.D., the health system's chief of oncology. "Today, it's one out of every two patients."
Dedicated Baylor researchers and physicians have contributed to this remarkable progress in cancer care.
But while outcomes have improved, the number of cases in the Dallas area has risen, and this number is projected to increase significantly in the next 20 years. "We were literally out of space," for patients, physicians and support services at the existing cancer center, says Donna L. Bowers, RHIA, CHP, vice president for oncology, Baylor Health Care System.
The original Sammons Cancer Center facility, which has been renovated for use as a cancer inpatient tower, devoted approximately 175,000 square feet to outpatient care. The new, adjacent outpatient center covers 467,000 square feet, with room for more services, better care and an improved patient experience.
Distinctive design
The Dallas office of architecture, interiors and planning firm Perkins+Will designed the new building. Its exterior includes light-colored concrete panels that match the exterior palette of existing campus structures; the concrete serves as background
to glass and metal panels that give the center "an updated and more appealing look," says Tom Reisenbichler, AIA, LEED AP, managing director, Perkins+
Will.

The building's curved front creates a clearly identified gateway to the campus that seems to embrace patients as they arrive. The curve continues along an enclosed bridge that links the new outpatient center to the cancer inpatient tower, a research tower and a campus parking garage.
The lobby opens onto a two-story atrium backed by a marble wall. Light colors contrast with dark wood tones for a contemporary appearance. Light blue, similar to the health system's signature color, adds a soothing, uplifting note to the interiors.
Courtney Johnston, IIDA, LEED AP, director of design for interiors, Perkins+Will, says the center sets a new standard for design at Baylor, one that matches the level of care provided by the health system.
"A high level of attention was paid to the quality of materials, and all the materials are healthy for the patient," adds Reisenbichler. "Particularly with a cancer center, the goal is to eliminate any carcinogens from the environment." The project team is seeking Gold certification for the facility under the U.S. Green Building Council's Leadership in Energy and Environmental Design (LEED) core and shell 2.0 rating system.
A broad stairwell behind the main reception desk, along with a nearby elevator lobby, draws attention to the second-level concourse, where many patient amenities and the center's connecting bridge are located.
A variety of seating areas along the concourse provide patients and family members with a range of options, from private spaces to those that allow for more public interaction. Other amenities include a coffee shop, a dining area with an outdoor terrace and abundant power and data access, a gift shop and boutique that cater to cancer patients, and a meditation room. A nondenominational chapel featuring a striking blue offset cross is located prominently near the entry on the first floor. The center's Virginia R. Cvetko Patient Education and Support Center provides space for a large number of services, such as cooking classes, support groups and survivor celebrations.
The bridge between the outpatient center and inpatient tower is "a benefit both to the doctors and the patients," says Miller, because it allows doctors "to do a lot more." The proximity of the buildings enables doctors to transition quickly between hospital and clinic functions throughout the day as needed.
Treatment and research
For wayfinding purposes, a different nature concept identifies each of the upper clinic floors. Identical ceiling finish treatments and porcelain tiles help patients and visitors to locate each floor's elevator lobby easily. The reception desk of each clinic is positioned close to the elevators, to reduce walking distances.

Medical services provided at the center include radiation therapy, lymphedema services, outpatient chemotherapy, outpatient radiology and a blood and marrow transplant program. Physical rehabilitation, speech therapy, occupational therapy, psychological services and counseling for cancer patients also are offered. And the building includes space for cardiac, dental and fitness clinics staffed by professionals who are familiar with the specific needs of these patients.
"To find specialists who understand the impact and the interplay between cancer and other diseases" is key to effective treatment and research, Miller says. "So having that on-site is just a tremendous asset."
The new facility is helping the health system to expand its cancer clinical research program. Miller says, "Being in this building is going to give us the ability to double the number of trials we do and the number of patients we impact in Phase I trials."
Phase I trials, which involve the newest treatment agents available, will be conducted in the facility's Innovative Clinical Trials Center.
'A place that gives hope'
With continued advances in care, such as precision medicine, which targets specific defects in an individual patient's tumor, Miller says he thinks in another 10 to 20 years the odds will have improved to the point that two out of every three patients diagnosed with cancer will survive the disease.
It is a positive outlook underscored by the design of the Sammons Cancer Center. Bowers, a cancer survivor herself, describes the new, light-filled facility as "a very positive building. It's a place that gives hope."
Amy Eagle is a freelance writer based in Homewood, Ill., who specializes in health care-related topics. She is a regular contributor to Health Facilities Management.
Sidebar - Easing the patient's burden
Sidebar - Enabling a better approach
Sidebar - SPEC SHEET




