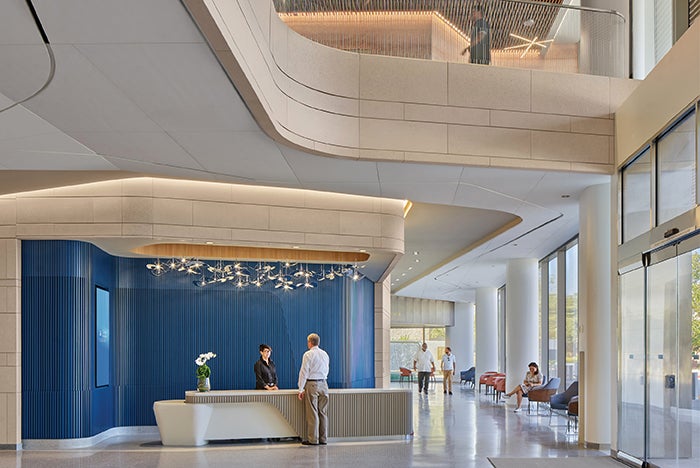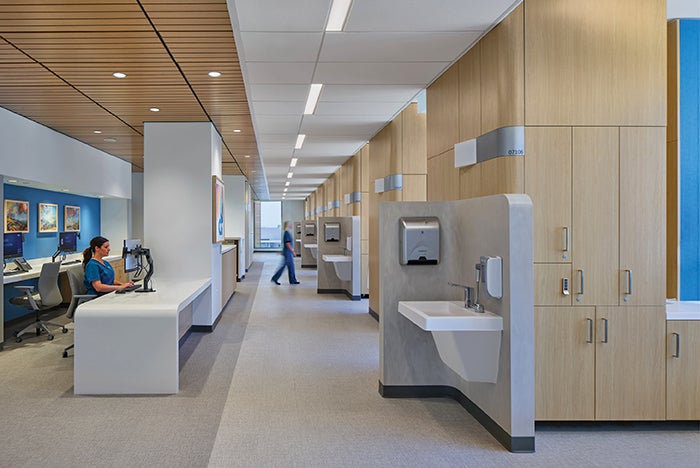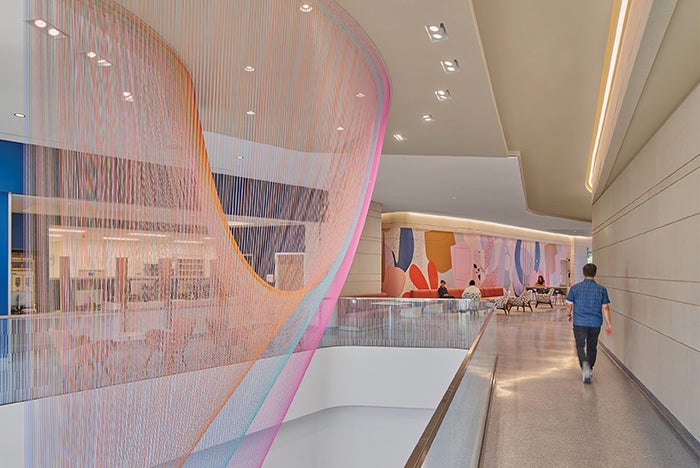Designed to heal through hope

Lobby of Hope Plaza Outpatient Cancer Center
City of Hope is a comprehensive cancer center and research institution that excels in treating cancer, diabetes and HIV/AIDS. City of Hope’s new Hope Plaza outpatient center, parking structure and Ted Schwartz Family Hope & Healing Park offer a serene gateway for its consolidated services, ensuring patients experience convenience and tranquility in their care.
This eight-story, 352,000-square-foot facility is now the largest building on City of Hope’s Duarte, Calif., campus and anchors the site’s newly activated northeast corner. The project draws inspiration from the natural flow of water from the surrounding San Gabriel Mountains, appearing as a sculptural boulder within an “urban river wash” landscape.
The Hope Plaza outpatient center adopts a flexible, multidisciplinary program organized to meet patient needs and is equipped with the latest technology to streamline care delivery. Designed as a leading cancer treatment facility for one of the country’s National Cancer Institute-designated cancer centers, the facility features 110 state-of-the-art infusion spaces, radiation oncology rooms and research laboratories.

Clinical area
Halkin/Mason Photography, LLC
From the moment patients arrive, City of Hope offers a carefully choreographed journey: A welcoming approach along the expanded Hope Drive leads to an award-winning parking structure, which then flows naturally into the serene Ted Schwartz Family Hope Healing Park before culminating at Hope Plaza.
Throughout the planning and programming phases, the design team emphasized the importance of optimizing travel distances for patients undergoing cancer treatments, ensuring that all programmatic needs were efficiently deployed. The building’s four wings are designed to receive similar program spaces in a flexible, modular approach to accommodate various cancer specialties. The team conducted research simulations to confirm that the layout met operational requirements and reduced patient travel.

Second floor lobby
Halkin/Mason Photography, LLC
The design team prioritized scenic northern views of the San Gabriel Mountains to further highlight the relationship between the building and its surroundings, maximizing the benefits of natural light on patient and staff satisfaction and well-being. The infusion bays are arranged around the perimeter of the top floors, offering patients expansive views. On the clinic floors, where exam visits are short and require privacy, staff work rooms also are located around the perimeter spaces, giving staff access to natural daylight.
WANT TO BE FEATURED? Visit the American Society for Health Care Engineering's Architecture for Health Showcase to learn more about participating.




