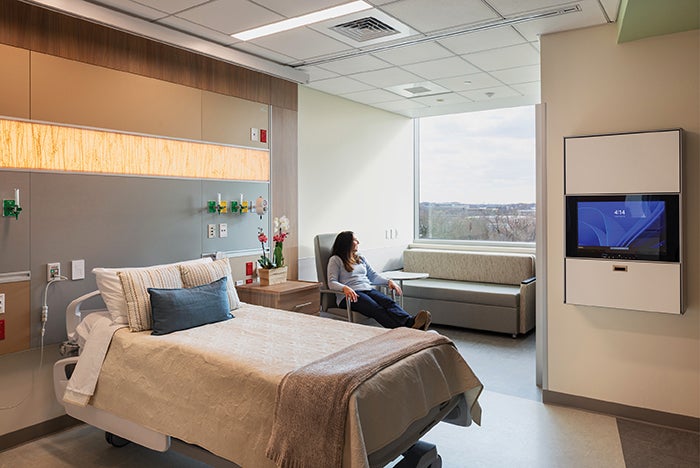Wide participation improves final design

The new Valley Hospital provides a larger and brighter space for patients and staff.
Image courtesy of Valley Health System
The Valley Hospital in Paramus, N.J., recently marked its first full year in its new 370-bed facility. In its first year of operation, the hospital has cared for more than 58,000 inpatients and 78,000 emergency department patients, performed more than 11,500 surgeries and welcomed almost 4,000 babies. According to Robert Brenner, M.D., MMM, FACHE, president and CEO of Valley Health System, the staff was able to navigate every challenge associated with moving into a new space.
“Planning and building this incredible facility, and then safely moving almost 200 patients from Ridgewood to Paramus in one day, were incredible accomplishments,” Brenner says. “These accomplishments were quickly followed by our success in overcoming all the challenges that accompany operating a new facility. We planned, we built, we moved and we thrived, all while experiencing unprecedented volume across all services.”
Joseph Lorino, P.E., vice president of facilities management at Valley Health System, says much of that success can be credited to early collaboration.
“To transition successfully, we made sure not to silo the design and the construction team from the operations team,” Lorino says. “After the ribbon-cutting ceremony, the project team that has been here for four or five years moves on, but the operations and engineering team needs to operate the building for the next 50, 60 or 70 years. So the building and systems must be capable of being operated and maintained.”
Lorino and the project team employed several strategies to ensure the facilities staff was ready to take charge of caring for the new infrastructure. For instance, prefabrication was used extensively on this project for the above-ceiling patient areas. Mechanical, electrical and plumbing supervisors worked closely with the project team to determine where equipment should be placed and how to access it, especially in emergency cases when a patient room is occupied, to help minimize disruption. Once a location for where to locate valves, temperature controls or other equipment was decided upon for one room, that change was made across the board, making it easy for maintenance staff to find and fix issues.
The team also conducted virtual walkthroughs for various maintenance tasks, both big and small.
“Through Revit and 3D modeling, we were able to have them walk the building virtually,” Lorino says. “We had the operations staff actually change a filter virtually. Or, when a motor burns out, we tested whether we could lift the motor virtually, bring it out and install a new one. If you don’t have the proper clearances to do that — some of these motors can weigh 3,000 to 4,000 pounds — it’ll never be done right, and now you lose the longevity of the building.”
Any requests for changes or modifications that came through those virtual walkthroughs were captured by the design team and implemented into the final plans.
Clinical and other support teams also were able to offer design feedback.
The project team built full-size mock-ups of several patient areas, such as prep and recovery rooms, patient rooms and emergency exam rooms that clinicians, environmental services and other staff could tour to help identify design issues. Those mock-ups were built on an empty floor of the medical office building across the street from the new hospital and will be used as part of a new nursing professional development and simulation lab for staff training.
“It was important that everyone was able to provide feedback and was not afraid to provide feedback,” Lorino says. “We opened this up to everybody — from the superintendent to the carpenters. We gave everyone the ability to voice their opinion, and as a result, we built something better.”




